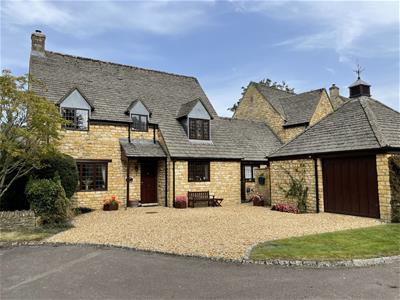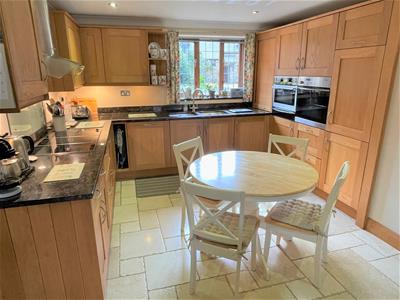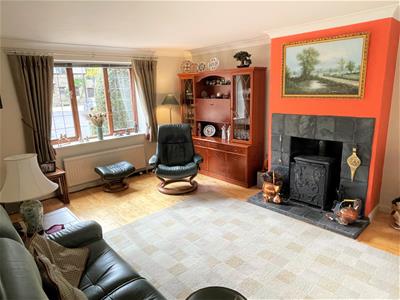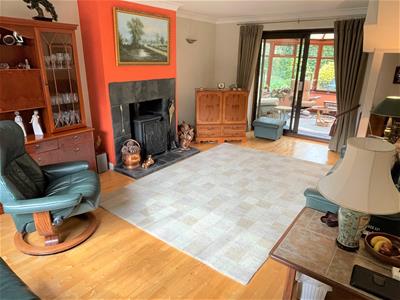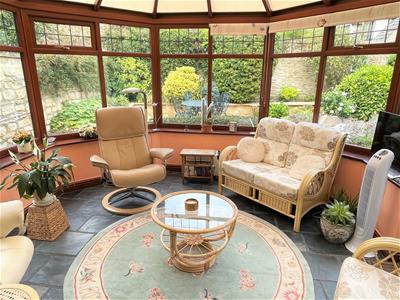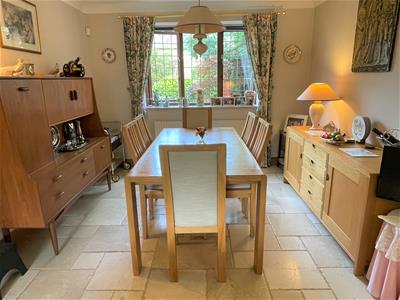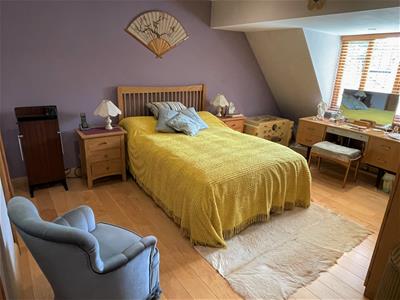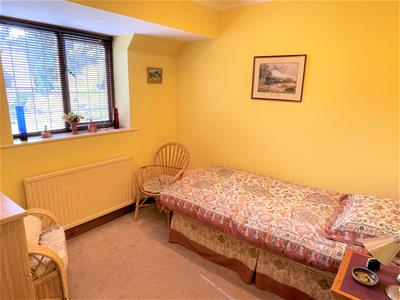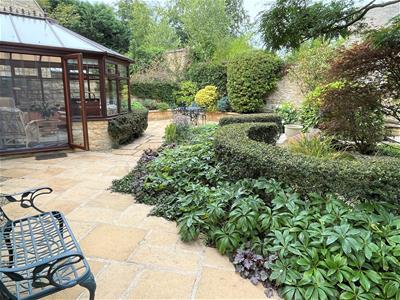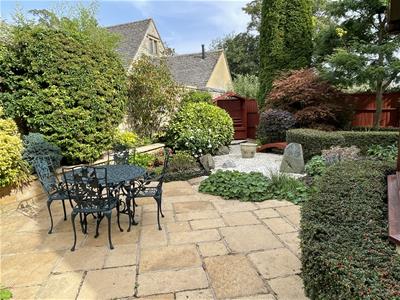
London House
High Street
Bourton-On-The-Water
Gloucestershire
GL54 2AP
The Whitmores, Lower Slaughter, Cheltenham
Guide Price £695,000 Sold (STC)
3 Bedroom House - Link Detached
A well presented 3 bedroom link detached Cotswold stone house with single garage, off road parking and well maintained garden. Situated on the edge of the sought after village of Lower Slaughter.
LOCATION
Lower Slaughter is acknowledged as one of the most beautiful villages within the Cotswolds having many buildings of architectural interest and the shallow River Eye flowing through its centre. There is a fine old water mill, parish church, two hotels which are open to non residents and a petrol station and convenience store just outside the village. Bourton-on-the-Water (2 miles) provides a good range of shops suitable for everyday requirements including supermarkets, together with the Cotswold School which has an affiliated sports centre. Similarly Stow-on-the-Wold (4 miles) has a good range of shops, boutiques and hostelries. There is a main line station at Kingham which has a service to London Paddington via Oxford. Cheltenham (18 miles) is the principal commercial and cultural centre in the area, being an attractive regency spa town with extensive high street and out of town retailing, together with a multiplex cinema, two theatres and many restaurants. It is home to annual festivals of Music, Literature, Jazz, Cricket and Science and has an extensive range of sporting facilities and clubs, both public and private, as well as being renowned for the annual Cheltenham National Hunt Festival.
DESCRIPTION
Robin Cottage comprises a very well presented link detached house of Cotswold stone elevations under a reconstituted Cotswold stone slate roof with bespoke accommodation arranged over two floors. With a large principal sitting room with conservatory off, central hall, interconnecting kitchen and dining room with double aspect with windows to front and rear and a large and useful utility to one side. The first floor has a master bedroom suite comprising walk in dressing room, en-suite shower room and bedroom together with two further bedrooms and a family bathroom. The property occupies a superb and peaceful position on the edge of the popular village of Lower Slaughter having been constructed in the late 1980's as part of a small and well considered development. There is a small courtyard to the front and large graveled parking area with single garage and a well maintained rear garden and terrace.
APPROACH
Covered entrance with outside light and solid timber door with glazed insert to:
ENTRANCE HALL
With polished limestone floor, stairs rising to the first floor and solid timber door through to:
CLOAKROOM
With continuation of the flooring, low level WC, wall mounted wash hand basin with tiled splash back and built in cupboards below, opaque double glazed window to rear elevation and recessed ceiling spotlighting. From the hall, solid timber door through to:
KITCHEN/DINING ROOM
With continuation of the limestone flooring, double aspect with bespoke fitted kitchen set to one end. With granite worktop with double bowl stainless steel sink units with mixer tap, five ring Miele induction hob with curved glazed brushed stainless steel Miele extractor over. A comprehensive range of below work surface cupboards and drawers, built in Miele dishwasher and matching granite upstand. Three quarter height unit to one side with a range of bespoke fitted cupboards with built in fridge/freezer and built in Miele oven with warming drawer and secondary oven. Roller sliding kitchen appliance drawer, further range of eye level cupboards and display shelving. Double glazed casements to front and rear elevation, coved ceiling and recessed spotlighting over.
From the kitchen, glazed timber door through to the:
UTILITY ROOM
With tiled floor, worktop with stainless steel sink unit with mixer tap, built in cupboard below and space and plumbing for washing machine. Further matching worktop with cupboards and drawers below, space for freezer, housemaids cupboard and space for further upright fridge/freezer. Wall mounted gas fired Glow Worm central heating boiler. Glazed door with matching casement to the rear elevation and further glazed door with matching casement window to the front courtyard. Access to roof space.
From the hall, solid timber door through to the:
SITTING ROOM
With timber floor and wide double glazed casement window to the front elevation. Fireplace fitted with a wood burning stove with slate hearth and surround. Coved ceiling, two wall light points and recess below stairs. Double glazed sliding doors to the:
CONSERVATORY
With slate floor, dwarf wall with double glazed casements over and pitched glazed roof with electrically operated blinds, and separate french doors leading out to the rear terrace and garden.
From the hall, stairs with timber handrail and half landing with double glazed casement to rear elevation rise to the:
FIRST FLOOR LANDING
With access to the roof space and continuation of the timber balustrade. Timber door through to:
BEDROOM ONE
With timber floor, wide double glazed casement window to front elevation and coved ceiling. Recessed ceiling spotlighting. Door to:
EN SUITE SHOWER ROOM
With low level WC, decorative circular glazed wash hand basin with chrome mixer tap, tiled walls, opaque double glazed casement to rear elevation and heated towel rail. Bi-fold glazed doors to shower with wall mounted shower with chrome fittings and recessed ceiling spotlighting. Solid timber door to airing cupboard with foam lagged hot water cylinder and pine slatted shelving.
From the bedroom further door to:
WALK-IN WARDROBE
With continuation of the timber floor and extensive hanging and shelving space.
From the landing, solid timber door to:
FAMILY BATHROOM
With low level WC, ornate glazed wash hand basin set on a stainless steel plinth with mixer tap. Paneled bath with chrome mixer tap and wall mounted shower, tiled walls, heated towel rail and opaque double glazed casement window to front elevation. Recessed ceiling spotlighting.
From the landing, solid timber door to:
BEDROOM TWO
With double glazed casement window to front elevation and door to built in cupboard with hanging rail and shelving. Recessed ceiling spotlighting.
From the landing, solid timber door to:
BEDROOM THREE
With double glazed casement window overlooking the rear garden. Recessed ceiling spotlighting and coved ceiling.
OUTSIDE
Set to the front of the property is an extensive graveled parking area with herbaceous borders to either side with a semi-detached SINGLE GARAGE of Cotswold stone elevations under a reconstituted slate roof with electrically operated up and over door. Recessed storage area to one side. Separate gate leading to the front courtyard and covered canopy to the front door. Set to the rear of the house and approached either via the french doors from the conservatory or alternatively via the pedestrian door through from the utility room is the main garden. There is a paved terrace immediately to the rear of the house with herbaceous borders to one side and clipped evergreen hedging. Low maintenance central graveled feature with covered seat to one end, raised border to the far end with stone retaining walls and clipped evergreen shrubs and plants.
SERVICES
Mains Gas, Electricity, Water and Drainage are connected. Gas-fired central heating.
LOCAL AUTHORITY
Cotswold District Council, Trinity Road, Cirencester, Gloucestershire GL7 1PX (Tel: 01285 623000) www.cotswold.gov.uk.
COUNCIL TAX
Council Tax band 'F'. Rate Payable for 2025/ 2026: £3,192.14.
DIRECTIONS
From Bourton-on-the-Water take the A429 Fosseway in the northerly direction towards Stow-on-the-Wold and take the left hand turning towards Lower Slaughter. Follow the lane into the village and The Whitmores can be found on the right hand side just as the roads bends around to the left at the entrance to the village.
Energy Efficiency and Environmental Impact

Although these particulars are thought to be materially correct their accuracy cannot be guaranteed and they do not form part of any contract.
Property data and search facilities supplied by www.vebra.com
