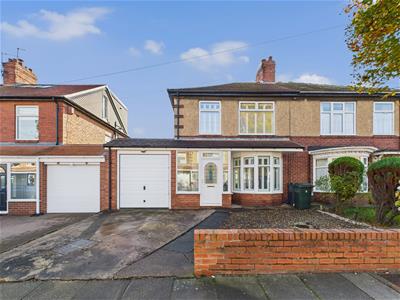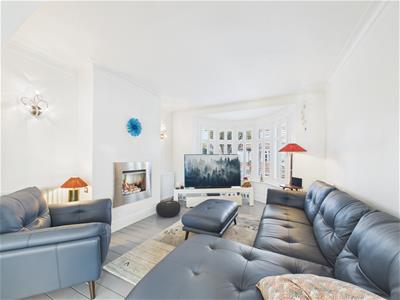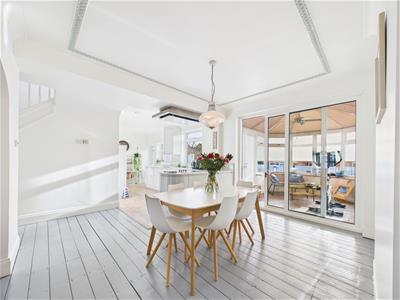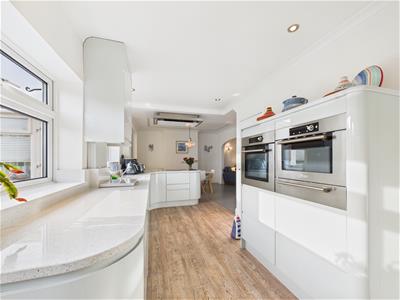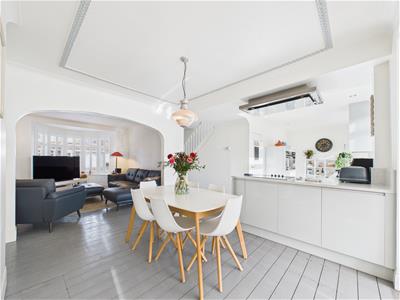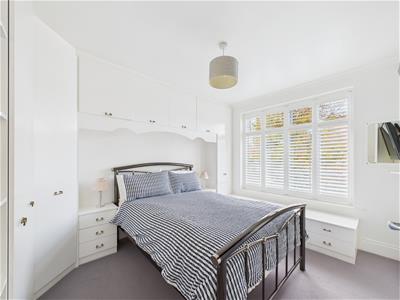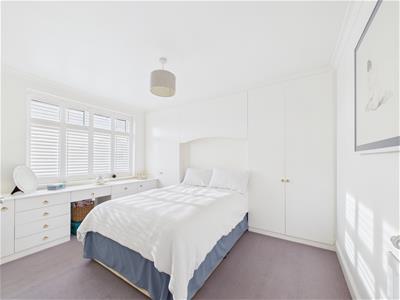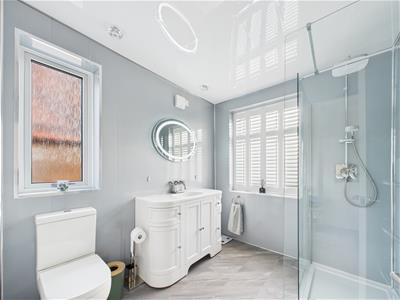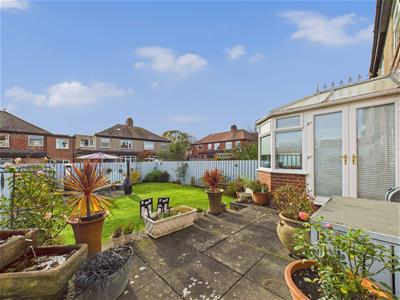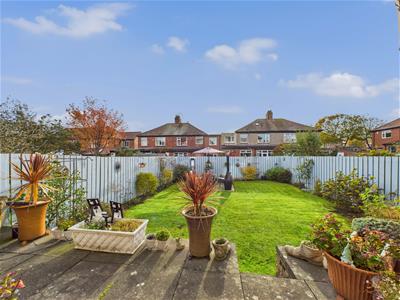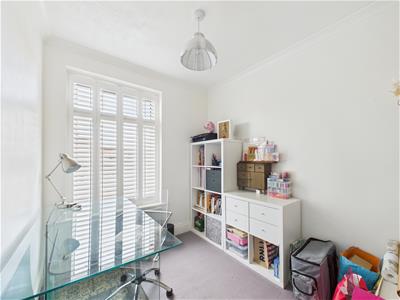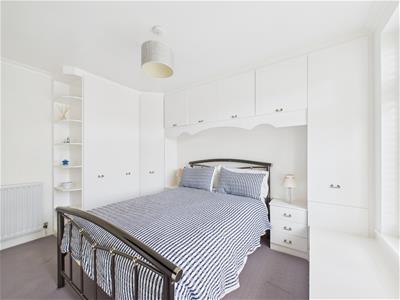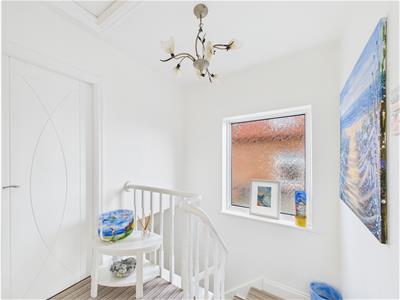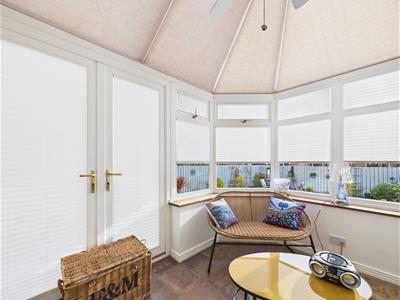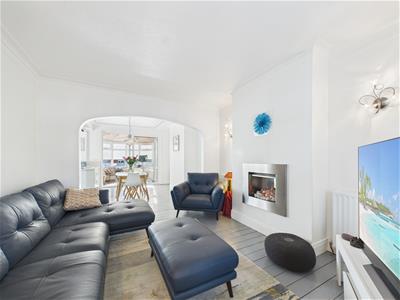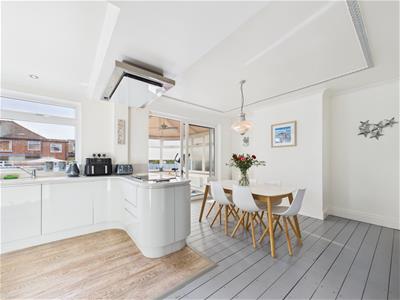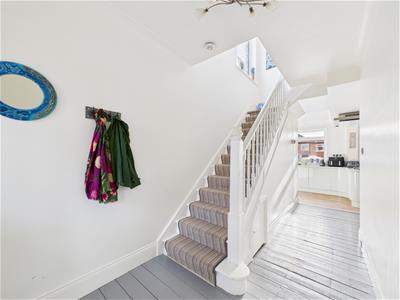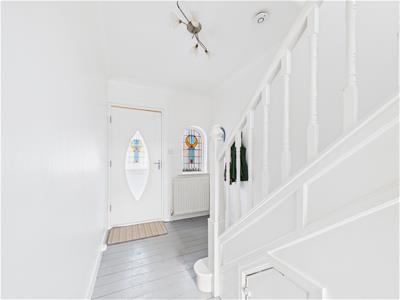
11 Front Street
Tynemouth
Tyne & Wear
NE30 4RG
Chollerford Avenue, Whitley Bay
Offers Over £450,000
3 Bedroom House - Semi-Detached
- THREE GOOD SIZED BEDROOMS
- SEMI DETACHED
- IMMACULATELY PRESENTED
- SOUGHT AFTER LOCATON
- SOUTH FACING GARDEN
- OPEN PLAN LIVING
- GARAGE
- DRIVEWAY PARKING
IMMACULATELY PRESENTED THREE BEDROOM SEMI DETACHED PROPERTY SITUATED WITHIN THIS HIGHLY SOUGHT AFTER AREA IN WHITLEY BAY
Brannen & Partners are delighted to bring to the market this beautifully presented three bedroom semi detached home with a south facing garden, located within this prime location in Whitley Bay. Boasting bright open plan living, modern interiors, well maintained private garden, garage and driveway parking.
Briefly comprising: Entrance porch to a welcoming hallway leading to a wonderfully bright and airy open plan lounge/kitchen/diner. Overlooking the front of the property is the living room featuring a bay window with fitted shutters and an inset gas fire, an opening leads to the kitchen/diner. The well equipped kitchen has a modern range of fitted wall and base units with hard wearing Quartzite worktops. Integrated appliances include an Ilve oven and combi microwave oven, Smeg electric hob, extractor fan, heating drawer, dishwasher and fridge. From the dining area are sliding patio doors to the conservatory which offers views over the rear garden, as well as access out to a patio area. The kitchen area has a door opening out to the rear garden, as well as a door to the integral garage.
To the first floor are three bedrooms and shower room. Two of the bedrooms are doubles in size and both benefit from fitted wardrobes and drawers offering additional storage. The stylish shower room comprises a walk in shower, fitted vanity unit housing a hand basin, W.C and heated towel rail.
Externally to the rear is a well maintained southerly facing garden with two patio areas, lawn and mature planting. To the front is driveway parking and a garage.
Whitley Bay is a popular coastal town with highly regarded schools at all levels. There are excellent transport links including the Metro as well as excellent road links in to the city centre. The property is within easy reach of Whitley Bay centre with its array of shops, cafes, restaurants and beaches as well as Marden Quarry Park nature reserve.
Entrance Porch
Hallway
Living Room
3.65m x 3.52m (11'11" x 11'6")
Kitchen
3.58m x 2.40m (11'8" x 7'10")
Dining Area
4.79m x 3.94m (15'8" x 12'11")
Conservatory
2.82m x 2.58m (9'3" x 8'5")
Bedroom One
3.68m x 3.46m (12'0" x 11'4")
Bedroom Two
3.72m x 3.38m (12'2" x 11'1")
Bedroom Three
2.71m x 2.20m (8'10" x 7'2")
Shower Room
2.55m x 2.21m (8'4" x 7'3")
Externally
Externally to the rear is a well maintained southerly facing garden with two patio areas, lawn and mature planting. To the front is driveway parking and a garage.
Tenure
Freehold
Energy Efficiency and Environmental Impact
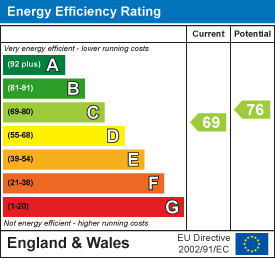
Although these particulars are thought to be materially correct their accuracy cannot be guaranteed and they do not form part of any contract.
Property data and search facilities supplied by www.vebra.com
