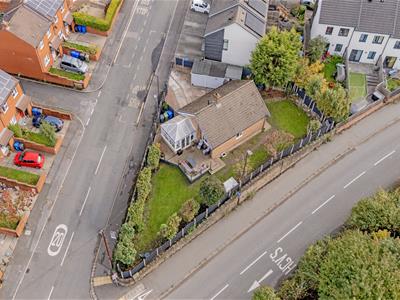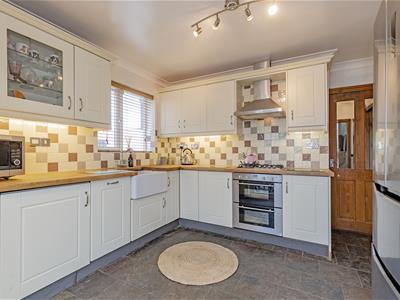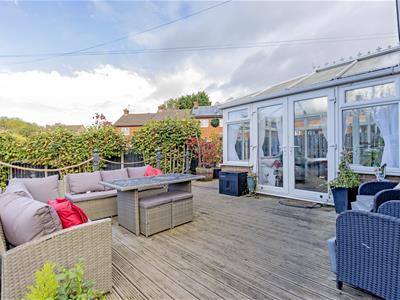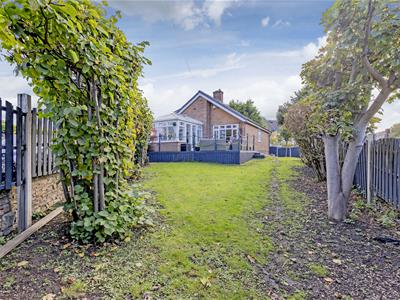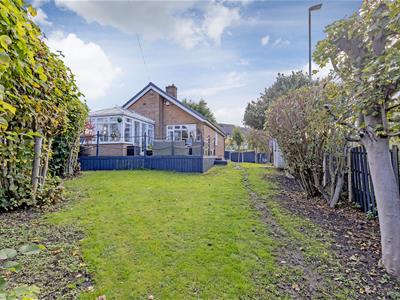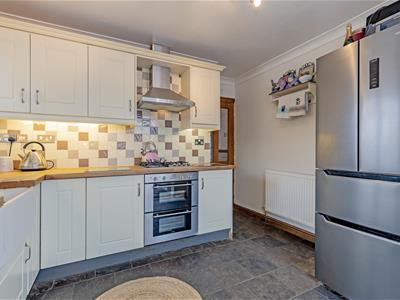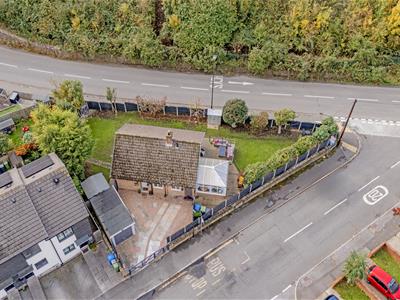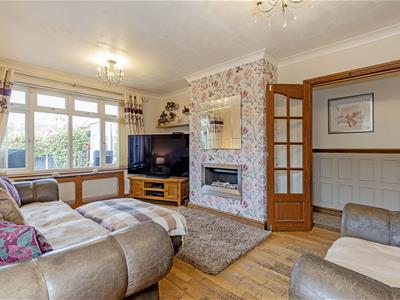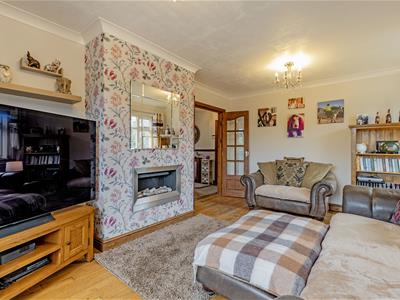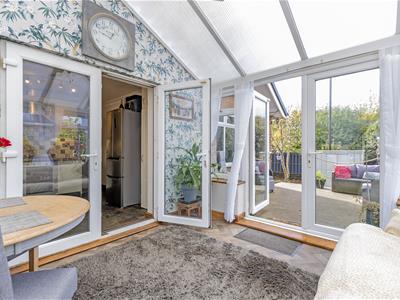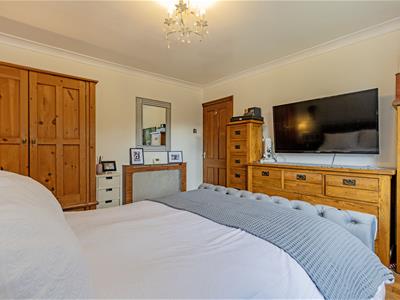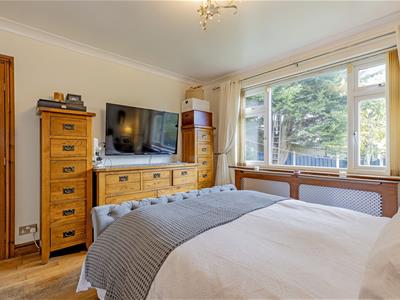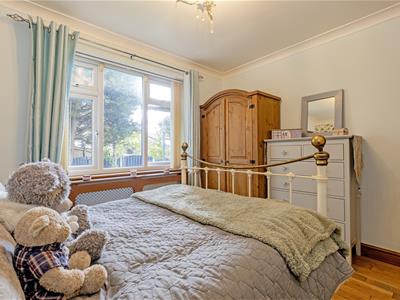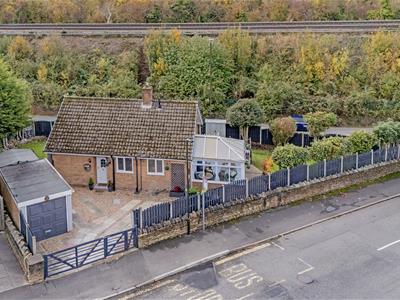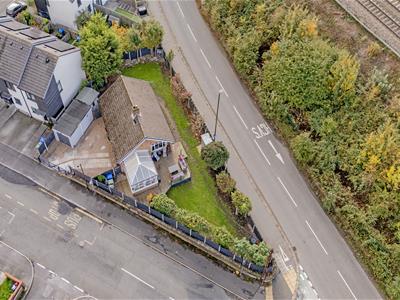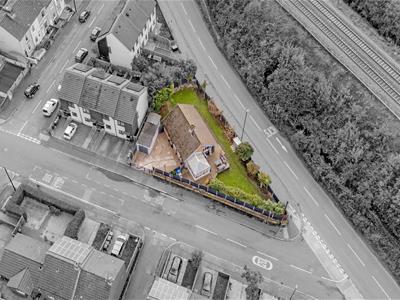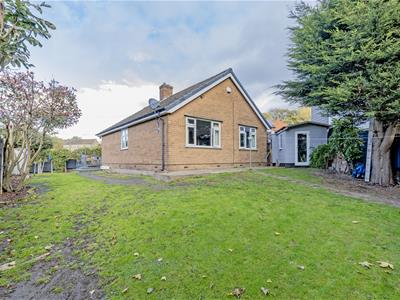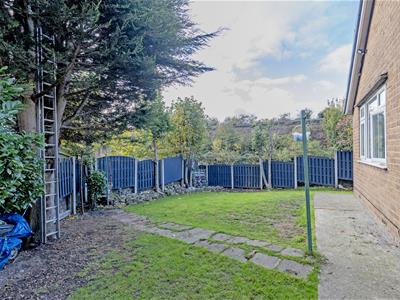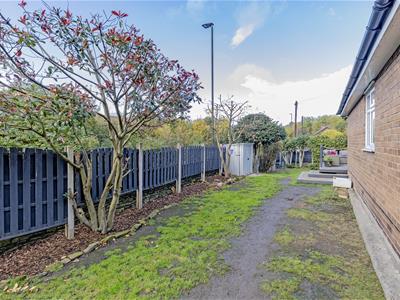Wards Estate Agents
17 Glumangate
Chesterfield
S40 1TX
Prospect Road, Old Whittington, Chesterfield
Offers in the region of £280,000
2 Bedroom Bungalow - Detached
- Generously proportioned, well maintained TWO DOUBLE BEDROOM DETACHED BUNGALOW- set on a FABULOUS CORNER PLOT
- Extremely sought after residential location- ideally placed for local amenities, bus routes, schools and for commuting to Dronfield, Sheffield and Chesterfield Town Centre
- Internally the well presented accommodation benefits from gas central heating with a Combi Boiler (newly installed in 2023) and uPVC double glazing
- Set on a generous corner plot, the property is surrounded by beautifully maintained gardens. The front driveway offers secure off-road parking leading to a detached garage
- Wrap-around gardens are predominantly lawned and fenced for privacy, featuring a historic stone wall over 150 years old, reflecting the bungalow's rich history
- Additionally, multiple storage sheds provide practical storage solutions.
- A spacious decked area invites enjoyment of this delightful outdoor space.
- Scope for further extension or loft conversion (subject to all necessary consents)
- Energy Rating D
Generously proportioned, well maintained TWO DOUBLE BEDROOM DETACHED BUNGALOW- set on a FABULOUS CORNER PLOT within this extremely sought after residential location- ideally placed for local amenities, bus routes, schools and for commuting to Dronfield, Sheffield and Chesterfield Town Centre.
Internally the well presented accommodation benefits from gas central heating with a Combi Boiler (newly installed in 2023) and uPVC double glazing. Comprises of entrance hallway, integrated kitchen, with access into the conservatory having views over the fabulous corner garden plot, family reception room. Partly tiled family bathroom with 3 piece suite and two double bedrooms.
Set on a generous corner plot, the property is surrounded by beautifully maintained gardens. The front driveway offers secure off-road parking leading to a detached garage with an up-and-over door and a rear access door to the garden.
Wrap-around gardens are predominantly lawned and fenced for privacy, featuring a historic stone wall over 150 years old, reflecting the bungalow's rich history. Extensive documentation is available to support the property's unique heritage. Additionally, multiple storage sheds provide practical storage solutions. A spacious decked area invites enjoyment of this delightful outdoor space.
Additional Information
Gas Central Heating-
uPVC double glazed windows
uPVC facias & soffits
Gross Internal Floor Area - 90.7 Sq.m/ 975.8 Sq.Ft.
Council Tax Band - C
Secondary School Catchment Area- Whittington Green School
Entrance Hall
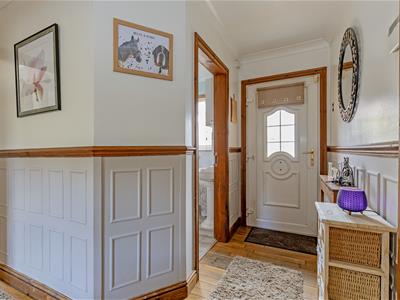 2.90m x 2.87m (9'6" x 9'5")Front uPVC entrance door into the entrance hall with solid wood flooring, the home flows effortlessly into the further accommodation. Feature half wall panelling.
2.90m x 2.87m (9'6" x 9'5")Front uPVC entrance door into the entrance hall with solid wood flooring, the home flows effortlessly into the further accommodation. Feature half wall panelling.
Access to the insulated loft space where the Combi boiler is located. (Installed in 2023)
Integrated Kitchen
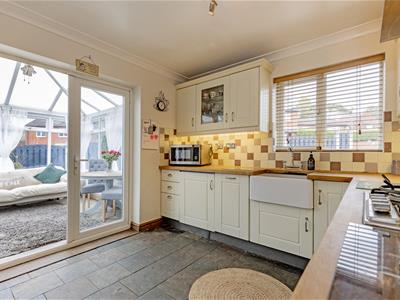 3.33m x 3.00m (10'11" x 9'10")Comprising of a range of base and wall units with complimentary wooden work surfaces and inset Belfast sink with tiled splash backs.
3.33m x 3.00m (10'11" x 9'10")Comprising of a range of base and wall units with complimentary wooden work surfaces and inset Belfast sink with tiled splash backs.
Integrated electric oven, gas hob with chimney extractor above. Integrated slimline dishwasher and washing machine (New in October 2025) for added convenience. Space for fridge freezer. Stone tiled floor.
Conservatory
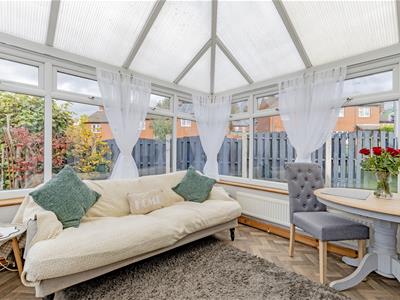 3.20m x 2.92m (10'6" x 9'7")uPVC conservatory which offers a lovely view of the surrounding garden. It features radiators connected to the gas boiler, ensuring year-round comfort, with access to a decked seating area, perfect for family and social entertaining or relaxing. Finished with parquet-style flooring, the conservatory enhances the home's flexible accommodation.
3.20m x 2.92m (10'6" x 9'7")uPVC conservatory which offers a lovely view of the surrounding garden. It features radiators connected to the gas boiler, ensuring year-round comfort, with access to a decked seating area, perfect for family and social entertaining or relaxing. Finished with parquet-style flooring, the conservatory enhances the home's flexible accommodation.
Reception Room
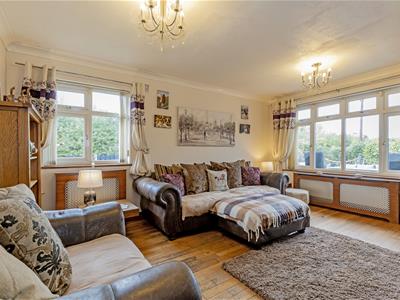 4.83m x 3.48m (15'10" x 11'5")Light and airy reception room with dual-aspect windows and a contemporary inset log effect gas fire. Complemented by ceiling coving and solid wood flooring.
4.83m x 3.48m (15'10" x 11'5")Light and airy reception room with dual-aspect windows and a contemporary inset log effect gas fire. Complemented by ceiling coving and solid wood flooring.
Rear Double Bedroom One
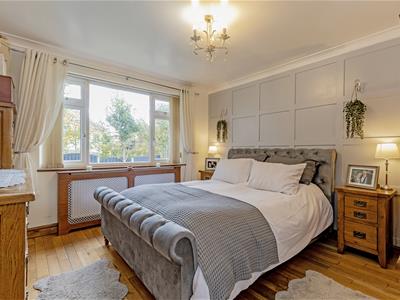 3.66m x 3.48m (12'0" x 11'5")Main double bedroom with side aspect window overlooking the gardens. Feature wall panelling and solid wood flooring
3.66m x 3.48m (12'0" x 11'5")Main double bedroom with side aspect window overlooking the gardens. Feature wall panelling and solid wood flooring
Front Double Bedroom Two
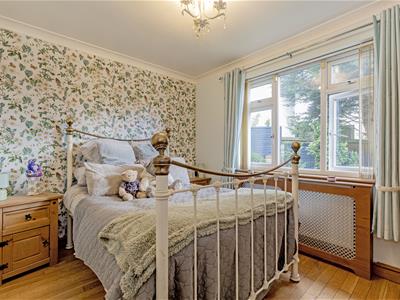 3.33m x 2.74m (10'11" x 9'0")A second double bedroom also enjoys views over the gardens with side aspect window. Solid wood flooring
3.33m x 2.74m (10'11" x 9'0")A second double bedroom also enjoys views over the gardens with side aspect window. Solid wood flooring
Superb Family Bathroom
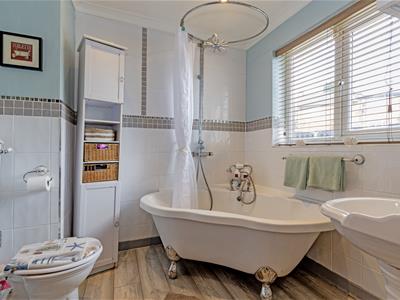 2.36m x 2.03m (7'9" x 6'8")The stylish bathroom is equipped with a superb free standing roll top bath tub with shower spray from the taps and overhead additional mains shower. The space also includes a low level WC and wash hand basin. Chrome heated towel rail and is complemented by partly tiled walls and a front-facing window.
2.36m x 2.03m (7'9" x 6'8")The stylish bathroom is equipped with a superb free standing roll top bath tub with shower spray from the taps and overhead additional mains shower. The space also includes a low level WC and wash hand basin. Chrome heated towel rail and is complemented by partly tiled walls and a front-facing window.
Detached Garage
7.04m x 2.59m (23'1" x 8'6")Having up and over door and rear personal door.
Outside
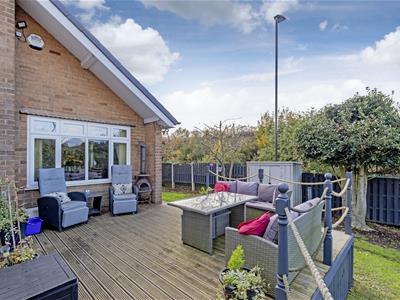 Set on a generous corner plot, the property is surrounded by beautifully maintained gardens. The front driveway offers secure off-road parking leading to a detached garage with an up-and-over door and a rear access door to the garden. The wrap-around gardens are predominantly lawned and fenced for privacy, featuring a historic stone wall over 150 years old, reflecting the bungalow's rich history. Extensive documentation is available to support the property's unique heritage. Additionally, multiple storage sheds provide practical storage solutions. A spacious decked area invites enjoyment of this delightful outdoor space.
Set on a generous corner plot, the property is surrounded by beautifully maintained gardens. The front driveway offers secure off-road parking leading to a detached garage with an up-and-over door and a rear access door to the garden. The wrap-around gardens are predominantly lawned and fenced for privacy, featuring a historic stone wall over 150 years old, reflecting the bungalow's rich history. Extensive documentation is available to support the property's unique heritage. Additionally, multiple storage sheds provide practical storage solutions. A spacious decked area invites enjoyment of this delightful outdoor space.
Energy Efficiency and Environmental Impact

Although these particulars are thought to be materially correct their accuracy cannot be guaranteed and they do not form part of any contract.
Property data and search facilities supplied by www.vebra.com
