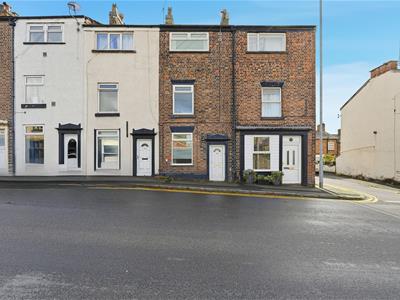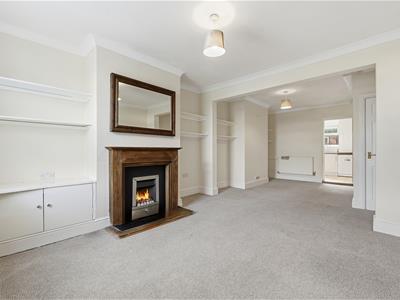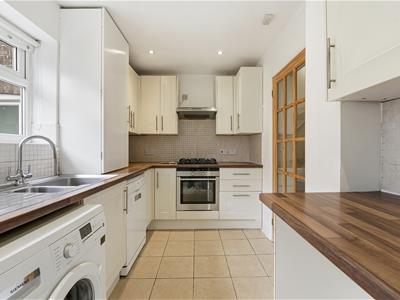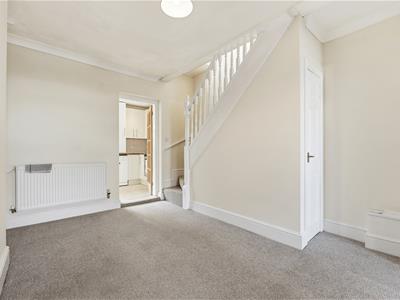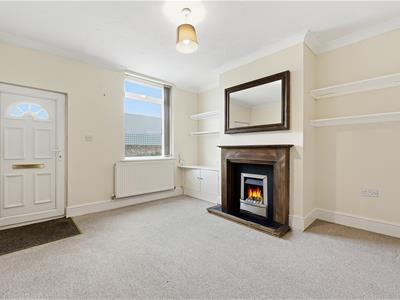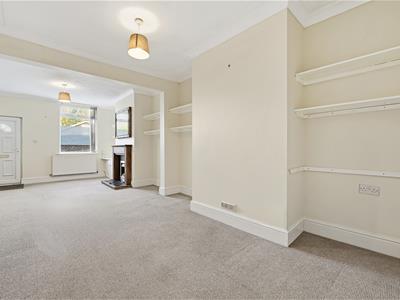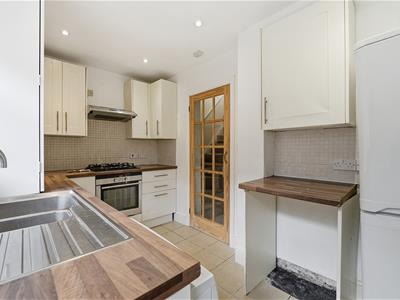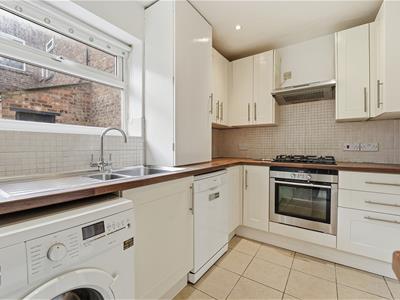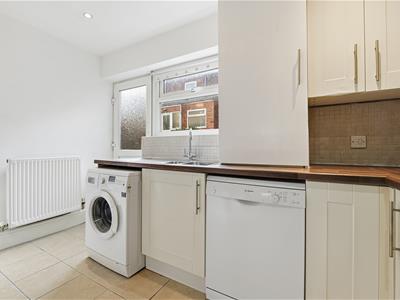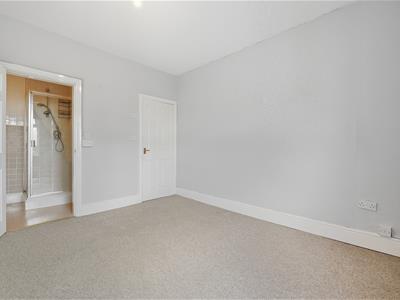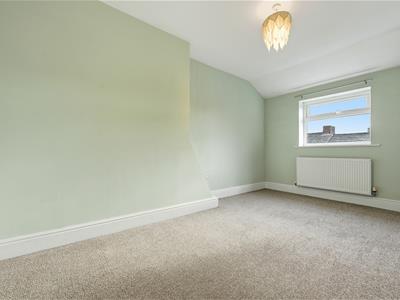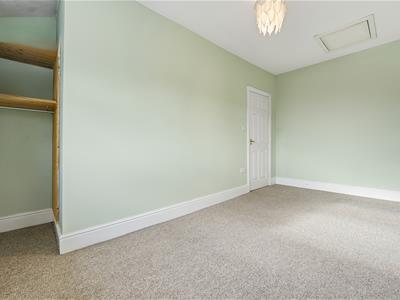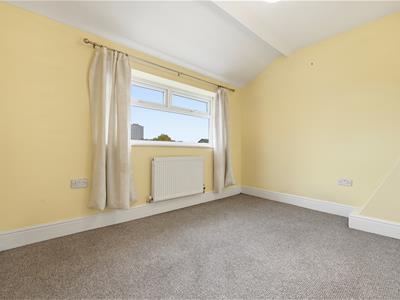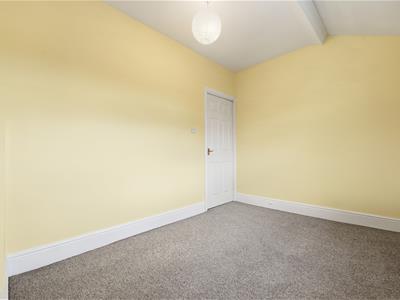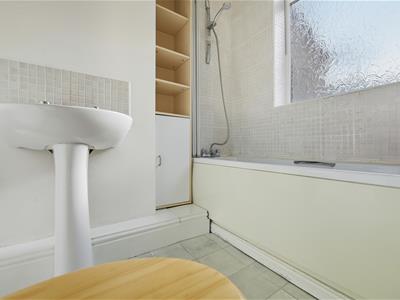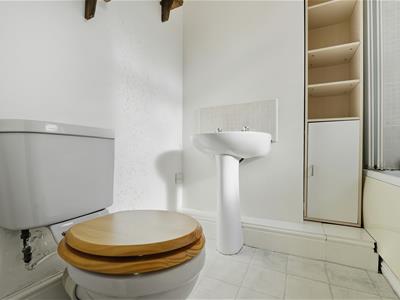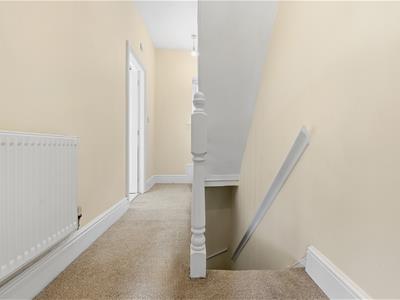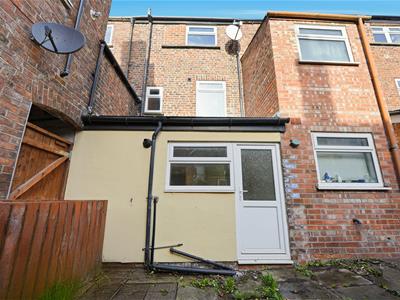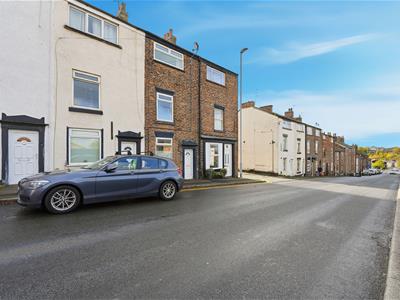
Holden & Prescott Limited
Tel: 01625 422244
Fax: 01625 869999
1/3 Church Street
Macclesfield
Cheshire
SK11 6LB
Hurdsfield Road, Macclesfield
£215,000 Sold (STC)
3 Bedroom House - Terraced
This delightful three-storey weavers cottage is ideally situated within easy walking distance of Macclesfield town centre and the railway station, offering superb convenience for the town's amenities and transport links.
Freshly decorated throughout, the property provides spacious and well-presented accommodation arranged over three floors. Benefiting from double glazing and gas-fired central heating, this charming home combines period character with modern comfort.
The ground floor features a welcoming lounge that flows through to a dining area, creating a warm and sociable living space, along with a nicely appointed kitchen. To the first floor there is a double bedroom with en-suite and a family bathroom, whilst to the second floor there are two further double bedrooms.
To the rear of the property there is a communal courtyard area.
Ground Floor
Lounge
3.58m x 3.53m (11'9 x 11'7)Ceiling cornice. Electric fire set within and attractive fireplace with timber surround and mantel. Meter cupboard and shelving to the chimney recesses. T.V. aerial point. uPVC double glazed window. Double panelled radiator. Open way through to the Dining Room.
Dining Area
3.45m x 2.74m (11'4 x 9'0)Ceiling cornice. Under stairs storage cupboard. Shelving to the chimney recessess. Spindle balustrade to the staircase. Double panelled radiator.
Kitchen
3.53m x 1.83m (11'7 x 6'0)One and a half bowl stainless steel sink unit with mixer tap and base cupboard below. An additional range of matching base and eye level cupboards with constrasting work surfaces and tiled splashbacks. Integrated single oven with four ring gas hob and extractor hood over. Plumbing for a washing machine and dishwasher. Space for an up and over fridge/freezer. Cupboard housing the Main combination condensing boiler. Downlighting. Tiled flooring. uPVC double glazed window. uPVC door with double glazing inset opening onto the rear garden. Double panelled radiator.
First Floor
Landing
Spindle balustrade to the staircase. uPVC double glazed windows. Single panelled radiator.
Bedroom One
3.58m x 2.97m (11'9 x 9'9)Fitted wardrobes to the chimney recesses with hanging rail and shelving. T.V. aerial point. uPVC double glazed window. Double panelled radiator.
En-suite
The suite comprises a tiled cubicle with thermostatic shower over and a pedestal washbasin. Downlighting. Tiled walls. Double panelled radiator.
Bathroom
The suite comprises a panelled bath with mixer tap, shower and screen, a pedestal washbasin with tiled splashback and a low suite W.C. Downlighting. Tiled walls. uPVC double glazed window. Double panelled radiator.
Second Floor
Landing
Spindle balustrade to the staircase.
Bedroom Two
4.70m x 2.64m (15'5 x 8'8)Loft access. uPVC double glazed window.. Double panelled radiator.
Bedroom Three
3.56m x 2.82m (11'8 x 9'3)uPVC double glazed window. Double panelled radiator.
Outside
Communal Courtyard
To the rear of the property is a paved communal yard.
Although these particulars are thought to be materially correct their accuracy cannot be guaranteed and they do not form part of any contract.
Property data and search facilities supplied by www.vebra.com
