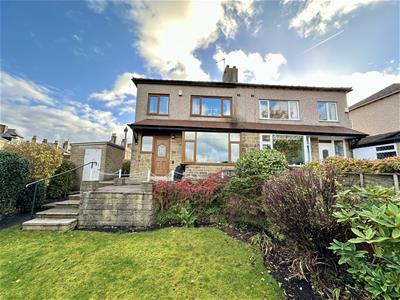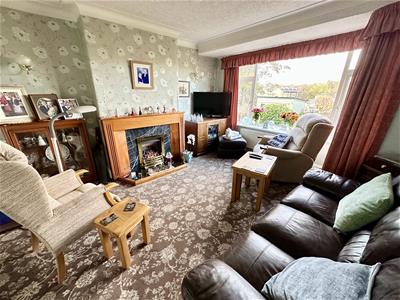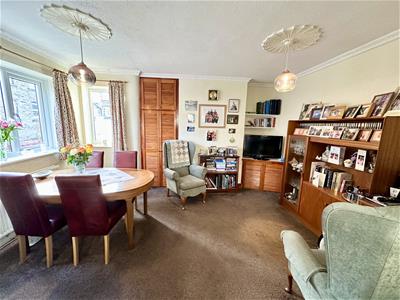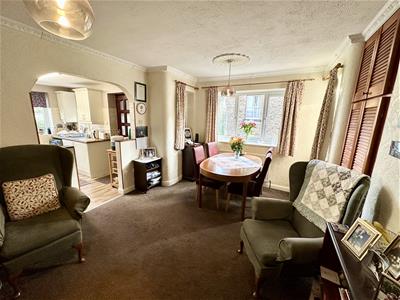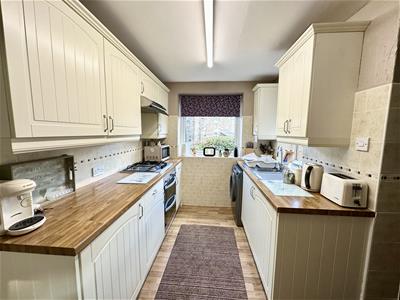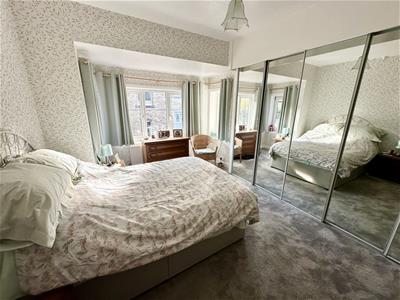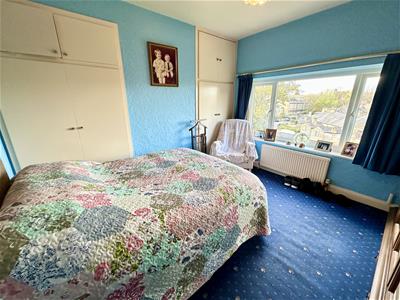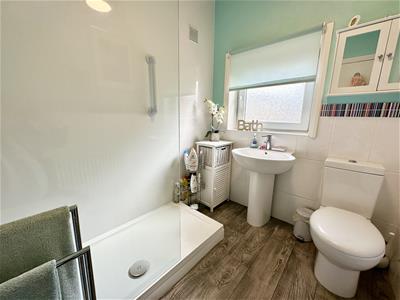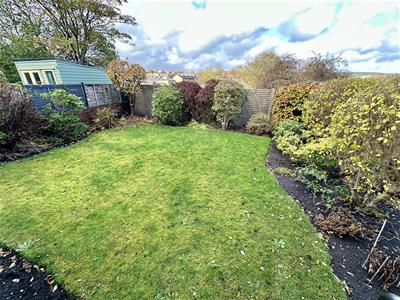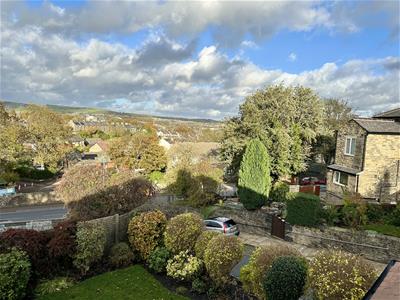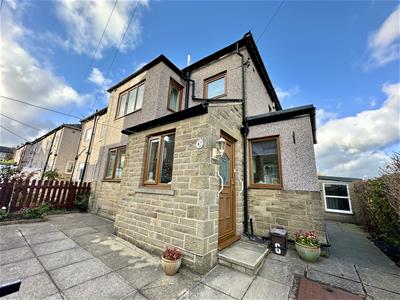Property @ Kemp & Co
Email: sales@propertyatkemp.co.uk
350 Skircoat Green Road
Halifax
West Yorkshire
HX3 0RR
Bell Hall View, Savile Park, Halifax
Offers Around £230,000
3 Bedroom House - Semi-Detached
- Highly Desirable & Convenient Location
- Extended Semi Detached Property
- 2 Reception Rooms
- 3 Bedrooms
- Easy Access To Halifax Town Centre
- Easy Access to Savile Park
- Close To Outstanding Schools
- Panoramic Views
- Realistically Priced
- Viewing Strongly Recommended
Situated in this highly desirable and much sought-after residential location on the outskirts of Savile Park lies this extended three-bedroom semi-detached residence, providing a spacious family home.
The property offers well-presented living space with an entrance hall, two reception rooms, modern fitted kitchen, rear entrance porch,3 bedrooms, bathroom, uPVC double glazing, gas central heating, and gardens to three sides.
Located within easy reach of the amenities of Savile Park, Skircoat Green, and Bell Hall, the property also provides convenient access to Halifax town centre and the trans-Pennine road and rail network linking the business centres of Manchester and Leeds.
Opportunities to purchase semi-detached homes in this location are rare, and therefore an early inspection is strongly recommended.
ENTRANCE HALL
uPVC double glazed front entrance door with uPVC double glazed window to one side. The entrance hall includes a double radiator, fitted carpet, and an under-stairs cupboard providing useful storage.
From the entrance hall door to the
LOUNGE
3.71m x 4.56m (12'2" x 14'11")A spacious and well-presented reception room featuring a bay window to the front elevation incorporating uPVC double glazed units and enjoying superb panoramic views from its slightly elevated position. There is a feature wood fireplace surround housing a coal-effect living flame gas fire set on a matching hearth, cornice to ceiling, double radiator, TV point, and fitted carpet.
from the entrance hall door to the
KITCHEN
3.11m x 2.19m (10'2" x 7'2")Fitted with a modern range of wall and base units with matching work surfaces incorporating a stainless steel single drainer one-and-a-half bowl sink unit with mixer tap, four-ring gas hob with extractor above, and fan-assisted electric oven and grill beneath. There is an integrated fridge and plumbing for an automatic washing machine. The kitchen is tiled around the work surface with complementing décor to the remaining walls and includes a uPVC double glazed window to the side elevation.
An archway opens through to the
DINING ROOM
3.71m x 4.28m (12'2" x 14'0")A generous second reception room with uPVC double glazed windows to the rear and side elevations, built-in cupboards to either side of the chimney breast, cornice to ceiling, TV point, double radiator, and fitted carpet.
From the kitchen door to the
REAR ENTRANCE PORCH
uPVC double glazed windows to the rear elevation, tiled floor, and uPVC double glazed rear entrance door. The porch also includes a power point and the present owners house their fridge-freezer in this porch
From the entrance hall stairs with fitted carpet lead to the.
FIRST FLOOR LANDING
With a uPVC double glazed window to the side elevation.
From the landing door to
BATHROOM
Fitted with a modern white three-piece suite comprising pedestal wash basin, low flush WC, and large walk-in shower cubicle with shower unit. The bathroom is wet-boarded around the shower area with matching tiles and complementing décor to the remaining walls.. uPVC double glazed window to the rear elevation and a double radiator.
From the landing door to
BEDROOM ONE
4.27m x 3.69m (14'0" x 12'1")Featuring a bay window to the front elevation with uPVC double glazed units enjoying panoramic views. Running the length of one wall are mirrored sliding wardrobes providing excellent storage space. The room includes a double radiator and fitted carpet.
From the Landing door to
BEDROOM TWO
3.28m (excluding wardrobes) x 3.56m (10'9" (excludThis second double bedroom has a uPVC double glazed window to the rear elevation enjoying far-reaching views. There are built-in wardrobes to either side of the chimney breast with cupboard space above, double radiator, and fitted carpet.
From the landing door to
BEDROOM THREE
1.85m x 2.66m (6'0" x 8'8")With uPVC double glazed window to the front elevation enjoying panoramic views. The room includes a built-in bed with cupboards beneath, single radiator, and fitted carpet.
EXTERNAL
To the front of the property there is a flagged patio area with steps leading down to a lawned garden bordered by mature plants and shrubs. To the side, there is a pathway and garden shed, and to the rear a further flagged seating area with flower and shrub borders, providing a pleasant outdoor space.
GENERAL
The property is constructed of stone and surmounted by a blue slate roof. It benefits from all mains services gas, water, and electricity together with uPVC double glazing and gas central heating.
Tenure: Freehold
Council Tax Band: C
Although these particulars are thought to be materially correct their accuracy cannot be guaranteed and they do not form part of any contract.
Property data and search facilities supplied by www.vebra.com
