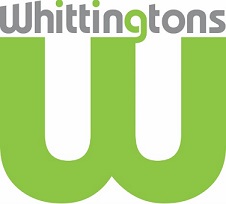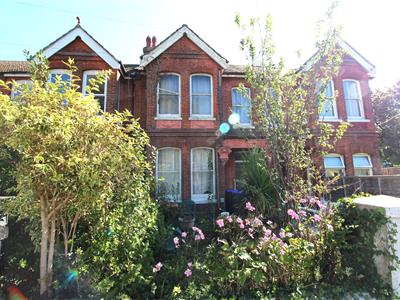
185b Tarring Road
Worthing
West Sussex
BN11 4HL
Valencia Road, Worthing
Offers In The Region Of £450,000 Sold (STC)
4 Bedroom House - Mid Terrace
- In need of some updating and improvement throughout
- Substantial victorian home
- Three receptions
- Fitted kitchen/breakfast room
- Four bedrooms
- Family bathroom plus separate GF wc
- No onward chain
- Front & rear gardens
- Sought after address
- Close to West Worthing station
A substantial four bedroom Victorian house located within this sought after address. Being located close to West Worthing station with local shops & bars nearby and being easily accessible to Worthing town centre and the beach. The very spacious accommodation which is in need of some updating throughout comprises living room, dining room, separate wc, breakfast room, fitted kitchen, four bedrooms and a family bathroom. Retaining many of the houses original features including wall mouldings and fireplaces. This family home benefits from very spacious accommodation, front & rear gardens and no onward chain.
Front door to:
Entrance lobby with internal door to:
Entrance hall
Radiator, stairs to the first floor, ornate wall mouldings and ceiling coving.
Living room
4.95m into bay x 3.81m into recess (16'3 into bayFeature fire surround, radiator, sash windows to the bay, picture rail and ceiling coving.
Dining room
3.99m x 3.28m into recess (13'1 x 10'9 into recessCast iron fireplace, sash windows, radiator, picture rail and ceiling coving.
Inner hallway
Separate wc
Low level wc and window.
Breakfast room
3.56m into recess x 3.07m (11'8 into recess x 10'1Built in cupboard , low level cupboards with plumbing for washing machine, sash window, leading to:
Kitchen
4.37m x 3.53m (14'4 x 11'7)With a range of wall and base units with work surfaces incorporating a stainless steel one and a half bowl sink unit, integrated four burner gas hob with extractor fan over and integrated double oven. Fitted Range cooker, space for tall fridge/freezer, double aspect, double glazed windows and a door leading to the rear garden.
First floor hallway
Built in storage cupboard.
Master bedroom
5.21m into recess x 5.03m into bay (17'1 into receRadiator, sash windows to the bay with a further sash window to the front and ceiling coving.
Bedroom 2
4.01m x 3.28m into recess (13'2 x 10'9 into recessRadiator, pedestal wash basin, sash window and ceiling coving.
Family bathroom
White suit comprising panelled bath with electric shower over, pedestal wash basin, low level wc, hot water tank, radiator and window to side.
Bedroom 4
2.46m x 2.16m (8'1 x 7'1)Window and radiator.
Bedroom 3
3.25m x 3.23m upto chimney breast (10'8 x 10'7 uptRadiator, built in cupboard and sash window.
Front garden
With mature shrubs and flowers.
Rear garden
Mainly paved with rear access and being of an easterly aspect.
Disclaimer
MORTGAGE ADVICE - MORRISSEYS ARE ABLE TO OFFER INDEPENDENT ADVICE AT COMPETETIVE RATES NB: No details are guaranteed, they cannot be relied upon for any purpose and they do not form part of any agreement. Room Measurements Are Given For Guidance Only And Should Not Be Relied Upon When Ordering Such Items As Furniture, Carpets Or Appliances. No liability is Taken for any Error, Omission or Misstatement. The Agents Have Not Tested Any Apparatus, Equipment, Fittings Or Services So Cannot Verify That They Are In Working Order. A party Must rely on its own Inspections and the Buyer Is Advised To Obtain Verification From Their Solicitor Or Surveyor on the Freehold/leasehold status of the property. MORRISSEYS OFFER A FULLY COMPREHENSIVE LETTING SERVICE AND ARE ABLE TO ADVISE YOU FREE OF CHARGE THE APPROXIMATE RENTAL VALUE OF THIS PARTICULAR PROPERTY. VIEWING STRICTLY BY APPOINTMENT WITH MORRISSEYS.
Although these particulars are thought to be materially correct their accuracy cannot be guaranteed and they do not form part of any contract.
Property data and search facilities supplied by www.vebra.com
