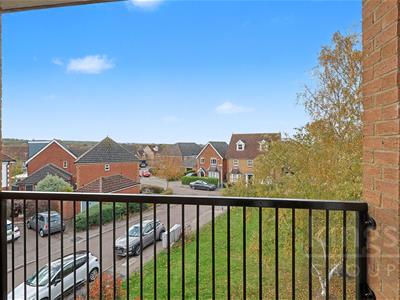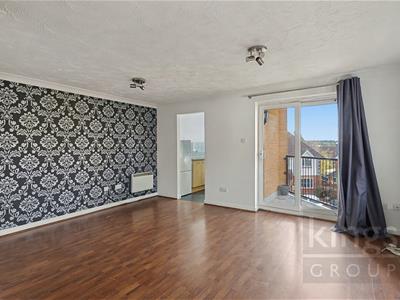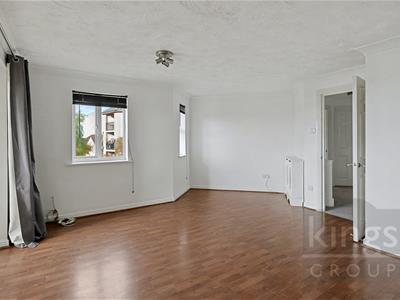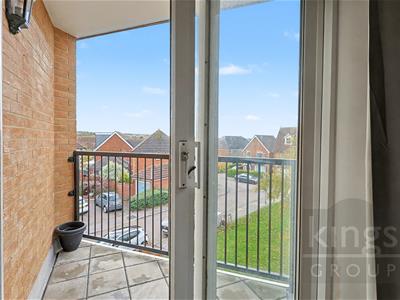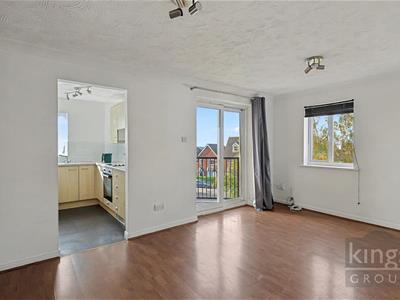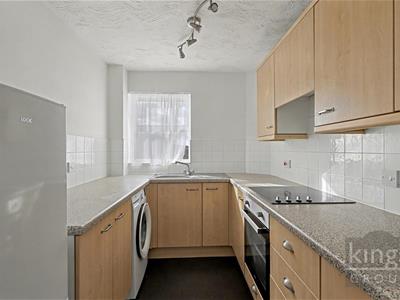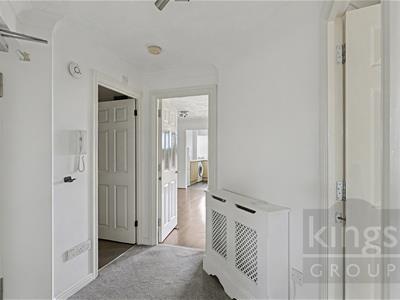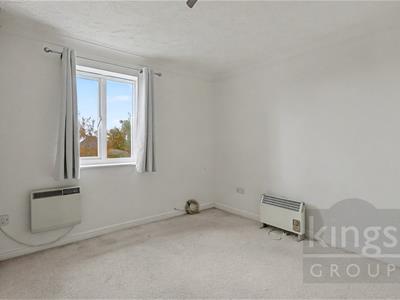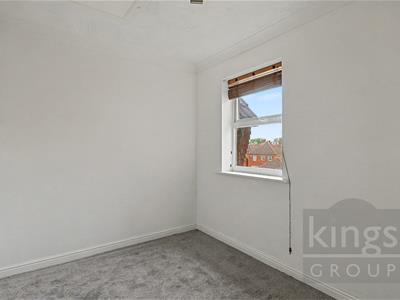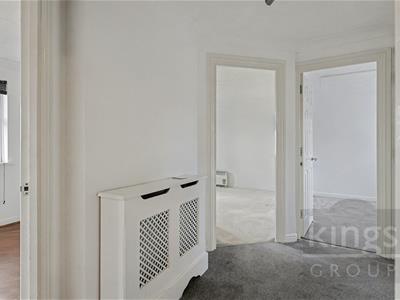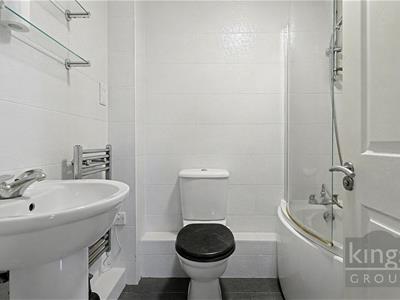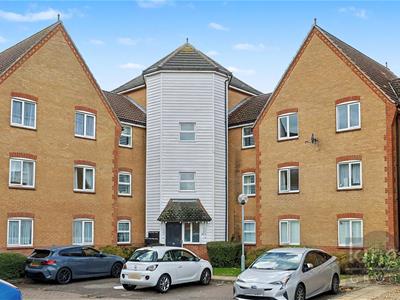
KINGS GROUP - Church Langley
Tel: 01279 410084
Fax: 01279 629932
UNIT 4 CHURCH LANGLEY WAY, CHURCH LANGLEY
Essex - Church Langley
CM17 9TE
Chelsea Gardens, Church Langley
Guide Price £230,000 Sold (STC)
2 Bedroom Flat - Second Floor
- CHAIN FREE
- TWO BEDROOM SECOND FLOOR APARTMENT
- ONE ALLOCATED PARKING
- LONG LEASE - 100 YEARS REMAINING
- BALCONY ACCESS FROM LOUNGE
- DOUBLE BEDROOMS
- VISTOR PARKING
- CLOSE TO LOCAL SHOPS,SCHOOLS & AMENITIES
- CLOSE TO THE M11/M25
- IDEAL PURCHASE FOR A FIRST TIME BUYER OR AN INVESTOR
* Guide Price: £230,000 - £240,000 *
Kings Group are delighted to present this well-presented TWO BEDROOM SECOND FLOOR APARTMENT, ideally situated in Chelsea Gardens ON the highly sought-after Church Langley Development. This attractive property offers an excellent opportunity for both FIRST TIME BUYERS and INVESTORS alike, and is being sold on a CHAIN-FREE BASIS. The apartment benefits from approximately 100 YEARS REMAINING on the lease, providing peace of mind for future ownership.
The accommodation features an inviting entrance hall leading into a spacious lounge/diner, which opens out onto a private balcony overlooking pleasant greenery—perfect for relaxing or entertaining. The kitchen is fitted with a range of wall and base units, offering ample storage and workspace. There are two generous double bedrooms and a family bathroom complete with a three-piece suite, making this home both practical and comfortable for everyday living.
Externally, the property benefits from allocated parking for one vehicle, as well as visitor bays for guests.
Chelsea Gardens is conveniently located close to local shops, schools, and amenities, while excellent transport links via the M11 and M25 provide direct routes to London, Stansted Airport, and Cambridge.
The property carries a service charge of £1,200 per annum and a ground rent of £150 per annum. This fantastic apartment combines convenience, comfort, and value in one of Church Langley’s most desirable roads.
Property Information
Flood Risk: Rivers & Seas - Low, Surface Water - Low
Build: Standard Construction
Tenure: Leasehold
Lease Remaining: 100 Years
Service Charge: £1200 Per Annum
Ground Rent: £150 Per Annum
Parking: One Allocated Parking Space & Visitor Bays
Schools/Transport Links
Primary Schools:
Henry Moore Primary School (0.25 miles), Newhall Primary Academy (0.72 miles)
Secondary Schools:
Passmores Academy (1.08 miles), St Nicholas School(1.18 miles)
Train stations:
Harlow Mill Rail Station (1.95 miles)Harlow Town Rail Station (2.52 miles)
Motorways
M11 J7(1.48 miles), M11 J7A (1.74 miles)
Entrance Hall
Textured ceiling, power points, electric heater, storage cupboard.
Lounge/Diner
4.57m x 3.96m (15'47 x 13'98)Double glazed window to the side aspect, textured ceiling, electric heaters, laminate flooring, power points, door leading to the balcony.
Balcony
Views over the greenery
Kitchen
1.83m x 2.44m (6'85 x 8'81)Double glazed window to the rear aspect, Lino flooring, tiled splash backs, a range of wall and base units with roll top work surfaces, drainer unit, electric oven, electric hob, extractor fan, space for fridge freezer, plumbing for washing machine, textured ceiling, power points.
Bedroom One
3.35m x 3.35m (11'28 x 11'48)Double glazed window to the rear aspect, textured ceiling, electric heaters, carpeted flooring, power points.
Bedroom Two
2.13m x 2.13m (7'39 x 7'63)Double glazed window to the front aspect, carpeted flooring, electric heater, power points.
Family Bathroom
1.52m x 1.83m (5'52 x 6'71)Textured ceiling, tiled walls, extractor fan, tiled flooring, electric heated towel rail, panel enclosed bath with shower attachment, wash basin with mixer taps, low level W.C, shaver point.
Energy Efficiency and Environmental Impact
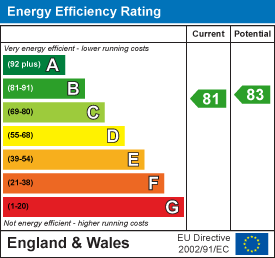
Although these particulars are thought to be materially correct their accuracy cannot be guaranteed and they do not form part of any contract.
Property data and search facilities supplied by www.vebra.com

