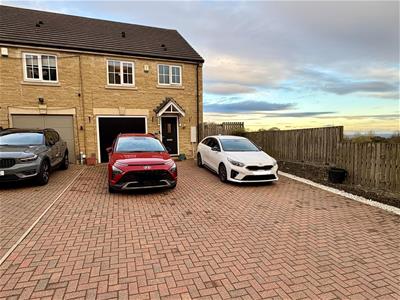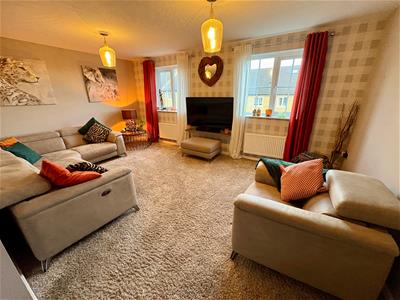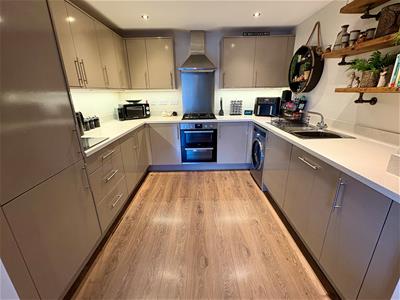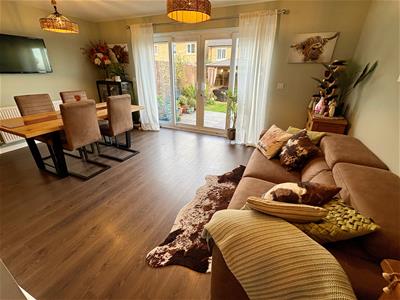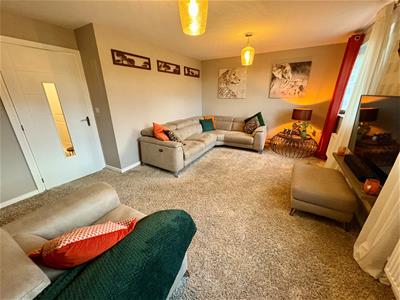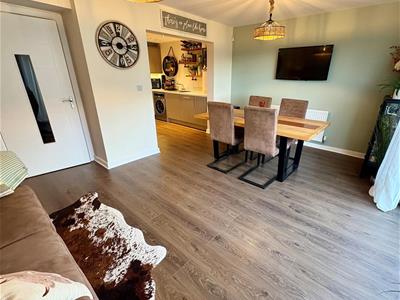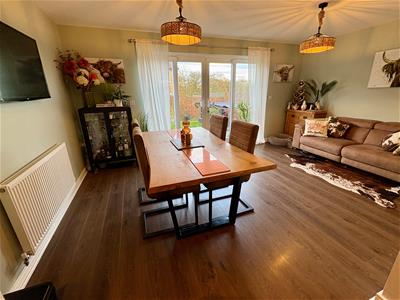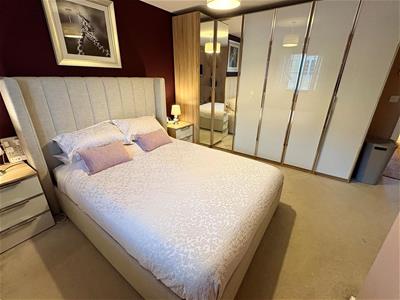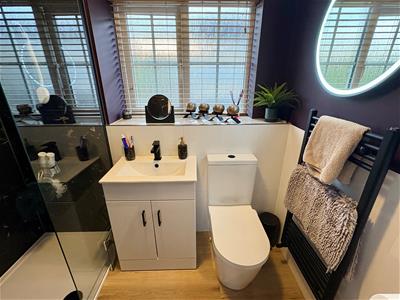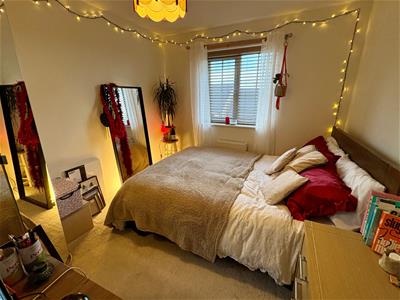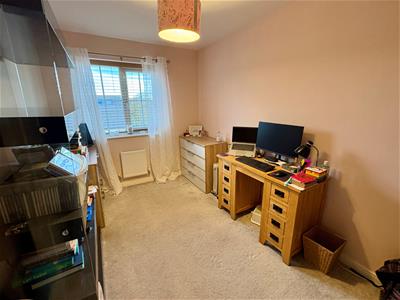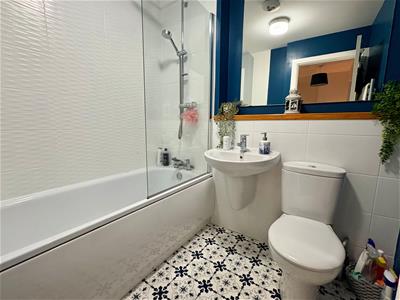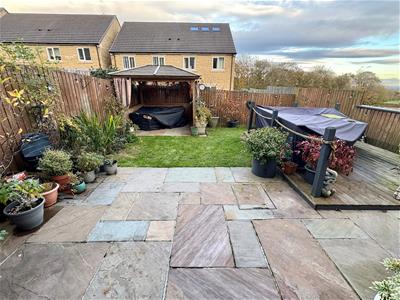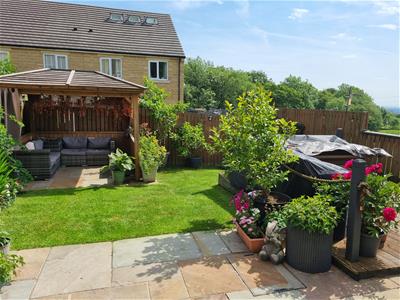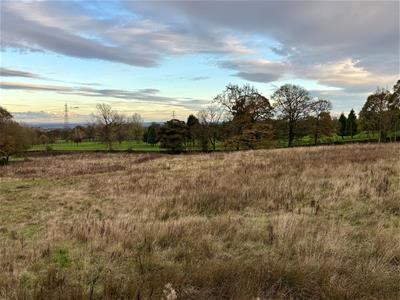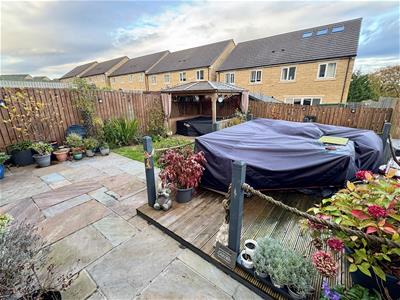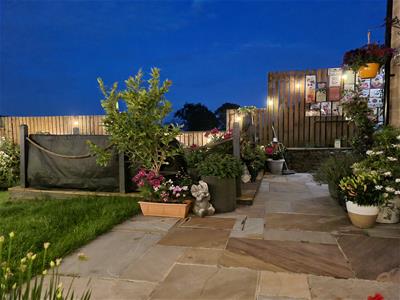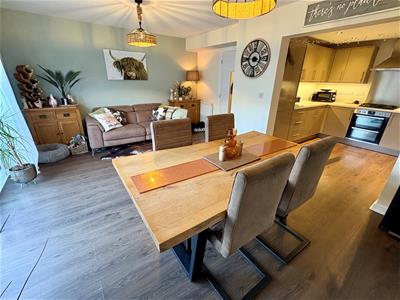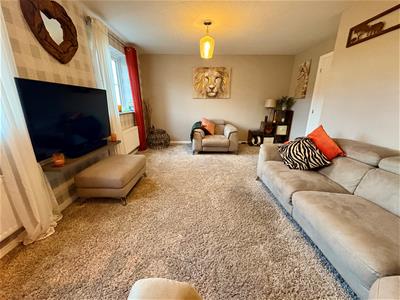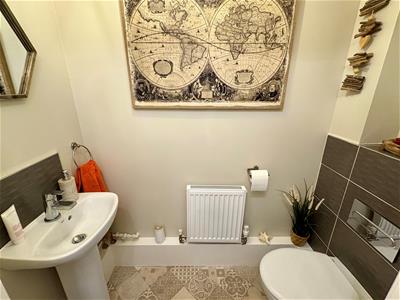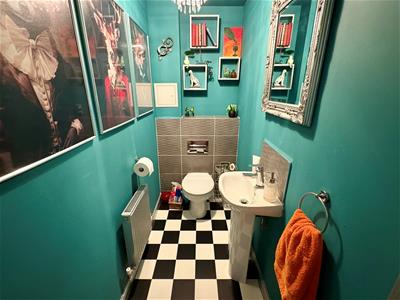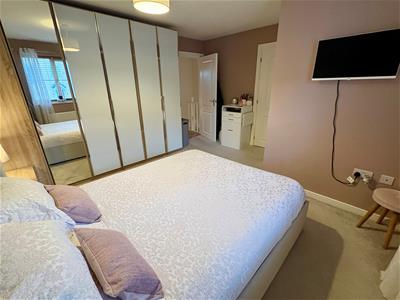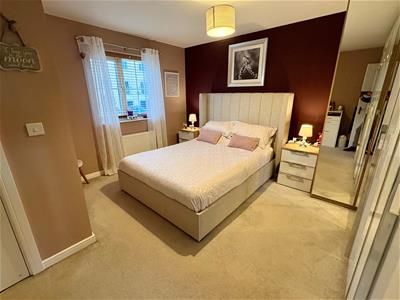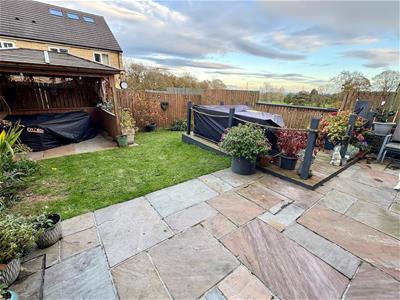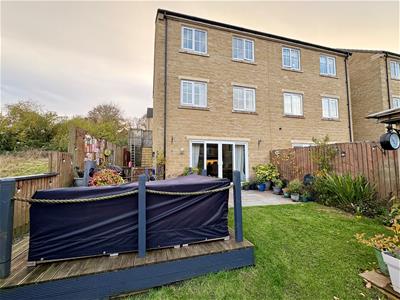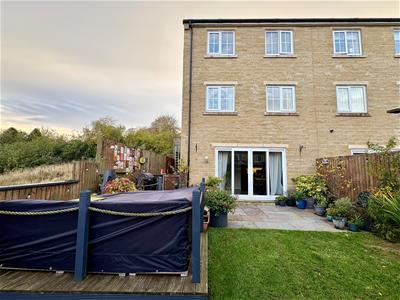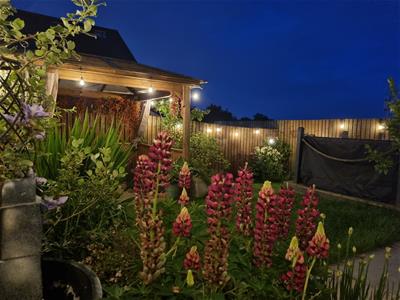
44 High Street
Queensbury
Bradford
West Yorkshire
BD13 2PA
Black Dyke View, Queensbury, Bradford
£299,995 Sold (STC)
3 Bedroom House - Semi-Detached
- Semi Detached
- Three Bedrooms
- Spacious Family Home
- Well Presented Throughout
- Views Over the Golf Couse
- Two Bathrooms
- Family Living/Kitchen
- Ample Driveway Parking
- Garage
- Garden
* MODERN SEMI DETACHED * THREE BEDROOMS * OVER THREE FLOORS * IMMACULATE *
* TWO RECEPTION ROOMS * TWO BATH/SHOWER ROOMS * LANDSCAPED GARDEN *
* DRIVEWAY * GARAGE * VIEWS *
Immaculately presented three bedroom semi detached property with accommodation laid out over three floors.
The property would make an ideal purchase for a young/growing family and is ideally located on the outskirts of Queensbury Village.
Benefits from a spacious family living kitchen, two bath/shower rooms, garden and ample off street parking.
The accommodation briefly comprises of a reception hallway, cloaks/wc and lounge, to the lower ground floor there is a family living/dining/kitchen and cloakroom/wc. To the first floor there are three bedrooms (master bedroom having en suite shower room) and a house bathroom.
To the outside there is a landscaped garden to the rear with views overlooking the golf course, together with a block paved driveway leading to a single garage.
Viewing is essential to appreciate this lovely family home.
Ground Floor Reception Hall
With radiator and access to integral garage.
Cloakroom/WC
With low suite wc, hand basin, radiator.
Lounge
5.18m x 3.96m (17' x 13')With radiator.
Lower Ground Floor Hallway
Useful understairs storage (with power).
Dining/Sitting Room
5.26m x 3.99m (17'3" x 13'1")With laminated wood floor, two radiators, upvc sliding patio doors to rear garden.
Kitchen
3.02m x 2.92m (9'11" x 9'7")Modern fitted kitchen having a range of wall and base units incorporating stainless steel sink unit, gas hob, double oven, fridge, freezer and dishwasher.
Cloakroom/WC
With low suite wc, hand basin, radiator.
First Floor Landing
With radiator and store cupboard.
Bedroom One
4.19m x 3.99m (13'9" x 13'1")With radiator. En-Suite Shower Room;
En Suite Shower Room
Three piece modern white shower room, heated towel rail.
Bedroom Two
2.82m x 3.56m (9'3" x 11'8")With radiator.
Bedroom Three
2.31m x 3.99m (7'7" x 13'1")With radiator.
Bathroom
Three piece modern white suite, heated towel rail, part tiled walls.
Loft
Part boarded. Accessed via a pull down ladder.
Exterior
To the outside there is a landscaped garden to the rear with patio and decking enjoying views across the golf course, power (in 2 separate locations), lighting and an external tap. To the side of the property there is gated access down to the rear garden from the driveway and a further patio area.
There is also ample driveway parking (potentially 4 vehicles plus) leading to an integral garage (access inside property at ground floor level) with water, power and light.
Directions
From our office on Queensbury High Street head east on High St/A647 towards Gothic St, turn right onto Brighouse Rd/A644, left onto Harrowins Farm Dr, right onto Black Dyke View and the property will be seen displayed via our For Sale board.
TENURE
FREEHOLD
Council Tax Band
D / Bradford
Energy Efficiency and Environmental Impact
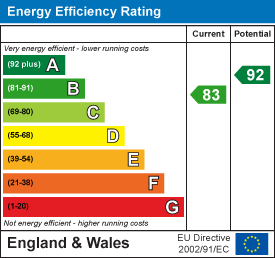
Although these particulars are thought to be materially correct their accuracy cannot be guaranteed and they do not form part of any contract.
Property data and search facilities supplied by www.vebra.com
