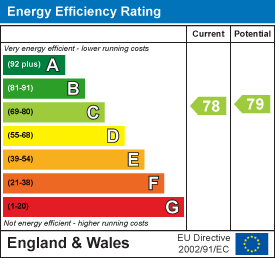
A Wilson Estates Ltd
Tel: 0161 303 0778
122 Mottram Road
Stalybridge
SK15 2QU
The Old Tannery, Gee Cross
Offers Over £170,000
2 Bedroom Flat - Purpose Built
- Stylish Ground Floor Two Bedroom Apartment
- Private Allocated Parking Space
- Enclosed Rear Yard – A Rare Feature For Apartment Living
- Located In Heart Of Gee Cross Village
- Bright Open Plan Lounge And Kitchen
- Modern Family Bathroom
- Move-In Ready Accommodation
- Close To Werneth Low Country Park For Weekend Walks
Located in the heart of Gee Cross, this stunning ground floor two bedroom apartment comes to the market offering stylish living accommodation, a private parking space, and even your own private yard - a real rarity with apartment living! With Gee Cross Village on your doorstep, this is a perfect choice for anyone looking for move in ready accommodation in a vibrant community.
As you approach the apartment you will find your private allocated parking space. Step through the communal entrance hall and you will find the entrance to your apartment on the left. Step through the front door to find a hallway with the lounge area at the end of it. The lounge is generous in size and features plenty of space for sitting and dining, and also benefits from sliding doors straight out onto your private enclosed rear yard. The kitchen space is open plan with the lounge and is well appointed. The apartment also features two bedrooms and a family bathroom.
The location really is hard to beat - imagine morning strolls to the local bakery, evenings spent in the bars and bistros of the Village, and weekends spent on walks through the nearby Werneth Low Country Park. For everyday essentials there is Tesco Express just across the road, whilst larger supermarkets can be found in the nearby Hyde town centre.
For those looking to commute Godley train station is a mile away, offering regular services to Manchester City Centre and beyond, whilst the M67 and M60 motorway links are just a short drive away.
With so much to offer we expect interest levels to be extremely high in this stunning apartment, so if you think this could be the one for you call us today and let's get your viewing booked in!
Hall
 Door to:
Door to:
Open Plan Living
 5.56m x 4.72m (18'3" x 15'6")Open plan lounge and dining area. Radiator. Two ceiling lights. Herringbone effect flooring. Sliding doors out to rear yard area. Open plan to:
5.56m x 4.72m (18'3" x 15'6")Open plan lounge and dining area. Radiator. Two ceiling lights. Herringbone effect flooring. Sliding doors out to rear yard area. Open plan to:
Kitchen
 2.21m x 2.44m (7'3" x 8'0")Fitted with a matching range of base and eye level units, 1+1/2 bowl stainless steel with single drainer and mixer tap. Plumbing for automatic washing machine. Space for fridge/freezer. Ceiling light.
2.21m x 2.44m (7'3" x 8'0")Fitted with a matching range of base and eye level units, 1+1/2 bowl stainless steel with single drainer and mixer tap. Plumbing for automatic washing machine. Space for fridge/freezer. Ceiling light.
Master Bedroom
 3.25m x 3.43m (10'8" x 11'3")Window to side elevation. Window to front elevation. Radiator. Ceiling light.
3.25m x 3.43m (10'8" x 11'3")Window to side elevation. Window to front elevation. Radiator. Ceiling light.
Bedroom Two
 2.62m x 2.08m (8'7" x 6'10")Window to rear elevation. Radiator. Ceiling light. Wall mounted combi boiler.
2.62m x 2.08m (8'7" x 6'10")Window to rear elevation. Radiator. Ceiling light. Wall mounted combi boiler.
Bathroom
 Fitted with three piece suite comprising panelled bath, WC and hand wash basin. Heated towel rail. Ceiling light.
Fitted with three piece suite comprising panelled bath, WC and hand wash basin. Heated towel rail. Ceiling light.
Outside and Gardens
Private enclosed rear yard.
Additional Information
Tenure: Leasehold ( 999 year lease. £120 per annum ground rent)
Service Charge: £80 per calendar month,
EPC Rating: C
Council Tax Band: C
Energy Efficiency and Environmental Impact

Although these particulars are thought to be materially correct their accuracy cannot be guaranteed and they do not form part of any contract.
Property data and search facilities supplied by www.vebra.com








