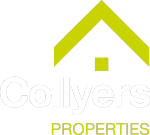
Suite 103b, Artavia House
9 Queens Street
Barnstaple
Devon
EX32 8HW
Newlands, Landkey
£300,000 Sold (STC)
3 Bedroom House - Terraced
- Newly refurbished throughout
- New kitchen and bathroom
- Downstairs WC
- Generous sized garden
- Outbuildings
- Village location
- On and offroad parking
- Rewired
- New boiler
- New conservatory
A beautifully refurbished three-bedroom home in the sought-after village of Landkey, featuring a brand-new kitchen, bathroom, and conservatory. Offering generous gardens with useful outbuildings, off-road parking, and no onward chain, this move-in ready home perfectly blends modern comfort with village charm.
Description
We are delighted to bring to the market this beautifully refurbished three-bedroom home, situated in the ever-popular village of Landkey. Finished to a high standard throughout, the property perfectly combines modern living with a charming village setting, and with no onward chain, the move couldn’t be simpler.
The accommodation comprises an inviting entrance hall leading to a bright sitting room and a modern open-plan kitchen/dining room – the perfect space for family meals and entertaining. There is also a very convenient utility room and downstairs WC, a great addition for family living. To the rear is a new conservatory, providing a light-filled area for year-round enjoyment and creating a wonderful connection to the garden.
Upstairs, there are three well-proportioned bedrooms together with a stylish four-piece family bathroom featuring both a separate bath and shower for added comfort and luxury. The property has been comprehensively updated with a brand-new kitchen and bathroom, newly fitted flooring, rewiring, and a new gas central heating system, ensuring it is completely move-in ready.
Outside, there is a generous garden complemented by a range of useful outbuildings, including a workshop, shed, and storage room – ideal for hobbies, a home office, or practical storage. The property also benefits from both on-road and off-road parking, adding to its everyday convenience.
Located in a peaceful position within walking distance of the village amenities and just a short drive from Barnstaple, this superb home offers modern comfort, excellent outside space, and a welcoming community setting.
Living Room
 4.70 x 3.97 (15'5" x 13'0")
4.70 x 3.97 (15'5" x 13'0")
Kitchen / Diner
 5.95 max x 4.75 max (19'6" max x 15'7" max)
5.95 max x 4.75 max (19'6" max x 15'7" max)
Utility / WC
 1.5 x 1.38 (4'11" x 4'6")
1.5 x 1.38 (4'11" x 4'6")
Bedroom 1
 3.89 max x 3.11 max (12'9" max x 10'2" max)
3.89 max x 3.11 max (12'9" max x 10'2" max)
Bedroom 2
 3.45 x 3.10 (11'3" x 10'2")
3.45 x 3.10 (11'3" x 10'2")
Bedroom 3
 2.85 x 2.85 (9'4" x 9'4")
2.85 x 2.85 (9'4" x 9'4")
Bathroom

Garden

Workshop
 4.87 x 3.74 (15'11" x 12'3")
4.87 x 3.74 (15'11" x 12'3")
Shed
3.86 x 2.98 (12'7" x 9'9")
Storage
3.86 x 1.99 (12'7" x 6'6")
Information
Tenure - Freehold
Heating - Mains Gas Central Heating via Combi Boiler
Drainage - Mains
Windows - UPVC double glazing throughout
Council Tax - Tax band B
EPC Rating - C - 72 - Potential B - 81
Nearest Town - Barnstaple - 3.4 miles
Nearest Bus Stop - 50 yards Meadow Close
Nearest Pub - 0.4 miles to The Castle Inn
Seller's position - No onward chain
Note
For clarification we wish to inform prospective purchasers that we have prepared these sales particulars as a general guide. Some photographs may have been taken using a wide angle lens. We have not carried out a detailed survey, nor tested the services, appliances and specific fittings. Room sizes should not be relied upon for carpets and furnishings, if there are important matters which are likely to affect your decision to buy, please contact us before viewing the property.
Energy Efficiency and Environmental Impact

Although these particulars are thought to be materially correct their accuracy cannot be guaranteed and they do not form part of any contract.
Property data and search facilities supplied by www.vebra.com






