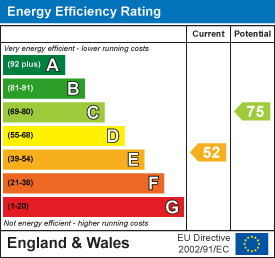
County Estate Agents
Tel: 01253 711511
7 Orchard Road
St Annes On Sea
Lancashire
FY8 1RY
Glen Eldon Road, Lytham St. Annes
Per month £475 p.c.m. To Let
1 Bedroom Flat - Conversion
- WELL PRESENTED SECOND FLOOR FLAT IN CONVENIENT LOCATION
- CLOSE TO ST ANNES CENTRE, SEA FRONT AND TRANSPORT LINKS
- RECEPTION ROOM - LARGE BEDROOM - MODERN KITCHEN - SHOWER ROOM
- Energy Rating: E
****WELL PRESENTED SECOND FLOOR FLAT IN CONVENIENT LOCATION - CLOSE TO ST ANNES CENTRE, SEA FRONT AND TRANSPORT LINKS - RECEPTION ROOM - LARGE BEDROOM - MODERN KITCHEN - SHOWER ROOM **** Energy Rating: E
Entrance
Entrance gained via composite door with stain glass inserts, leading into;
Porch
Tiled flooring, light, wooden door with glass inserts leading into;
Hallway
Cupboard housing fuse boxes and meters, fire alarm system, carpeted stairs leading to the first floor.
Entrance To Flat 3
Solid timber door leading into;
Hallway
LED spotlights, smoke alarm, carpeted stairs leading to;
Second Floor Landing
Veluxe window, cupboard housing immersion heater, economy 7 heater, loft hatch providing access to loft space for extra storage, fuse box, skirting boards, carpet, LED spotlights, telephone point, doors leading to the following rooms;
Bathroom
1.55m x 1.32m (5'1 x 4'4)Mains powered shower in cubicle, white WC, white pedestal wash hand basin, tiled to splash backs, lino flooring, mirror, medicine cabinet, extractor fan, shelf.
Bedroom
4.09m x 2.87m (13'5 x 9'5)UPVC double glazed window to the side, economy 7 heater, carpet, storage cupboard providing ample storage, skirting boards
Lounge
4.22m x 3.86m to the widest point (13'10 x 12'8 toUPVC double glazed window to the side, original sealed brick chimney breast, original exposed lintel beam over widow, economy 7 heater, telephone and television points, skirting boards, carpet
Kitchen
3.20m x 2.29m (10'6 x 7'6)UPVC double glazed window to the front, range of modern wall and base units with laminate work surfaces, tiled to splash backs, stainless steel sink and separate drainer with mixer tap, integrated electric oven, four ring induction hob with overhead illuminated extractor, integrated dish washer, fridge freezer, plumbed for washing machine
Other Details
Council tax - A ( £1,608.84 per annum)
Energy Efficiency and Environmental Impact

Although these particulars are thought to be materially correct their accuracy cannot be guaranteed and they do not form part of any contract.
Property data and search facilities supplied by www.vebra.com







