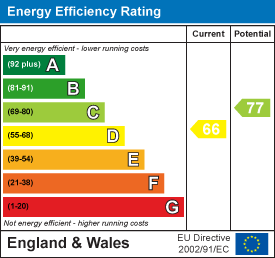
County Estate Agents
Tel: 01253 711511
7 Orchard Road
St Annes On Sea
Lancashire
FY8 1RY
Clifton Lodge, Kings Road, Lytham St. Annes
Per month £760 p.c.m. To Let
2 Bedroom Apartment - Purpose Built
- LARGE FIRST FLOOR PURPOSE BUILT APARTMENT WITH PRIVATE ENTRANCE
- VERY CLOSE TO THE SEAFRONT AND JUST A SHORT WALK TO ST. ANNES SQUARE
- SPACIOUS LOUNGE WITH DINING AREA - KITCHEN - TWO DOUBLE BEDROOMS - BATHROOM - GARAGE
****LARGE FIRST FLOOR PURPOSE BUILT APARTMENT WITH PRIVATE ENTRANCE - SPACIOUS LOUNGE WITH DINING AREA - TWO DOUBLE BEDROOMS - BATHROOM - GARAGE - VERY CLOSE TO THE SEAFRONT AND JUST A SHORT WALK TO ST. ANNES SQUARE**** Energy Rating: D
Entrance
Solid timber front entrance door with opaque glass insert leads into;
Stairwell
Stairs to first floor, cupboard housing meters.
First Floor Landing
Door with large opaque glass insert leads into;
Lounge
5.46m x 5.41m (17'11" x 17'9")Spacious living room, double glazed rectangular walk-in bay window with sea view, skirting boards and coving, tiled fireplace backdrop and hearth housing electric fire, TV and telephone points, two radiators, space for dining table and chairs, doors lead into:
Kitchen
3.58m x 2.59m (11'9" x 8'6")Laminate floor throughout, large double glazed window to rear elevation allowing plenty of natural light, good range of wall and base units with laminate work surfaces, tiled to splashbacks, integrated appliances include: washer/dryer, dishwasher, four ring gas hob with electric oven/grill, overhead illuminated extractor fan, space for fridge freezer, combination boiler, spotlights.
Inner Hallway
Doors lead into;
Bathroom
2.59m x 1.68m (8'6 x 5'6")Laminate floor throughout, double glazed opaque window to rear elevation, three piece white suite comprising of: bath with overhead shower, pedestal wash hand basin, WC, fully tiled walls, radiator, two store cupboards.
Bedroom Two
3.53m x 3.35m (11'7" x 11'0")Large double glazed window to rear elevation allowing plenty of natural light, skirting boards and coving, radiator, spotlights.
Bedroom One
4.57m x 3.33m (15'0 x 10'11)Double glazed window to front elevation, skirting boards and coving, radiator.
Garage
Single garage with up and over door, power and light.
Other Details
Council Tax Band - C (£2,145.13 per annum)
Energy Rating: D
Energy Efficiency and Environmental Impact

Although these particulars are thought to be materially correct their accuracy cannot be guaranteed and they do not form part of any contract.
Property data and search facilities supplied by www.vebra.com




