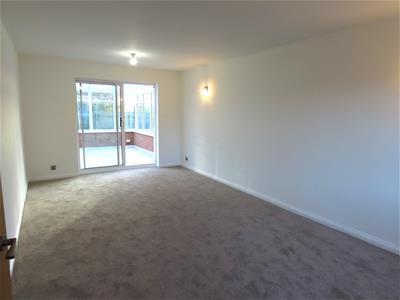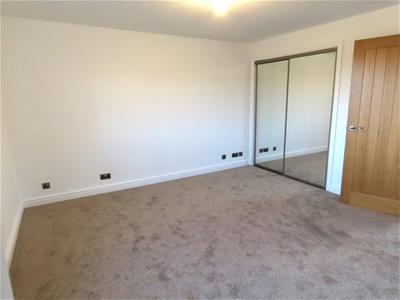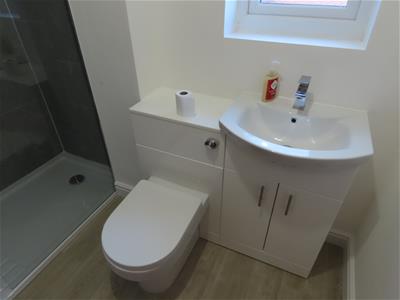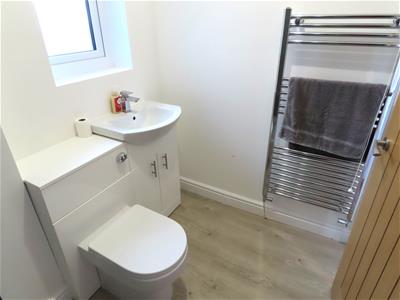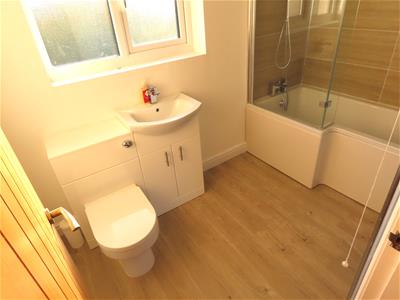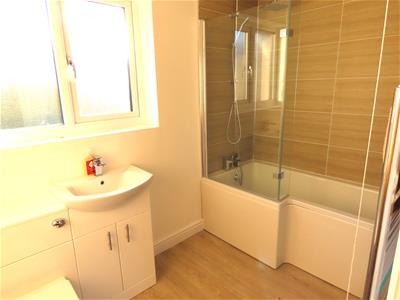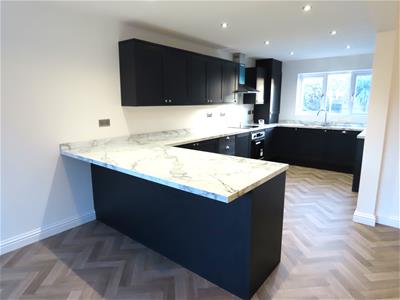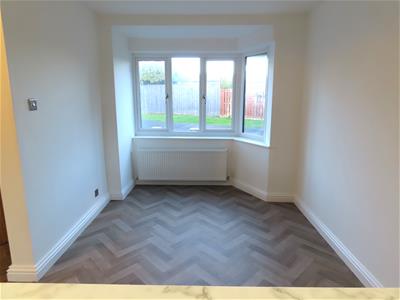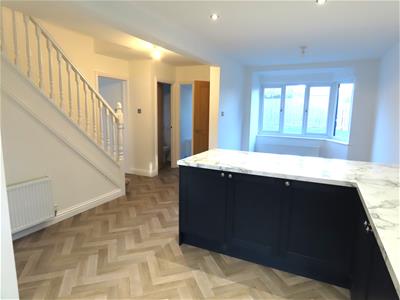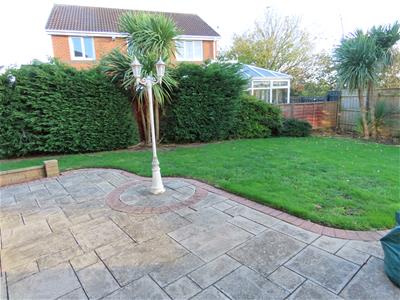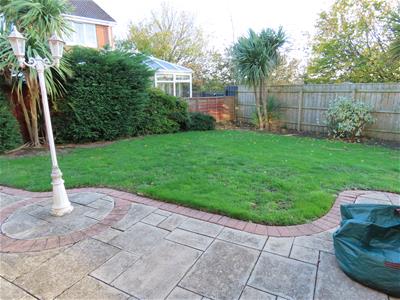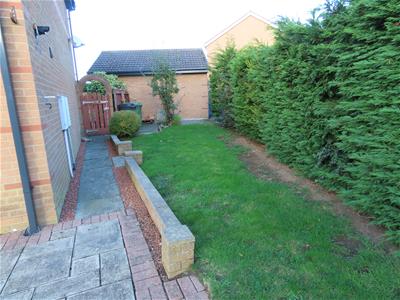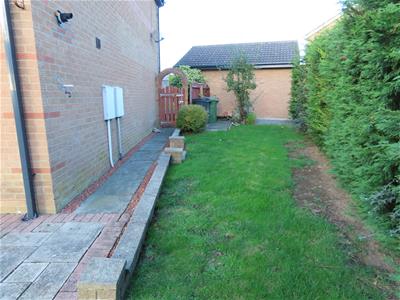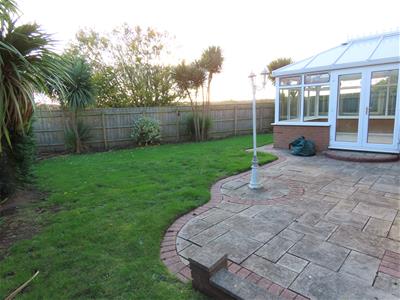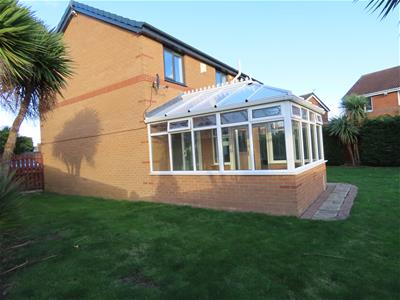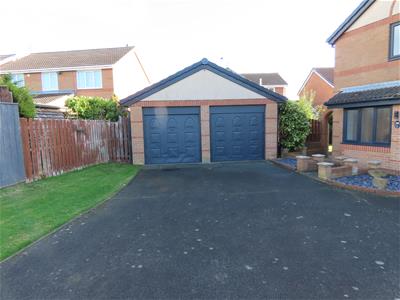
Rickard Chartered Surveyors
Tel: 01670 812145
Fax: 01670 522765
17/18 Laburnum Terrace
Ashington
Northumberland
NE63 0AJ
Lavender Court, Ashington
Offers Over £360,000
4 Bedroom House - Detached
- IMPRESSIVE FOUR BEDROOM DETACHED
- WRAP AROUND GARDENS
- FABULOUS KITCHEN/DINER
- NO ONWARD CHAIN
- DOUBLE GARAGE
- DRIVE FOR UP TO 4 CARS
- EPC RATING C
- COUNCIL TAX BAND D
Welcome to Lavender Court in Ashington, where you will find a fabulous family home that perfectly combines space, comfort, and modern living. This impressive detached house boasts four generously sized bedrooms, making it an ideal choice for families seeking room to grow.
Set on a larger style plot, the property features wrap-around gardens that provide ample outdoor space for children to play, gardening enthusiasts to indulge their passion, or simply for enjoying the fresh air. The gardens are a delightful extension of the home, offering a tranquil setting for relaxation or entertaining guests.
The heart of this home is undoubtedly the expansive kitchen diner, designed to cater to both everyday family life and special occasions. This impressive space is perfect for cooking, dining, and gathering, ensuring that family moments are cherished and memories are made.
Additionally, the property includes a double garage, providing convenient storage for vehicles and other belongings, further enhancing the practicality of this wonderful home, additionally there is off street parking for up to 4 cars.
Lavender Court is not just a house; it is a place where families can thrive and create lasting memories. With its spacious layout, beautiful gardens, and modern amenities, this property is a rare find in the Ashington area. We invite you to come and experience the charm and comfort of this exceptional family home.
GROUND FLOOR
HALL
Entered via a double glazed door, laminate flooring.
DOWNSTAIRS WC
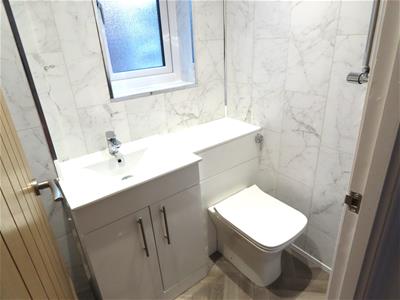 Low level wc, wash hand basin, radiator, double glazed window.
Low level wc, wash hand basin, radiator, double glazed window.
LOUNGE
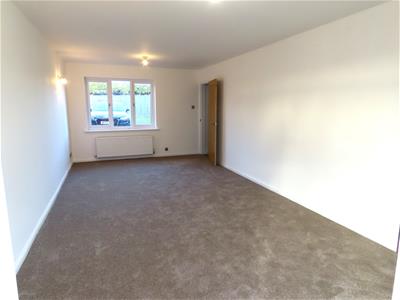
CONSERVATORY
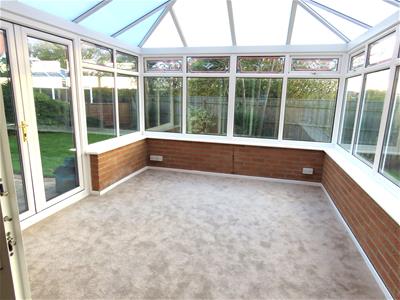 Double glazed windows, double glazed French doors.
Double glazed windows, double glazed French doors.
KITCHEN DINER
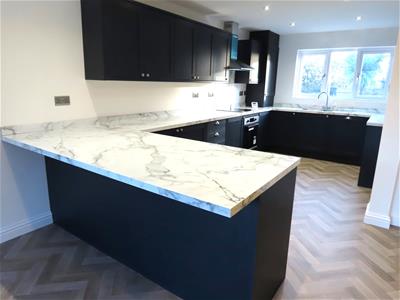 0.61m.26.52m x 2.44m.7.01m (2.87 x 8.23)
0.61m.26.52m x 2.44m.7.01m (2.87 x 8.23)
DINING AREA
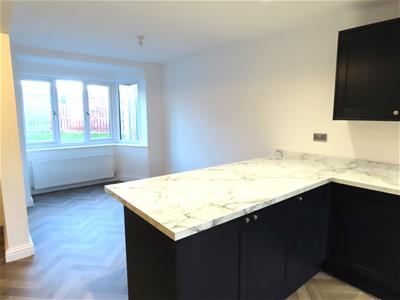 Double glazed window, radiator, laminate flooring.
Double glazed window, radiator, laminate flooring.
KITCHEN AREA
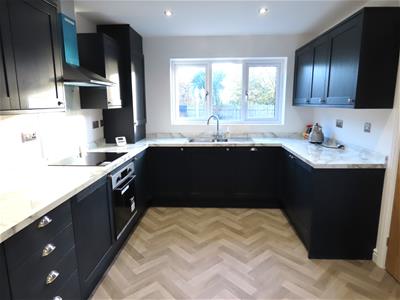 Double glazed window to the rear, excellent range of wall, floor and drawer units with compeimenting marble effect work tops and matching upstands, breakfast bar area, integrated fridge and dishwasher, one and half bowl sink with drainer and mixer tap, built in oven and induction hob with extractor hood above, radiator, laminate flooring.
Double glazed window to the rear, excellent range of wall, floor and drawer units with compeimenting marble effect work tops and matching upstands, breakfast bar area, integrated fridge and dishwasher, one and half bowl sink with drainer and mixer tap, built in oven and induction hob with extractor hood above, radiator, laminate flooring.
UTILITY ROOM
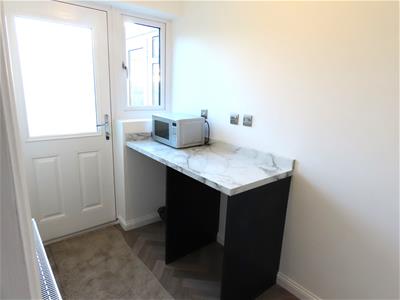 Double glazed door, plumbed for washing machine, laminate flooring, walk in storage cupboard.
Double glazed door, plumbed for washing machine, laminate flooring, walk in storage cupboard.
FIRST FLOOR
LANDING
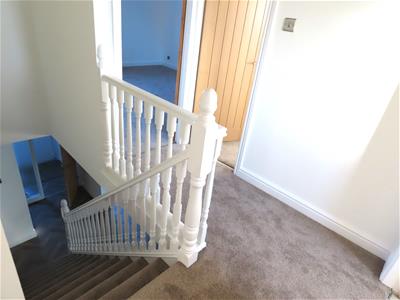
MASTER BEDROOM
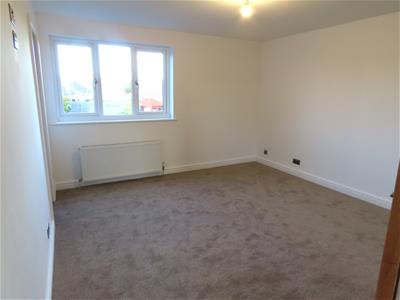 3.74m x 3.52m (12'3" x 11'6")Double glazed window, radiator, fitted wardrobes with mirrored sliding doors.
3.74m x 3.52m (12'3" x 11'6")Double glazed window, radiator, fitted wardrobes with mirrored sliding doors.
EN-SUITE
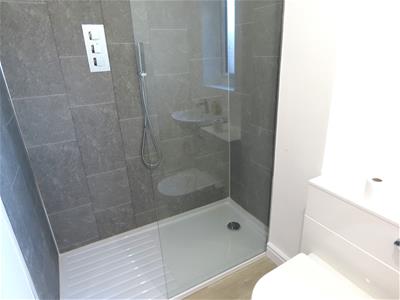 Double glazed window, low level wc, wash hand basin set in a vanity unit,, shower cubicle with waterfall shower attachment, heated towel rail, tiled splash back, laminate flooring.
Double glazed window, low level wc, wash hand basin set in a vanity unit,, shower cubicle with waterfall shower attachment, heated towel rail, tiled splash back, laminate flooring.
BEDROOM TWO
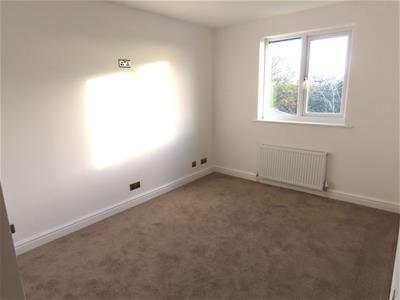 3.31m x 3.42m (10'10" x 11'2")Double glazed window, radiator.
3.31m x 3.42m (10'10" x 11'2")Double glazed window, radiator.
BEDROOM THREE
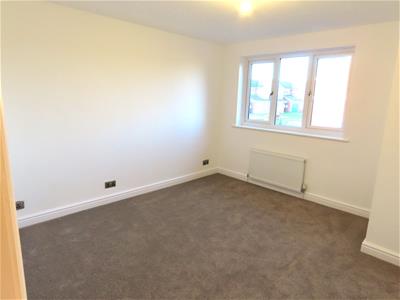 2.56m x 3.16m (8'4" x 10'4")Double glazed window, radiator, access to the loft.
2.56m x 3.16m (8'4" x 10'4")Double glazed window, radiator, access to the loft.
BEDDROOM FOUR
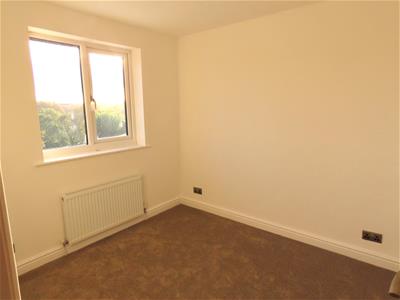 0.61m.10.06mm x 0.61m.17.37mm (2.33m x 2.57m)Double glazed window, radiator.
0.61m.10.06mm x 0.61m.17.37mm (2.33m x 2.57m)Double glazed window, radiator.
BATHROOM
Double glazed window, P-shape bath with shower attachment over and a shower screen, wash hand basin and wc set in a vanity display unit, tiled walls, laminate flooring.
EXTERNALLY
FRONT
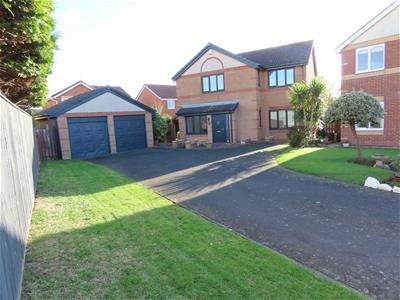 Garden to the front with a path running through to the side and rear gardens.
Garden to the front with a path running through to the side and rear gardens.
DRIVEWAY
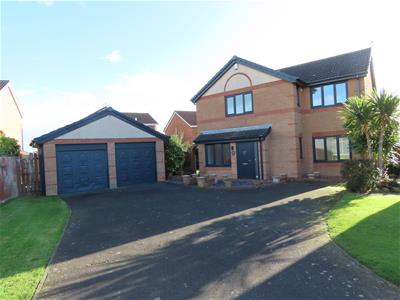 Paved drive providing off street parking for several cars.
Paved drive providing off street parking for several cars.
DOUBLE GARAGE
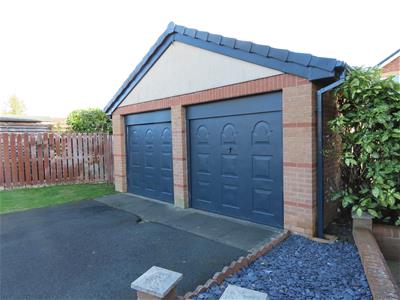 With up and over doors, power and lighting.
With up and over doors, power and lighting.
REAR GARDEN
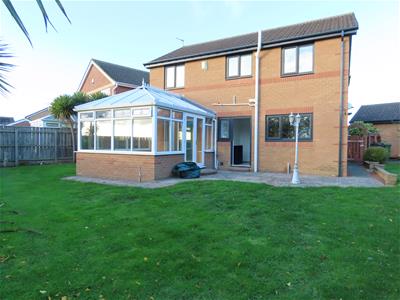 Enclosed garden which is mainly laid to lawn, borders and shrubs, paved patio area.
Enclosed garden which is mainly laid to lawn, borders and shrubs, paved patio area.
MORTGAGES
Why not make an appointment to speak to our Independent Mortgage Adviser?
PLEASE NOTE:
Your home may be repossessed if you do not keep up repayments on your mortgage.
McKenzie Financial Services Ltd will Pay Rickard 1936 Ltd a referral fee on completion of any mortgage application
TENURE:
WE UNDERSTAND THE PROPERTY IS FREEHOLD. HOWEVER, WE ARE NOT QUALIFIED TO VERIFY THE TENURE ON ANY PROPERTY AND YOUR SOLICITOR SHOULD BE CONSULTED REGARDING THIS.
STANDARD INFORMATION
These particulars are produced in good faith, and are set out as a general guide only, they do not constitute part or all of an offer or contract.
The measurements indicated are supplied for guidance only and as such must be considered incorrect. Potential buyers are advised to recheck the measurements before committing to any expense. No apparatus, equipment, fixtures, fittings or services have been tested and it is the buyer’s responsibility to seek confirmation as to the working condition of any appliances.
Fixtures and fittings that are specifically mentioned in these particulars are included in the sale, all others in the property are specifically excluded.
Photographs are produced for general information and it must not be inferred that any item is included for sale within the property.
VIEWING
BY APPOINTMENT WITH OUR ASHINGTON OFFICE (01670) 812145/ashington@rickard.uk.com. FILE NO: 6600A
Energy Efficiency and Environmental Impact
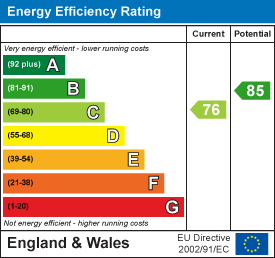
Although these particulars are thought to be materially correct their accuracy cannot be guaranteed and they do not form part of any contract.
Property data and search facilities supplied by www.vebra.com

