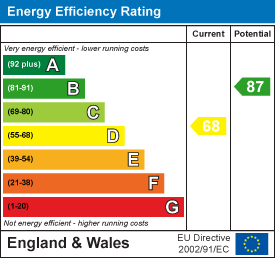
RE/MAX England & Wales
Tel: 0330 0536 919
121-123 High Street
Tendring
Dovercourt
CO12 3AP
Grafton Road, Dovercourt, Harwich
Offers over £180,000
2 Bedroom House - End Terrace
- Perfect for First Timers/Investors
- End Terrace
- 2 Double Bedrooms
- 2 Reception Rooms
- Well Presented
- Upstairs Bathroom
- Ground Floor WC
- Front & Rear Gardens
- Council Tax Band: A
- Close to Train Station, Town & Beach
Perfect for first time buyers/landlords, this well presented end terrace home benefits from 2 reception rooms - lounge, kitchen, dining room, ground floor WC, upstairs bathroom, 2 double bedrooms, front & rear gardens with side access available to the property, Conveniently located just a few minutes walk to the train station, town centre and beach/seafront
Council Tax Band: A
EPC: D
Entrance Hall
With under stairs storage, stairs to first floor, doors through to lounge and kitchen/dining room
Lounge
3.57 x 3.02 (11'8" x 9'10")With feature fireplace, built in shelving and window to front aspect
Kitchen
2.85 x 2.35 (9'4" x 7'8")Fitted with a range of wooden wall and base units, stainless steel sink/drainer, electric oven, gas hob, plumbing and space for washing machine, space for under-counter fridge/freezer, complimentary wall tiling, with opening through to dining room, window to rear aspect, door to lobby, GF WC and rear garden
Dining Room
2.90 x 2.55 (9'6" x 8'4")With window to rear aspect overlooking rear garden
Inner Lobby
With window to side aspect, door to GF WC and double glazed back door leading to rear garden
Ground Floor WC
With wall mounted wash basin and low level WC, opaque window to side aspect
First Floor Landing
Doors to both bedrooms and bathroom
Bedroom 1
3.78 x 3.05 (12'4" x 10'0")With fitted wardrobes to one wall, 2 windows to front aspect
Bedroom 2
3.19 x 2.89 (10'5" x 9'5")With built in storage cupboard (housing gas boiler - combi), feature fireplace and window to rear aspect
Bathroom
1.97 x 1.75 (6'5" x 5'8")Suite comprising:- panelled bath with mixer tap and wall mounted shower attachment, glass screen, pedestal wash basin, low level WC, heated towel radiator, fully tiled walls and opaque window to rear aspect
Outside Areas:
The fully enclosed front garden is mainly laid to lawn with a slated area, gate and pathway leading to the front door
Side access to the rear garden is available to the side
The fully enclosed and generous rear garden is accessed by wooden steps leading down to a hard standing/patio area, the remainder is laid to lawn with a further paved area to the rear of the garden, wooden shed to remain (power & light connected), outside tap, gated side access and door to cellar area which can be used for storage
Energy Efficiency and Environmental Impact

Although these particulars are thought to be materially correct their accuracy cannot be guaranteed and they do not form part of any contract.
Property data and search facilities supplied by www.vebra.com




















