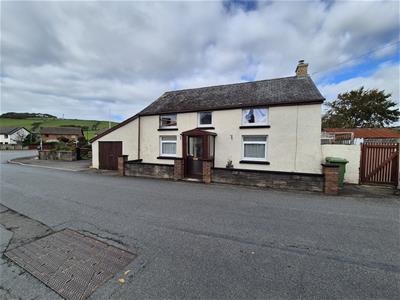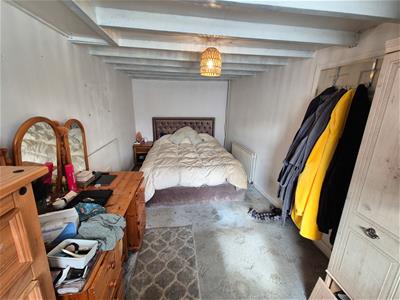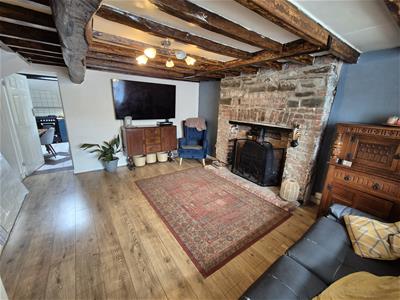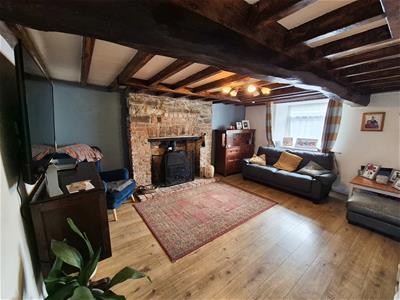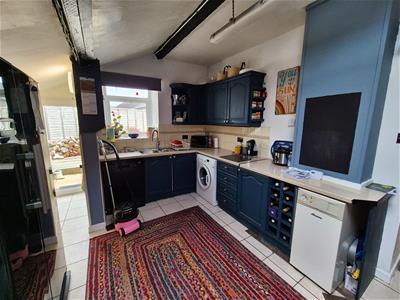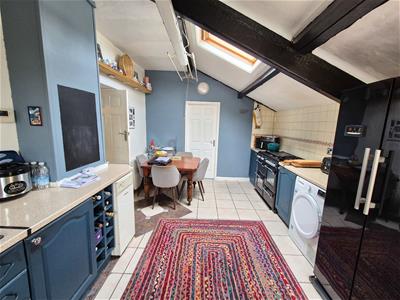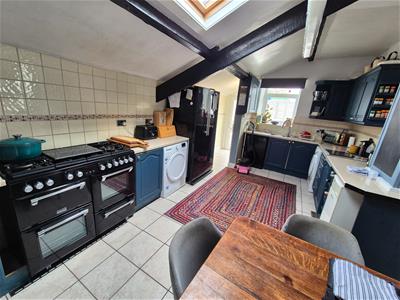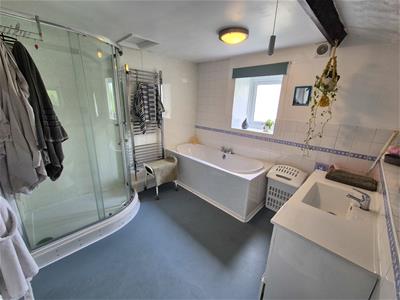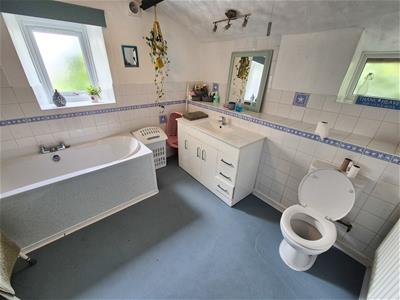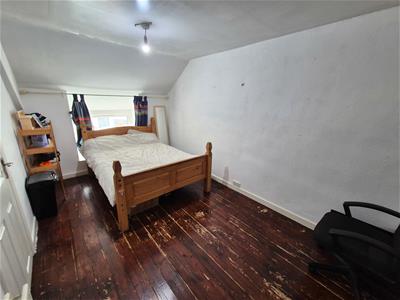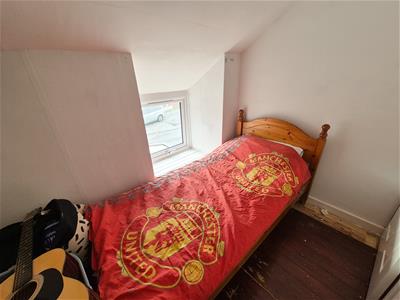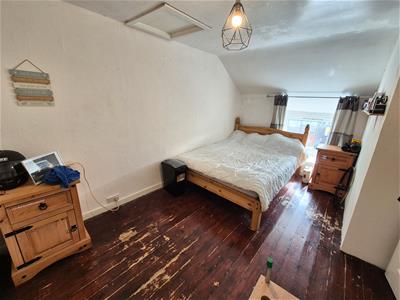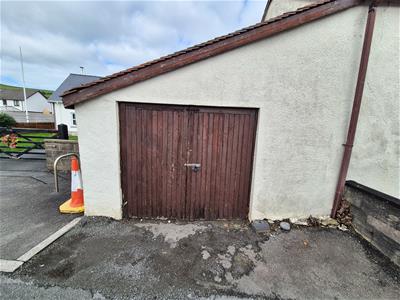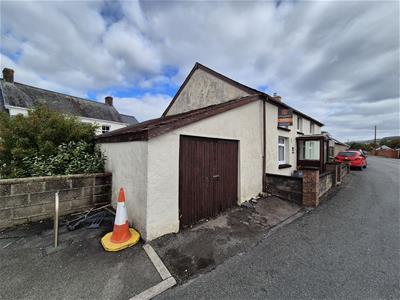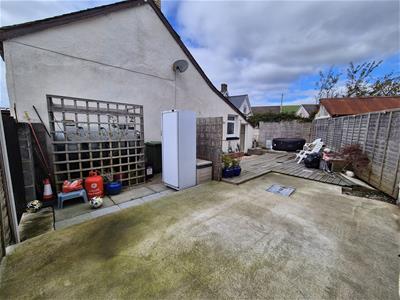
16 Terrace Road
Aberystwyth
Ceredigion
SY23 1NP
Penrhyncoch, Aberystwyth
Guide price £245,000
3 Bedroom House - Detached
Situated in the heart of the village a traditional detached 3 bedroomed house with attached workshop/garage and rear back garden
EER - 44
TENURE - Freehold
COUNCIL TAX - BAND D
For Sale by Private Treaty
Situated in the heart of the village a traditional detached 3 bedroomed house with attached workshop/garage known as
MINFFORDD
PENRHYNCOCH
ABERYSTWYTH
SY23 3EH
Minffordd is convenient to all local amenities at Penrhyncoch which includes a Primary School, Garage, Public House and General Stores. The property is in good condition throughout and well worthy of inspection.
There is a regular bus service to the University and market town of Aberystwyth which is but 4 miles travelling distance on the Coast. For ease of travel there is also a railway station at Bow Street and a cycle path in the process of being constructed between the village and Aberystwyth.
TENURE
Freehold
COUNCIL TAX
Band D
SERVICES
All mains services are connected. Oil fired central heating. Double glazing. Please refer to Ofcom by using the following link; www.checker.ofcom.org.uk
VIEWING
Strictly by appointment with the sole selling agents; Aled Ellis & Co, 16 Terrace Rd, Aberystwyth. 01970 626160 or sales@aledellis.com
MONEY LAUNDERING REGULATIONS
Successful parties will be required to provide sufficient up to date identification to verify your identity in compliance with the Money Laundering Regulations. For example: - Passport/ Photographic Driving licence and a current utility bill.
We believe Minffordd was once a public house, and the accommodation is highlighted on the attached floor plan. Minffordd provides for all the following accommodation. All room dimensions are approximate. All images have been taken with a digital camera.
GROUND FLOOR
FRONT ENTRANCE DOOR TO
PORCH WITH DOOR TO
RECEPTION HALLWAY
with stairs to first floor accommodation and radiator. Door to
SITTING ROOM
4.80m x 2.67m (15'9 x 8'9)with window to fore and radiator. May also be utilised as an additional bedroom.
LIVING ROOM
4.17m x 4.93m (13'8 x 16'2)A most attractive fireplace with multi fuel room heating range. Laminated floor, window to fore, exposed beams. Steps to
CELLAR
4.57m x 2.44m approx (15' x 8' approx)Useful storage.
KICTHEN/DINING ROOM
3.28m x 5.23m (10'9 x 17'2 )Good range of base and eye level units with STOVES gas fired cooking range. 1½ bowl stainless steel sink unit with mixer tap. Plumbing for automatic washing machine. Free-standing oil-fired WORCESTER central heating combi boiler. Tiled floor. Door to rear. Door to
BATHROOM
2.82m x 2.82m (9'3 x 9'3)Comprising bath, wash handbasin, WC and shower cubicle. Extractor fan, heated towel rail. Part tiled. Obscured window to rear.
FIRST FLOOR ACCOMMODATION
LANDING
with doors to
DOUBLE BEDROOM 1
2.59m x 4.88m (8'6 x 16')With window to fore, radiator and wardrobe.
BEDROOM 2
2.46m x 1.75m (8'1 x 5'9)With window to fore.
DOUBLE BEDROOM 3
2.31m x 4.27m (7'7 x 14')With window to fore, large airing cupboard, radiator and exposed wooden floor.
EXTERNALLY
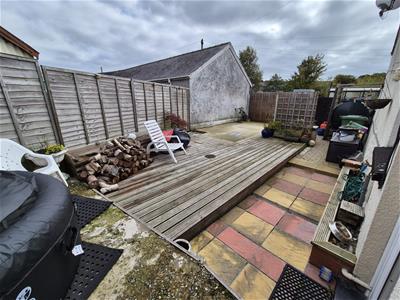 Attached workshop/garage. Off street parking together with an enclosed low maintenance garden and patio.
Attached workshop/garage. Off street parking together with an enclosed low maintenance garden and patio.
DIRECTIONS
What 3 Words:/// heat.laptops.instincts
From Aberystwyth take the A487 trunk road North for 2 miles before turning right to Penrhyncoch (Signposted). At the village, the property is just before the garage on the left hand side just off the T junction.
Energy Efficiency and Environmental Impact
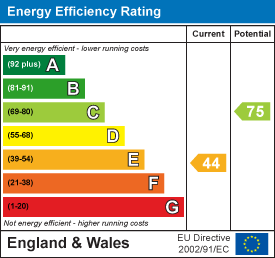
Although these particulars are thought to be materially correct their accuracy cannot be guaranteed and they do not form part of any contract.
Property data and search facilities supplied by www.vebra.com
