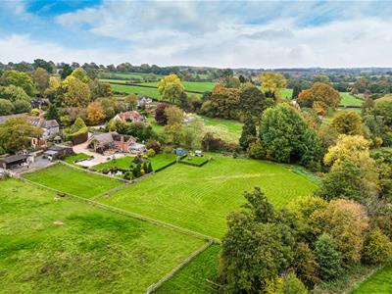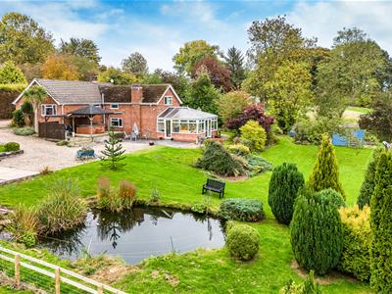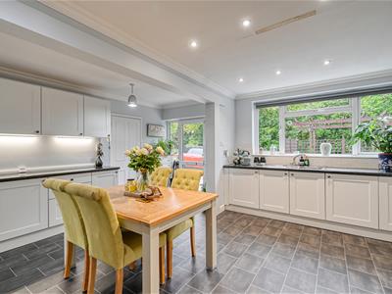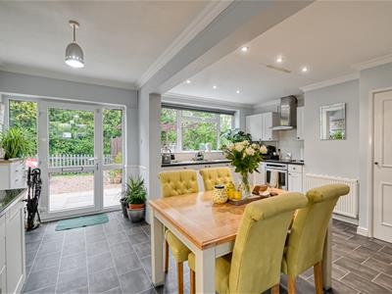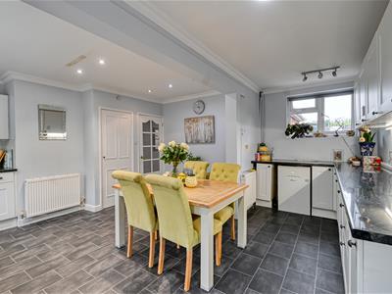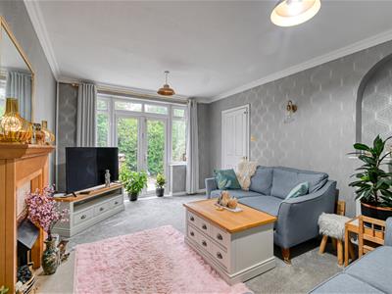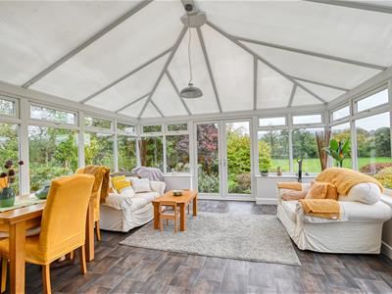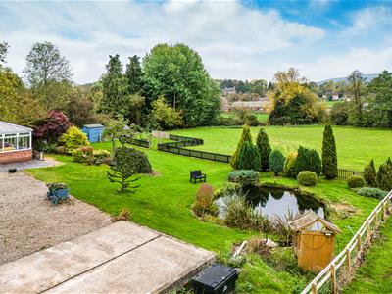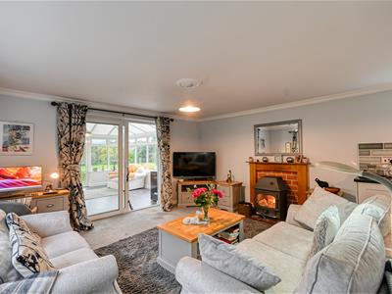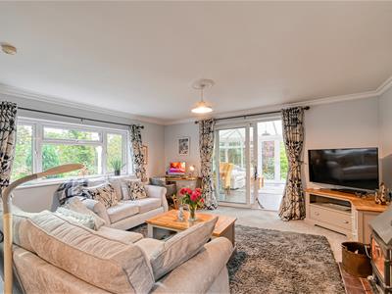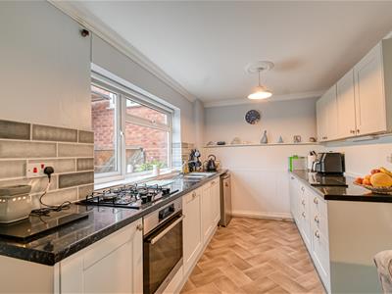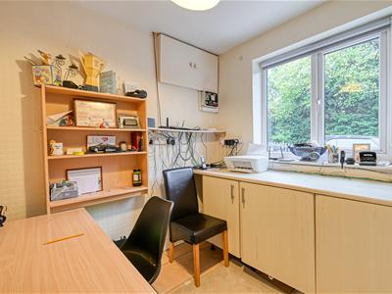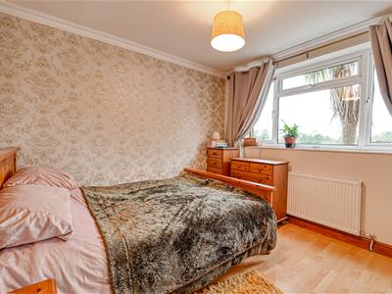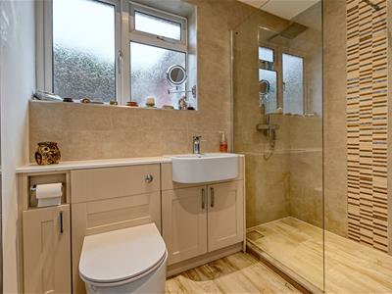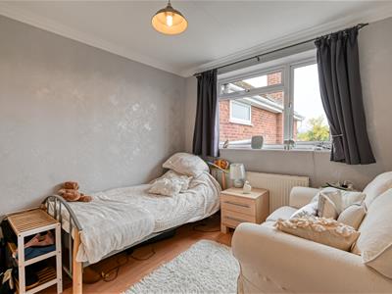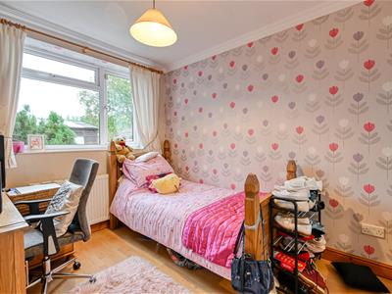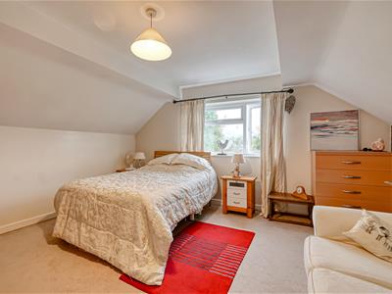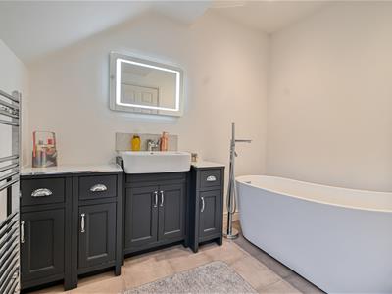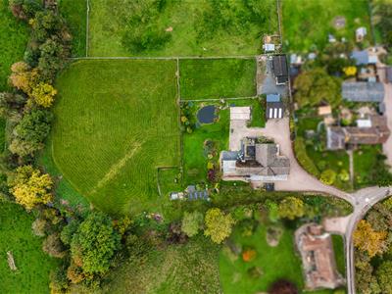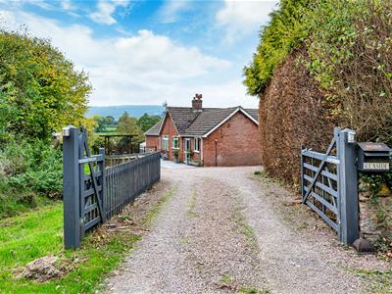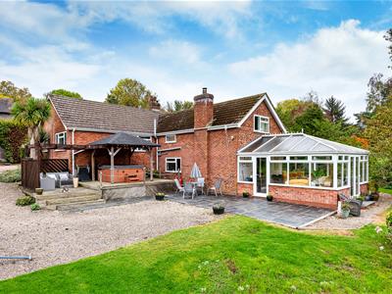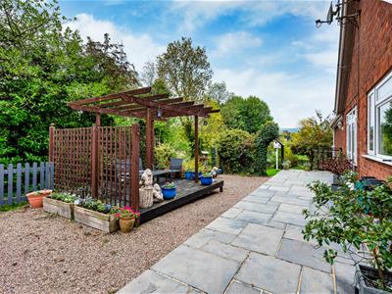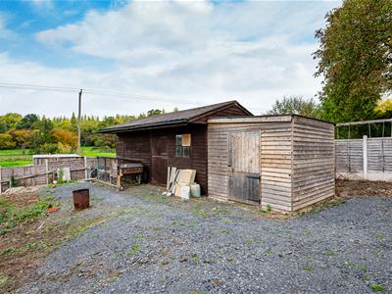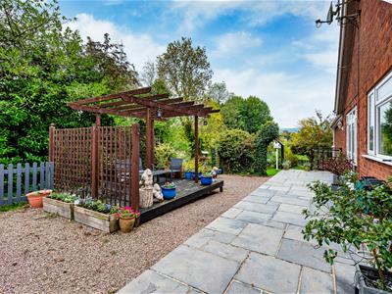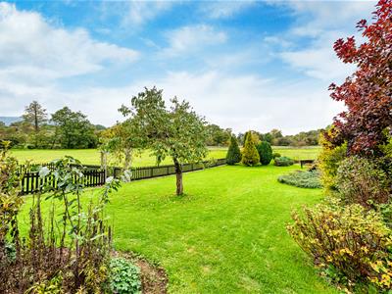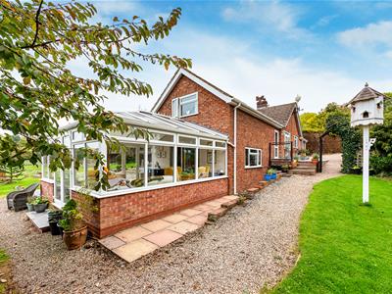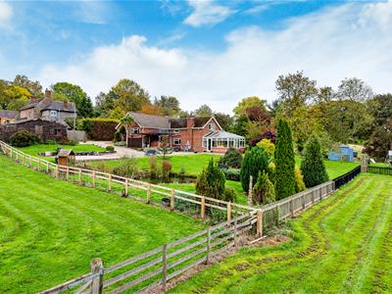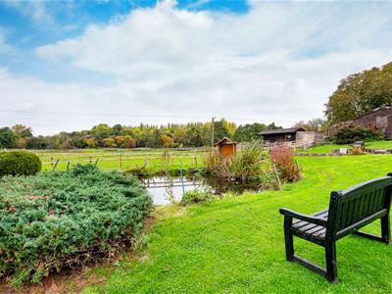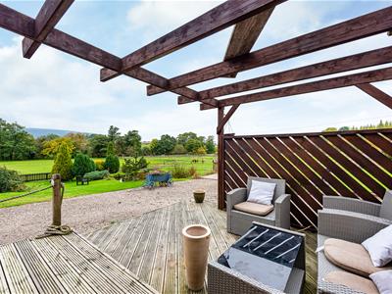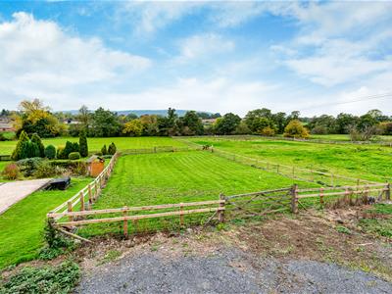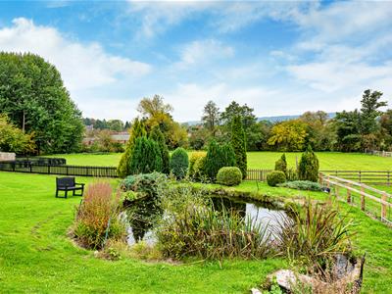
23 Whitburn Street
Bridgnorth
Shropshire
WV16 4QN
Reaside, Neenton, Bridgnorth
Offers Around £725,000
4 Bedroom House - Detached
With just under 2 acres in this truly peaceful setting, the approx 2,000 sq,ft detached split level property with out-buildings, four double bedrooms, four reception rooms and two bathrooms, commands glorious rural views to the Brown Clee. Neenton is a small village that lies between the large Town's of Bridgnorth and Ludlow.
Bridgnorth - 6 miles, Ludlow - 12 miles, Much Wenlock - 12 miles, Church Stretton - 16 miles, Ludlow - 13 miles, Kidderminster - 20 miles, Shrewsbury - 25 miles.
(All distances are approximate).
LOCATION
Neenton is a picturesque village nestled in the heart of the Shropshire countryside, conveniently situated between the historic market towns of Bridgnorth and Ludlow. The village is home to the beautiful All Saints Church and the acclaimed 18th-century, community-owned pub and restaurant, The Pheasant at Neenton.
Surrounded by rolling countryside, Neenton offers a wealth of scenic walks right from your doorstep, with far-reaching views towards Brown Clee Hill, the highest point in Shropshire.
Nearby villages such as Ditton Priors and Cleobury North provide essential amenities, including a primary school, shop/post office, butchers, garage, and medical practice, as well as a village hall and public houses, making Neenton a peaceful yet well-connected rural community.
OVERVIEW
This deceptively large family home has remained in the same family for decades, providing outdoor space for children embracing outdoor activities and later pony paddocks. In more recent years, the large gardens with a pond have provided plentiful home grown produce - with a surplus to share amongst the community. A fruit orchard has been planted in the fertile land that enjoys a sunny aspect all day long. Over the years the accommodation has expanded and been updated - but with just slight alteration it could accommodate a self contained living area if desired. One special feature is the installed electric generator should it ever be required.
ACCOMMODATION
Upon entering the property, a spacious open-plan dining kitchen enjoys a dual aspect, allowing plenty of natural light. The kitchen is fitted with a range of base and wall units, complemented by worktops, a central heating boiler, and a sink unit. Integrated appliances include a fridge, freezer, dishwasher, oven, ceramic hob, and extractor fan. Adjacent to the kitchen is a versatile office space, which leads through to a separate utility room providing additional storage, sink unit, and space for laundry appliances. A window here offers views to the rear elevation.
From the inner hall, access is provided to a comfortable lounge featuring double doors that open out to the front garden. The lounge also features an electric fire with decorative surround. The inner hall leads to three bedrooms, two of which include fitted wardrobes, and a family shower room equipped with a modern white suite, comprising a WC, hand basin, and a walk-in shower.
From the lounge, a door opens into a hallway that leads to the front of the property and a split staircase providing access to both the first floor and lower ground floor accommodation.
The first floor hosts a generously sized double bedroom with rear-facing views, along with a contemporary bathroom suite including a WC, hand basin set in a vanity unit, and a freestanding bath.
The lower ground level offers a spacious open-plan living area, complete with a wood-burning stove set on a tiled hearth. This area extends into a fully equipped kitchen, fitted with matching base and wall units, worktops, a stainless steel sink, mixer tap, and integrated appliances including an LPG gas hob, electric oven, and dishwasher. A rear-facing window provides natural light. Double doors lead from the living area into a large conservatory, offering a delightful additional living space with open views across the gardens and beyond.
OUTSIDE
Accessed via a shared lane, the property benefits from a private driveway offering excellent parking and access to a detached double garage and a range of outbuildings, including a wood store and a separate stable/outbuilding.
The beautifully established gardens wrap around the home, featuring a raised terrace with hot tub, well-maintained lawns, mature planted borders, a raised vegetable patch, and a charming wildlife pond. A small orchard hosts a variety of fruit trees, adding to the appeal of this peaceful rural setting. The total area is approximately 1.7 acres.
Adjoining the main garden are two fenced paddocks, bordered by the Rea Brook, providing an ideal space for equestrian or hobby farming use.
A hardstanding area has been laid, offering potential for the development of a detached single-storey building, subject to the necessary planning consents. (Some services are in place).
TENURE
We are advised by our client that the property is FREEHOLD, verification should be obtained by your Solicitors. Vacant possession will be given upon completion.
SERVICES
We are advised by the client that mains water and electricity are connected. Oil fired central heating with drainage via a private septic tank. The property also benefits from an installed electric generator.
COUNCIL TAX
Shropshire Council,
Tax Band: D.
https://www.gov.uk/council-tax-bands
FIXTURES AND FITTINGS
By separate negotiations
VIEWING ARRANGEMENTS
Strictly by appointment only, please contact the BRIDGNORTH OFFICE.
DIRECTIONS
From Bridgnorth proceed out towards Ludlow on the B4363. Continue on this road for around 5.5 miles until you reach the village of Neenton. Take a right hand turn before crossing over the hump back bridge into the track and continue down where Reaside can be found along on the left hand side.
Energy Efficiency and Environmental Impact

Although these particulars are thought to be materially correct their accuracy cannot be guaranteed and they do not form part of any contract.
Property data and search facilities supplied by www.vebra.com
