
Fletcher and Company (Smartmove Derbyshire Ltd T/A)
15 Melbourne Court,
Millennium Way,
Pride Park
Derby
DE24 8LZ
Morley Road, Chaddesden, Derby
Offers Around £210,000
2 Bedroom Bungalow - Detached
- Attractive Detached Bungalow
- Sought After Location - Morley Road
- Gas Central Heating & Double Glazing
- Lounge
- Kitchen/Diner
- Two Bedrooms
- Bathroom
- Attic Room
- Pleasant Gardens
- Driveway & Carport
GREAT LOCATION - CLOSE TO ALL LOCAL AMENITIES - This traditional detached bungalow stands in a sought-after location, handy for local amenities situated on the attractive tree lined Morley Road and with easy access to nearby open countryside.
The Location
The bungalow is situated approximately 4 miles east of Derby city centre, and is well placed for a good range of local amenities to include local shops, reputable public houses, educational facilities, both at primary and secondary level, and regular bus services. The property is situated on the highly sought after Morley Road which also offers easy access to Chaddesden Old Village.
Local recreational facilities nearby include Leisure Centre, recreational park and Locko Park with it's delightful scenery and country walks. It is also well placed for three noted golf courses, to include the Breadsall Priory Country Club, Morley Hayes Country Club and Horsley Lodge Country Club. Furthermore, Elvaston Castle is only a short drive away (3 miles), again offering delightful scenery and country walks.
Accommodation
Entrance Hall
3.38 x 1.13 (11'1" x 3'8")With access to boarded roof space.
Lounge
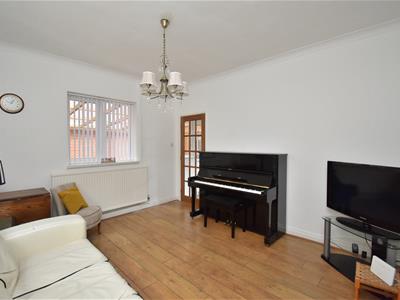 3.92 x 3.50 (12'10" x 11'5")With oak effect laminated flooring, radiator, double glazed bow window with aspect to front, double glazed window to side and internal glazed door.
3.92 x 3.50 (12'10" x 11'5")With oak effect laminated flooring, radiator, double glazed bow window with aspect to front, double glazed window to side and internal glazed door.
Kitchen/Diner
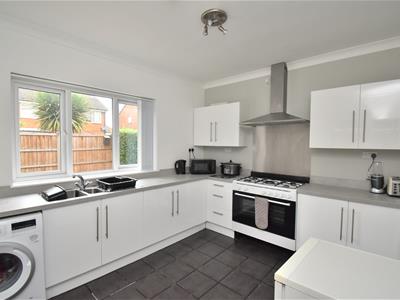 3.48 x 3.04 (11'5" x 9'11" )With one-and-a-half stainless steel sink unit with mixer tap, wall and base units with matching worktops, Range style cooker with stainless steel extractor hood over, plumbing for automatic washing machine, tiled flooring, radiator, coving to ceiling, double glazed window to rear and double glazed side access door.
3.48 x 3.04 (11'5" x 9'11" )With one-and-a-half stainless steel sink unit with mixer tap, wall and base units with matching worktops, Range style cooker with stainless steel extractor hood over, plumbing for automatic washing machine, tiled flooring, radiator, coving to ceiling, double glazed window to rear and double glazed side access door.
Bedroom One
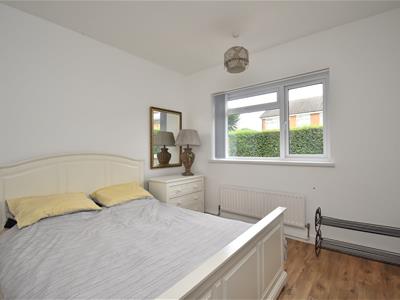 3.64 x 3.19 (11'11" x 10'5")With oak effect laminated flooring, radiator and double glazed window to rear.
3.64 x 3.19 (11'11" x 10'5")With oak effect laminated flooring, radiator and double glazed window to rear.
Bedroom Two
3.24 x 2.88 (10'7" x 9'5")With oak effect laminated flooring, radiator and double glazed bow window to front.
Bathroom
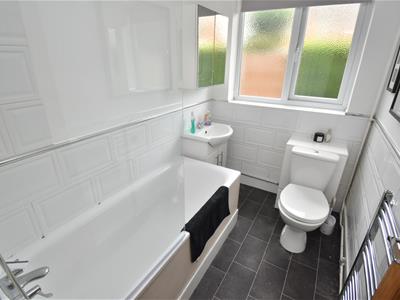 2.40 x 1.61 (7'10" x 5'3")With bath with shower and shower screen door, fitted washbasin, low level WC, tiled splash-backs, tiled effect flooring, heated chrome towel rail/radiator, spotlights to ceiling, extractor fan and double glazed obscure window.
2.40 x 1.61 (7'10" x 5'3")With bath with shower and shower screen door, fitted washbasin, low level WC, tiled splash-backs, tiled effect flooring, heated chrome towel rail/radiator, spotlights to ceiling, extractor fan and double glazed obscure window.
Attic Room
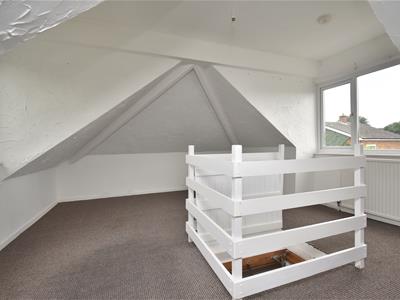 5.31 x 4.27 (17'5" x 14'0")Boarded with carpet, radiator, storage into eaves, double glazed Dorma window to front and double glazed Dorma window to rear. (The attic room is accessed via a loft ladder).
5.31 x 4.27 (17'5" x 14'0")Boarded with carpet, radiator, storage into eaves, double glazed Dorma window to front and double glazed Dorma window to rear. (The attic room is accessed via a loft ladder).
Store
1.36 x 1.15 (4'5" x 3'9")Housing the Ideal boiler.
Front Garden
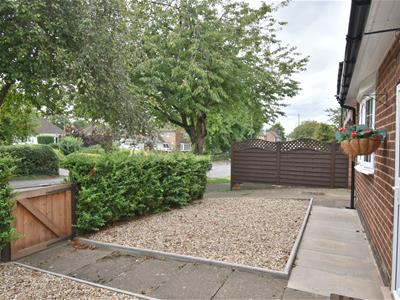 The property is set well back from the attractive tree-lined Morley Road behind a low maintenance graveled fore-garden with pathway leading to the entrance door and hedgerow.
The property is set well back from the attractive tree-lined Morley Road behind a low maintenance graveled fore-garden with pathway leading to the entrance door and hedgerow.
Rear Garden
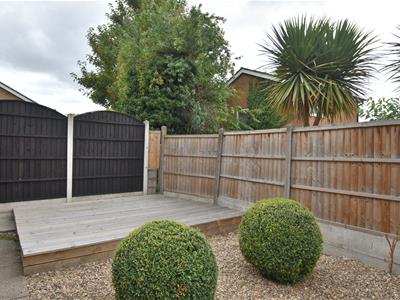 To the rear of the property is a manageable, enclosed sunny low maintenance rear garden with graveled beds, raised decking area and enclosed by fencing and hedgerow.
To the rear of the property is a manageable, enclosed sunny low maintenance rear garden with graveled beds, raised decking area and enclosed by fencing and hedgerow.
Driveway
A driveway provides car standing space. Please note there is no dropped kerb from Morley Road.
Attached Carport
4.22 x 2.85 (13'10" x 9'4")With double opening front doors and door giving access to garden.
Council Tax Band - C
Derby City
Energy Efficiency and Environmental Impact

Although these particulars are thought to be materially correct their accuracy cannot be guaranteed and they do not form part of any contract.
Property data and search facilities supplied by www.vebra.com







