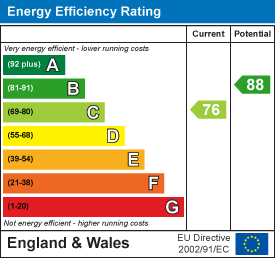
Perkins George Mawer & Co
Tel: 01673 843011
Fax: 01673 844072
Corn Exchange Chambers,
Queen Street
Market Rasen
Lincolnshire
LN8 3EH
Nursery Street, Market Rasen
PCM £650 p.c.m. To Let
2 Bedroom House - Detached
- Detached
- Two Bedrooms
- Dining kitchen
- Gas CH
- Underfloor heating
- Two reception rooms
- Rear garden
- Off street parking
CUTE CORNER! Perfectly positioned in the heart of Market Rasen on Nursery Street, this charming detached chalet bungalow presents an excellent opportunity to rent. With a central location, you will find yourself conveniently close to local amenities, making daily life both easy and enjoyable.
The property boasts an inviting good size reception room, providing ample space for relaxation and entertaining. The large kitchen diner is a standout feature, offering a perfect setting for family meals and gatherings with friends, ground floor cloak room with utility. This well-designed area is sure to become the heart of the home, where culinary delights can be created and shared.
With two adequately, comfortable bedrooms, this bungalow is ideal for small families or couples. The bathroom is well-appointed, ensuring that all your needs are met in this lovely home.
Parking will never be a concern, as the property accommodates up to three vehicles, providing convenience for both residents and guests. The absence of a through road adds to the tranquillity of the location, making it a serene place to live.
In summary, this delightful chalet bungalow on Nursery Street is a fantastic starter home, combining comfort, space, and a prime location. Do not miss the chance to make this charming property your own.
Location
Market Rasen is a small market town offering a range of shopping, banking and schooling facilities to include primary school, De-Aston comprehensive school, railway link to mainline stations, golf club and Lincolnshire's only racecourse.
The Historic City of Lincoln, the port of Grimsby, the Humber Bank, Humberside International Airport, Doncaster Airport and the A1 road link & M180 motorway link are within commuting distance.
Accommodation
Main front entrance door to
Dining Kitchen
17'6 x 11'6 maxWith range of modern wall and base units with inset oven, hob and canopy style cooker hood. Single drainer stainless steel sink unit, window to front elevation, laminated style flooring.
Utility / WC
5'9 x 5'8With gas boiler servicing the central heating and domestic hot water systems, single drainer stainless steel sink unit, low flush WC, window to side elevation, laminated style flooring.
Lounge
17'6 x 14'4 maxWith ornamental feature fireplace, french doors to rear garden, window to rear elevation, laminated style flooring, staircase to first floor.
First Floor Landing
Bedroom 1
11'10 x 7'10With skylight window, sloping ceiling, eaves storage space, radiator.
Bedroom 2
14'4' max x 9'5 maxAn irregular shaped room which includes a dormer window to the rear elevation and sloping ceilings. Radiator.
Bathroom
With white suite of panel bath with shower over, wash hand basin, low flush WC. Radiator, skylight window.
Outside
There is a garden area to the rear of the property which also includes off street parking. shared access to neighboring property to the garage
Energy Efficiency and Environmental Impact

Although these particulars are thought to be materially correct their accuracy cannot be guaranteed and they do not form part of any contract.
Property data and search facilities supplied by www.vebra.com







