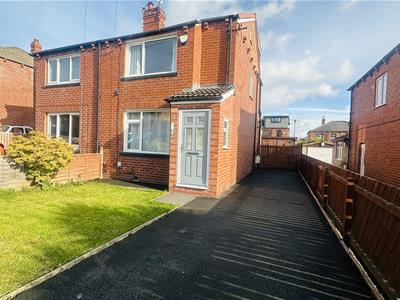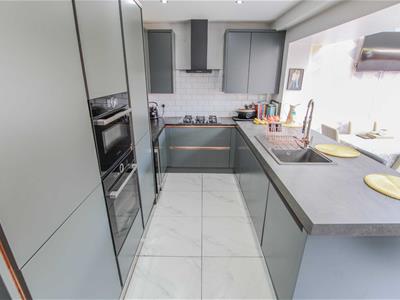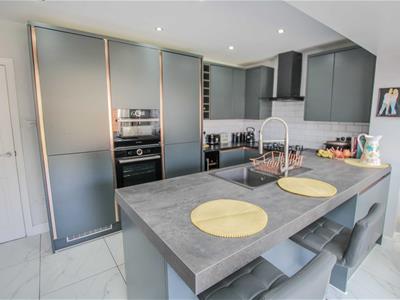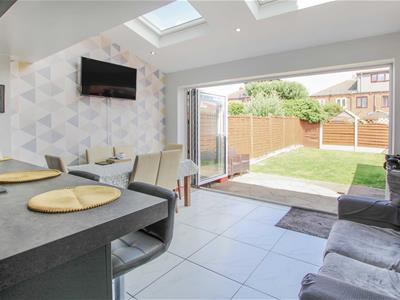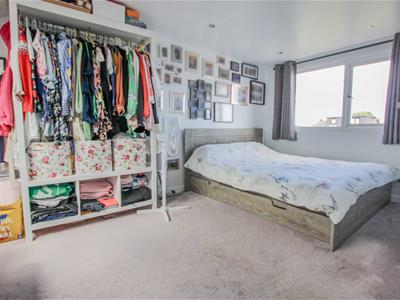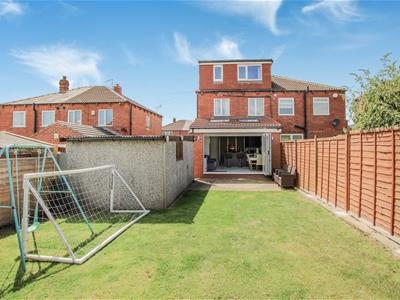
69 Lower Wortley Road
Leeds
West Yorkshire
LS12 4SL
Leysholme View, Wortley, Leeds
£280,000 Sold (STC)
4 Bedroom House - Semi-Detached
- Four Bedroom Extended Semi Detached
- Four Good Sized Bedrooms
- En-suite Bathroom / WC
- Family Shower Room / WC
- Double Glazing / Gas Central Heating
- Gardens Front & Rear
- Well Presented & Maintained Throughout
- Close Access To Motorway Networks / Bramley Railway Station
- Early Internal Viewing Advised
- Council Tax Band: B / EPC Rating: C
A FOUR BEDROOM EXTENDED SEMI DETACHED which would be an ideal purchase for a variety of buyers including a GROWING FAMILY. The property benefits from having a MODERN FITTED KITCHEN and BATHROOM / EN-SUITE. Situated in a popular residential area this property is within walking distance of local amenities, well regarded schools and bus routes to surrounding areas.
Briefly throughout and to the ground floor the property comprises of a LIVING ROOM, an INNER HALLWAY with stairs rising to the first floor, a EXTENDED FITTED DINING KITCHEN with sliding patio doors opening onto the rear garden, and a modern range of fitted cabinets and work surfaces with a breakfast bar.
To the first floor there are THREE BEDROOMS, and a family SHOWER ROOM / WC. The MASTER BEDROOM and EN-SUITE SHOWER ROOM / WC are located on the second floor.
Externally the property has a REAR GARDEN with a paved patio & seating area and a lawn. A SINGLE GARAGE provides useful OFF STREET PARKING and can be used as a storage area. There is ample OFF STREET PARKING
The property benefits from having GAS CENTRAL HEATING & DOUBLE GLAZING and is well presented and decorated throughout.
Local amenities are within walking distance. The Outer Ring Road, Leeds City centre, the Motorway Networks and Bramley Railway Station are a short drive away making this property an ideal purchase for buyers wishing to live within commuting distance of the major commercial centres of West Yorkshire and beyond.
Internal viewing can be arranged by contacting the office on 0113 231 1033 / sales@kathwells.com.
Council Tax Band: B / EPC Rating: C
GROUND FLOOR:
Entrance Vestibule:
Entrance via a part glazed front entrance door, double glazed window, central heating radiator
Living Room:
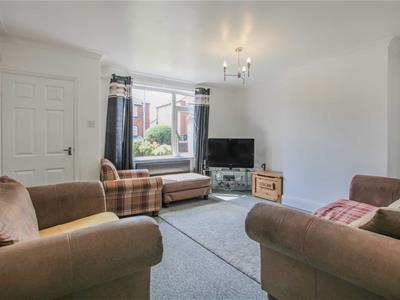 Double glazed window, television point, central heating radiator, ample space for living room furniture
Double glazed window, television point, central heating radiator, ample space for living room furniture
Inner Hallway:
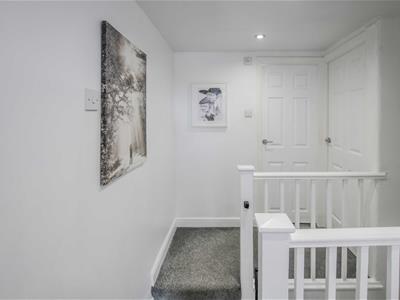 Stairs rising to the first floor
Stairs rising to the first floor
Extended Fitted Dining Kitchen:
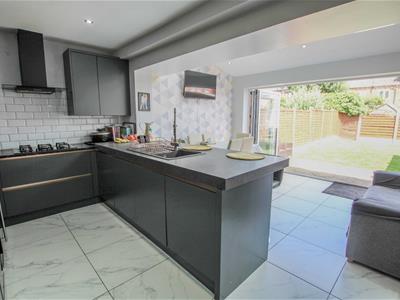 Double glazed sliding doors opening onto the rear garden, a range of fitted wall, drawer & base units, work surfaces, breakfast bar, an inset sink & drainer, gas hob with an extractor hood above, integral double oven / grill, built in fridge / freezer, ample space for a dining table & chairs, inset ceiling lights, double glazed Velux windows
Double glazed sliding doors opening onto the rear garden, a range of fitted wall, drawer & base units, work surfaces, breakfast bar, an inset sink & drainer, gas hob with an extractor hood above, integral double oven / grill, built in fridge / freezer, ample space for a dining table & chairs, inset ceiling lights, double glazed Velux windows
FIRST FLOOR:
Landing:
Access to first floor accommodation, stairs rising to second floor
Bedroom Two:
 Double glazed window, central heating radiator
Double glazed window, central heating radiator
Bedroom Three:
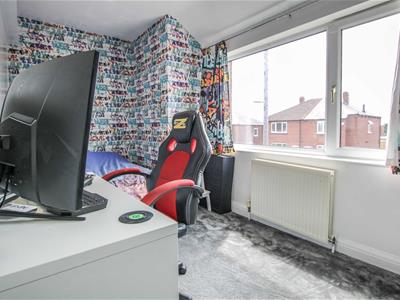 Double glazed window, central heating radiator
Double glazed window, central heating radiator
Bedroom Four:
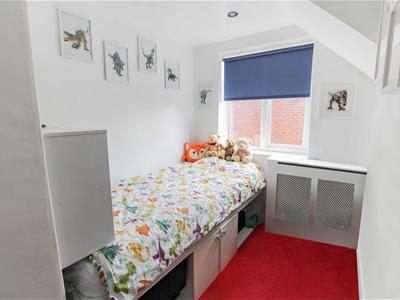 Double glazed window, central heating radiator
Double glazed window, central heating radiator
Family Shower Room / WC:
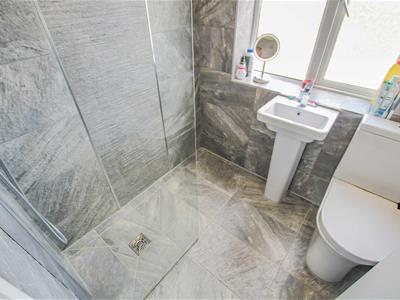 Double glazed window, a modern suite comprising of a walk in shower cubicle with a plumed shower, wash basin, low flush WC, ladder style central heating radiator
Double glazed window, a modern suite comprising of a walk in shower cubicle with a plumed shower, wash basin, low flush WC, ladder style central heating radiator
SECOND FLOOR:
Landing:
Double glazed window, access to second floor accommodation
Master Bedroom:
 Double glazed window, Velux window, central heating radiator
Double glazed window, Velux window, central heating radiator
En- Suite Bathroom / WC:
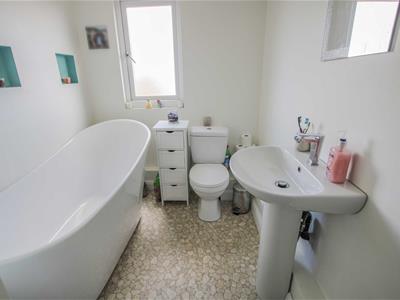 Double glazed window, a white suite comprising of a panelled bath, low flush WC, wash basin, ladder style central heating radiator
Double glazed window, a white suite comprising of a panelled bath, low flush WC, wash basin, ladder style central heating radiator
TO THE OUTSIDE:
Drive / Garage:
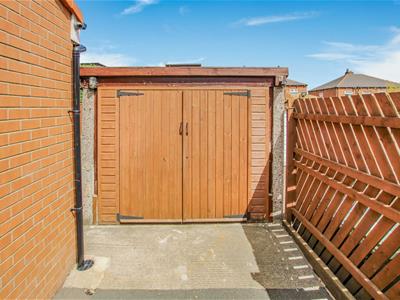 Ample off street parking for several cars. A garage / shed provides ample space for storage
Ample off street parking for several cars. A garage / shed provides ample space for storage
Gardens:
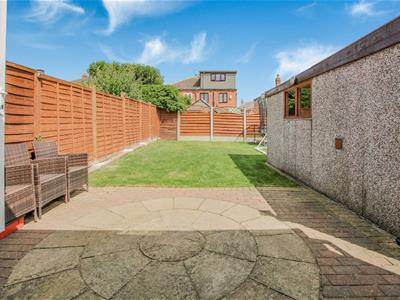 To the front there is a lawn and planted beds to the sides. The rear garden is enclosed, mainly laid to lawn and has a paved seating area
To the front there is a lawn and planted beds to the sides. The rear garden is enclosed, mainly laid to lawn and has a paved seating area
EPC LINK:
https://find-energy-certificate.service.gov.uk/energy-certificate/2850-0007-9207-1812-2200
Council Tax Band & EPC Rating:
Council Tax Band: B / EPC Rating: C
Energy Efficiency and Environmental Impact

Although these particulars are thought to be materially correct their accuracy cannot be guaranteed and they do not form part of any contract.
Property data and search facilities supplied by www.vebra.com
