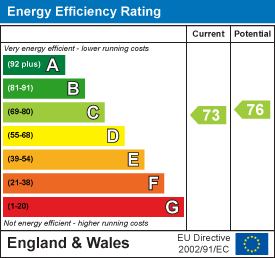
The Apartment Company
Tel: 01225 471 144
BA1 2HA
Cavendish Lodge, Bath
PCM £1,695 p.c.m. To Let
3 Bedroom Apartment
- Part furnished
- PRICE £1,695 pcm
- Three double bedrooms
- Communal gardens
- Sorry no more than two sharers
- Lift access
- Allocated parking space
- Approx. 1119 Sq. ft.
- Council Tax Band G
- EPC Rating C
AVAILABLE FROM DECEMBER 2025
We are pleased to market this 3 bedroom apartment situation in Cavendish Lodge located in the charming city of Bath.
This delightful property boasts three well-proportioned bedrooms,
The apartment comprises of a good size Lounge and dining area with separate kitchen area along with 3 good sized bedrooms with master en-suite and a family bathroom.
With an added bonus of 1 off street parking space.
Would suit professional couple/family - Sorry no sharers or students
Council Tax Band D - EPC 73C
FULL DESCRIPTION
We are delighted to bring this stunning and beautifully appointed apartment to the market. Behind the electric gates, a magnificent sweeping drive leads to the private parking area and impressive main entrance. The property is located on the first floor and boasts large windows allowing tremendous amounts of light. The apartment comprises: entrance hall, open plan sitting room, kitchen, master bedroom with en suite, two further double bedrooms and a family bathroom. The property is presented in excellent condition and is beautifully maintained. Situated on the westerly side of Bath, the property is a short walk from local amenities and the city centre. This is a sought after residence and apartments rarely come to the market, therefore an early viewing comes highly recommended.
ENTRANCE HALL
Entry phone. Alarm system. Fitted cabinets. Wall mounted radiator. Wooden flooring.
HALLWAY
Smoke detector. Wooden flooring. Wall mounted radiator.
SITTING/DINING ROOM
 8m x 4.19mThree sash windows to side elevation. One sash window to front elevation. One sash window to rear elevation. TV point. Two wall mounted radiators. Fitted shelving unit with cabinets below. Wooden flooring. Integrated speakers in the ceiling.
8m x 4.19mThree sash windows to side elevation. One sash window to front elevation. One sash window to rear elevation. TV point. Two wall mounted radiators. Fitted shelving unit with cabinets below. Wooden flooring. Integrated speakers in the ceiling.
KITCHEN
 4.17m x 2.92mSash window to front elevation. Fully fitted with range of wooden wall and base cabinets. Integrated fridge/freezer, double oven, microwave, dishwasher, four ring gas hob, extractor fan over. Cupboard housing boiler. Stainless steel sink with mixer tap and draining board. Granite worktops and splash back. Tiled flooring. Integrated speakers in the ceiling. Spotlighting. Wall mounted radiator.
4.17m x 2.92mSash window to front elevation. Fully fitted with range of wooden wall and base cabinets. Integrated fridge/freezer, double oven, microwave, dishwasher, four ring gas hob, extractor fan over. Cupboard housing boiler. Stainless steel sink with mixer tap and draining board. Granite worktops and splash back. Tiled flooring. Integrated speakers in the ceiling. Spotlighting. Wall mounted radiator.
MASTER BEDROOM
 4.6m x 2.9mSash window over looking the gardens. Recessed wardrobe with space for hanging. Integrated speakers in the ceiling. Wall mounted radiator. Thermostat.
4.6m x 2.9mSash window over looking the gardens. Recessed wardrobe with space for hanging. Integrated speakers in the ceiling. Wall mounted radiator. Thermostat.
ENSUITE
Walk in shower with rainfall shower head and handheld shower head. Wash hand basin with mixer tap, vanity mirror above with LED lighting. Low level WC. Fitted base cabinets. Heated towel rail. Tiled throughout. Spotlighting. Extractor fan.
BEDROOM TWO
 4.47m x 3.38mSash window to rear elevation. Built in wardrobe with cupboard above. Wall mounted radiator. TV point.
4.47m x 3.38mSash window to rear elevation. Built in wardrobe with cupboard above. Wall mounted radiator. TV point.
BEDROOM THREE
3.78m x 2.97mSash window to rear elevation. Built in wardrobe with cupboard above. Wall mounted radiator. TV point.
BATHROOM
Panelled bath with shower head over. Wash hand basin with mixer tap and vanity mirror above. Low level WC. Chrome heated towel rail. Shaving point. Spotlighting. Tiled throughout.
STORAGE CUPBOARD
Hot water tank
VIEWING ARRANGEMENTS
Viewings via the sole agents only:
The Apartment Company
4 Queen Street
Bath
BA1 1HE
Energy Efficiency and Environmental Impact


Although these particulars are thought to be materially correct their accuracy cannot be guaranteed and they do not form part of any contract.
Property data and search facilities supplied by www.vebra.com










