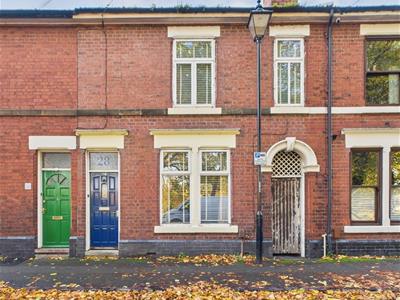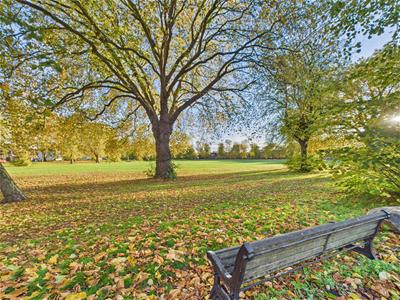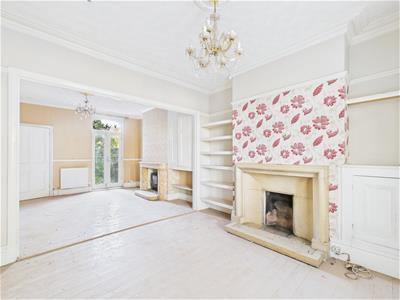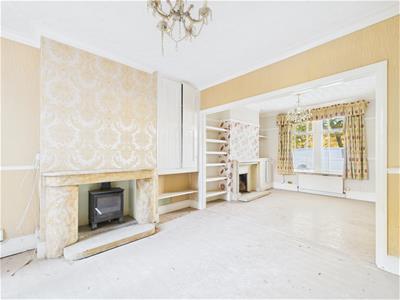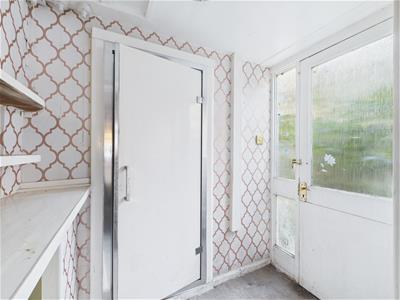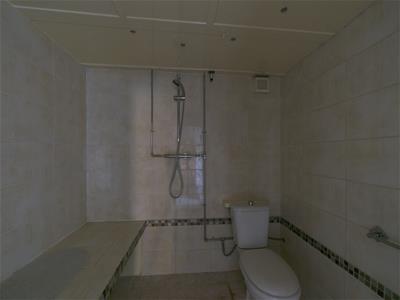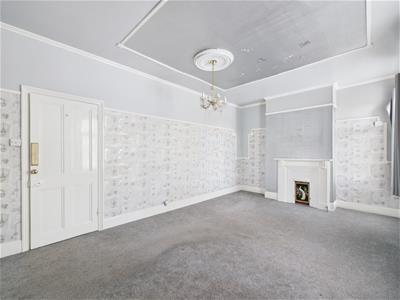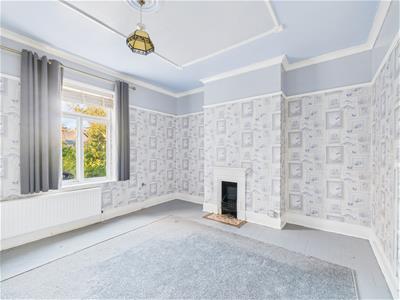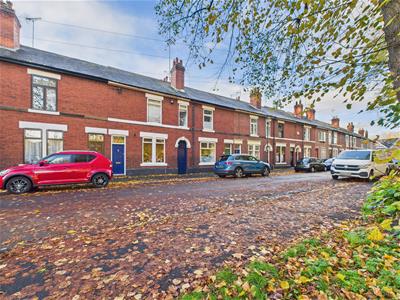
Fletcher and Company (Smartmove Derbyshire Ltd T/A)
15 Melbourne Court,
Millennium Way,
Pride Park
Derby
DE24 8LZ
Chester Green Road, Chester Green, Derby
Offers Around £185,000 Sold (STC)
2 Bedroom House - Terraced
- Charming Late Victorian Character Property
- Requires Full Modernisation - Excellent Project!
- Pleasant Views over Open Green to Front
- Lounge & Dining Room
- Kitchen & Pantry
- Two Double Bedrooms
- First Floor Bathroom & Ground Floor Steam Room/Cloakroom
- Generous Size Garden - Requiring Work - Very Overgrown !
- Permit Car Parking
- Potential Loft Conversion (Subject to Planning Permission)
LOOKING FOR A PROJECT - Attention Keen First Time Buyers/Builders - Overlooking Green - Located in the picturesque area of Chester Green, this charming late Victorian terraced house offers a unique opportunity for those looking to create their dream home.
While the property boasts delightful period features, it is important to note that it requires full modernisation both inside and out. This presents a blank canvas for prospective buyers to infuse their personal style and preferences, transforming the house into a contemporary haven.
Additionally, there is potential for a loft conversion, subject to planning permission, which could further enhance the living space and value of the property.
One of the standout features of this home is the pleasant views over the protective open green to the front, providing a serene backdrop and a sense of tranquillity.
The property also benefits from permit car parking, ensuring convenience for residents and their guests.
This is a rare opportunity to acquire a character property in a sought-after location, offering both charm and potential.
The Location
Chester Green is a noted historic area of Derby, renowned for its Roman origins and is within walking distance of the City centre, which provides a range of amenities including restaurants and bars within Friar Gate and Cathedral Quarter, Modern shopping centre with its state of the art cinema, Darley Fields recreational ground, Darley Park and the River Derwent all combined to offer an array of outdoor activities and pleasant walks. Easy access for swift onward travel to both city busses and train stations and on to the A38 and A52 leading to the M1 motorway.
Accommodation
Ground Floor
Vestibule
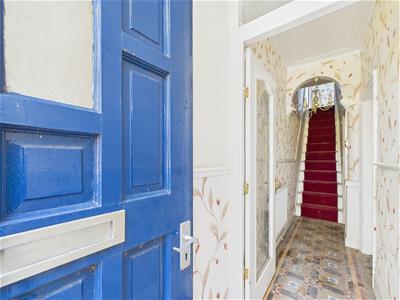 1.37 x 0.93 (4'5" x 3'0")With panelled entrance door, deep skirting boards and architraves, high ceiling, Minton tiled floor and internal glazed door giving access to hallway.
1.37 x 0.93 (4'5" x 3'0")With panelled entrance door, deep skirting boards and architraves, high ceiling, Minton tiled floor and internal glazed door giving access to hallway.
Hallway
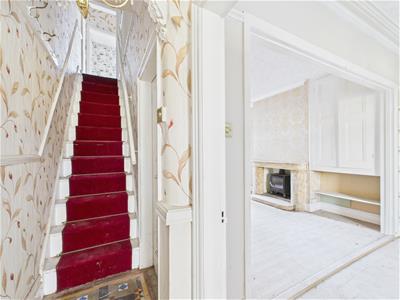 3.03 x 0.93 (9'11" x 3'0")With Minton tile flooring, deep skirting boards and architraves, high ceiling, coving to ceiling, radiator, period archway and staircase leading to first floor.
3.03 x 0.93 (9'11" x 3'0")With Minton tile flooring, deep skirting boards and architraves, high ceiling, coving to ceiling, radiator, period archway and staircase leading to first floor.
Lounge
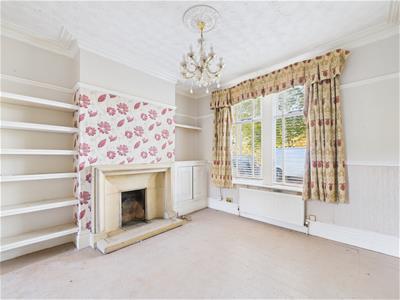 3.47 x 3.43 (11'4" x 11'3")With chimney breast with stone fireplace, deep skirting boards and architraves, high ceiling, coving to ceiling with centre rose, picture rail, pleasant views across open green to front, radiator, two windows, internal panelled door and open square archway leading to dining room.
3.47 x 3.43 (11'4" x 11'3")With chimney breast with stone fireplace, deep skirting boards and architraves, high ceiling, coving to ceiling with centre rose, picture rail, pleasant views across open green to front, radiator, two windows, internal panelled door and open square archway leading to dining room.
Dining Room
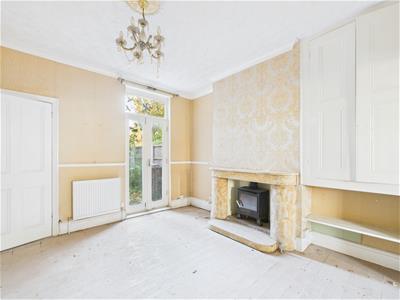 3.68 x 3.21 (12'0" x 10'6")With chimney breast with stone fireplace and log burner, deep skirting boards and architraves, high ceiling, original wall mounted storage cupboard, coving to ceiling with centre rose, radiator, French doors giving access to garden and internal panelled door.
3.68 x 3.21 (12'0" x 10'6")With chimney breast with stone fireplace and log burner, deep skirting boards and architraves, high ceiling, original wall mounted storage cupboard, coving to ceiling with centre rose, radiator, French doors giving access to garden and internal panelled door.
Kitchen
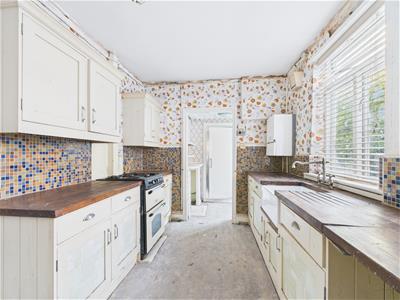 3.32 x 2.51 (10'10" x 8'2")With Belfast style sink, wall and base cupboards, worktops and boiler.
3.32 x 2.51 (10'10" x 8'2")With Belfast style sink, wall and base cupboards, worktops and boiler.
Pantry
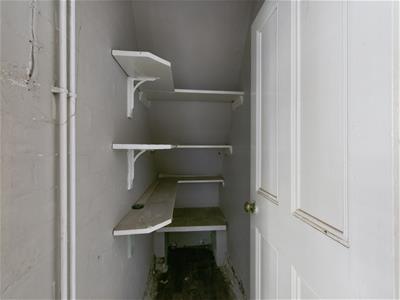 2.21 x 0.86 (7'3" x 2'9")With shelving and panelled door.
2.21 x 0.86 (7'3" x 2'9")With shelving and panelled door.
Rear Hallway
1.23 x 2.01 (4'0" x 6'7")With shelving, plumbing for an automatic washing machine and door to garden.
Steam Room/Cloakroom
2.00 x 1.98 (6'6" x 6'5")With shower, low level WC and pedestal wash handbasin.
First Floor Landing
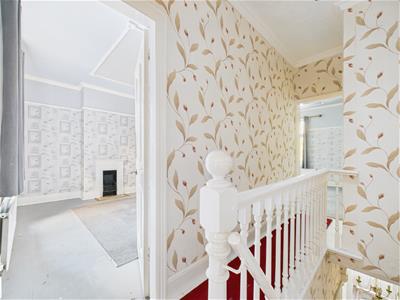 3.68 x 0.83 x 0.80 x 0.67 (12'0" x 2'8" x 2'7" x 2With deep skirting boards and architraves, high ceiling, coving to ceiling, original built-in cupboard and access to roof space (potential loft conversion subject to planning permission).
3.68 x 0.83 x 0.80 x 0.67 (12'0" x 2'8" x 2'7" x 2With deep skirting boards and architraves, high ceiling, coving to ceiling, original built-in cupboard and access to roof space (potential loft conversion subject to planning permission).
Double Bedroom One
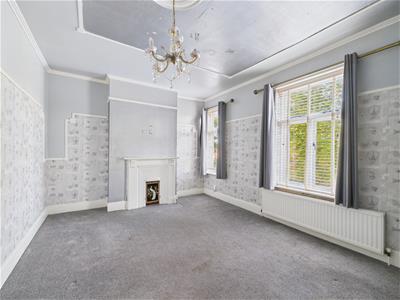 5.53 x 3.48 (18'1" x 11'5")With chimney breast incorporating period style characterful fireplace, deep skirting boards and architraves, high ceiling, coving to ceiling with centre rose, radiator, two windows to front, views across open green and internal panelled door.
5.53 x 3.48 (18'1" x 11'5")With chimney breast incorporating period style characterful fireplace, deep skirting boards and architraves, high ceiling, coving to ceiling with centre rose, radiator, two windows to front, views across open green and internal panelled door.
Double Bedroom Two
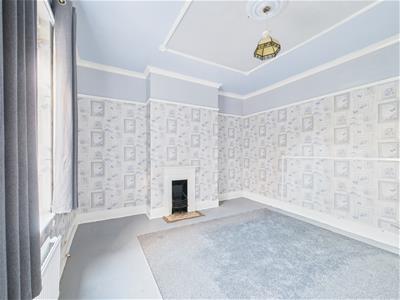 3.95 x 3.68 (12'11" x 12'0")With chimney breast incorporating period style display fireplace with tiled hearth, deep skirting boards and architraves, high ceiling, coving to ceiling, picture rail, radiator, window to rear and internal panelled door.
3.95 x 3.68 (12'11" x 12'0")With chimney breast incorporating period style display fireplace with tiled hearth, deep skirting boards and architraves, high ceiling, coving to ceiling, picture rail, radiator, window to rear and internal panelled door.
Bathroom
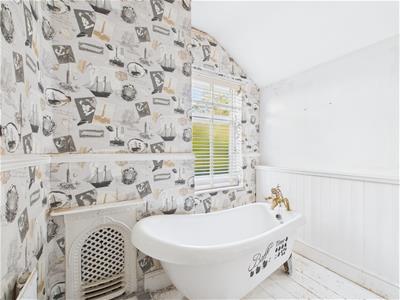 2.39 x 2.39 (7'10" x 7'10")With roll edge top bath, wash basin, radiator, cast iron period display fireplace, high ceiling, cupboard with hot water cylinder, window to rear and internal panelled door.
2.39 x 2.39 (7'10" x 7'10")With roll edge top bath, wash basin, radiator, cast iron period display fireplace, high ceiling, cupboard with hot water cylinder, window to rear and internal panelled door.
Separate WC
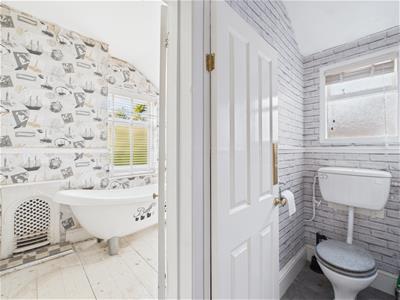 1.57 x 0.82 (5'1" x 2'8")With WC, obscure window and internal panelled door.
1.57 x 0.82 (5'1" x 2'8")With WC, obscure window and internal panelled door.
Garden
To the rear of the property is an overgrown garden requiring work. The garden is of a generous size and offers potential. Side access gate.
Council Tax Band B
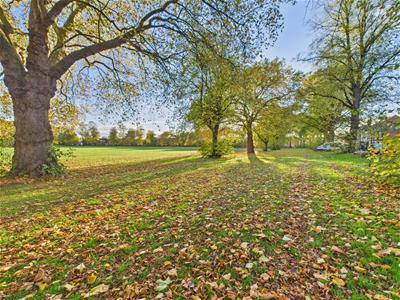
Energy Efficiency and Environmental Impact

Although these particulars are thought to be materially correct their accuracy cannot be guaranteed and they do not form part of any contract.
Property data and search facilities supplied by www.vebra.com
