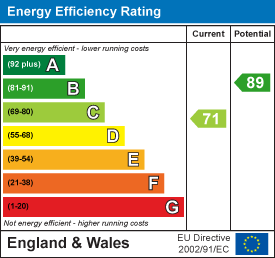Unit 3 Chesters
Coddenham Road
Needham Market
Suffolk
IP6 8NU
Steggall Close, Needham Market, Ipswich
Guide price £230,000
2 Bedroom Bungalow - Semi Detached
- NO OWNARD CHAIN
- Renovated Throughout
- Modern Fitted Kitchen
- Semi-Detached Bungalow
- Two Bedrooms
- Contemporary Bathroom
- Private Rear Garden
- Off Road Parking & Space For Garage (STPP)
- Walking Distance to High Street
- Space to Extend to Side / Rear (STPP)
Impressively refurbished throughout and ready to move into, this attractive two-bedroom semi-detached bungalow is positioned at the end of a peaceful close in the desirable town of Needham Market. Positioned on a spacious corner plot with space to extend and provide additional living space or erect a garage (STPP).
The property has been thoughtfully renovated throughout, creating a stylish and comfortable home ideal for modern living. The open-plan kitchen and living room form a bright and sociable space, perfect for relaxing or entertaining. The newly fitted kitchen features contemporary cabinetry with handleless design, quality worktops, and integrated appliances, while the adjoining living area enjoys plenty of natural light.
There are two well-presented bedrooms, each freshly decorated to provide a calm and versatile retreat. The bathroom has been completely refitted with a modern three piece suite, with striking tiling and fixtures with matching black finishes.
Outside, the property offers off-road parking and a private, low-maintenance rear garden—an ideal spot to enjoy outdoor dining or create a space to suit your lifestyle. There is also scope for further enhancement or extension, subject to planning permission.
Situated in a quiet yet well-connected residential area, the home is within easy reach of Needham Market’s charming high street, which offers a variety of independent shops, cafés and everyday amenities. Excellent transport links, including a mainline railway station and quick access to the A14, provide effortless connections to Ipswich, Stowmarket, and beyond.
Offered with no onward chain, this superb home combines contemporary style, practicality, and a peaceful setting.
Front
The front of the property offers ample off road parking for a number of vehicles.
Porch
Double glazed windows to side and rear. Tiled mosaic floor. Door to:
Entrance Hallway
Two built in storage cupboards. Opening to:
Kitchen/ Dining/ Living Space
4.81 x 4.79 (15'9" x 15'8")Kitchen: Double glazed window to front. Range of wall and floor mounted gloss cupboards and drawers. Oak effect worktop with inset stainless steel sink with mixer tap over. Integrated electric hob and oven with extractor hood over. Cupboard with pull out storage solutions. Space for washing machine and integrated fridge/freezer. Vinyl flooring. Spotlights.
Living Space: Double glazed window to front. Radiator. Opening to:
Bedroom One
4.18 x 2.70 (13'8" x 8'10")Double glazed window to rear. Radiator.
Bedroom Two
3.05 x 2.09 (10'0" x 6'10")Double glazed window to rear. Radiator.
Bathroom
Double glazed window to side. Panelled bath with striking black shower attachment and glass shower screen. Vanity unit with inset ceramic sink with black fixtures. Low level W.C. Oak effect vinyl flooring. Fully tiled walls. Extractor fan. Black towel rail.
Rear Garden
The private rear garden is tucked away behind a mature hedge and accessed via a side path where there is a useful shed providing additional storage space. The rear garden is of a good size and is predominantly laid to lawn and is enclosed with wooden fencing. The garden also benefits from an outside tap.
To the side of the property there is space for a side extension creating more living space or further bedrooms, alternatively it could be used for a garage (STPP).
Energy Efficiency and Environmental Impact

Although these particulars are thought to be materially correct their accuracy cannot be guaranteed and they do not form part of any contract.
Property data and search facilities supplied by www.vebra.com

















