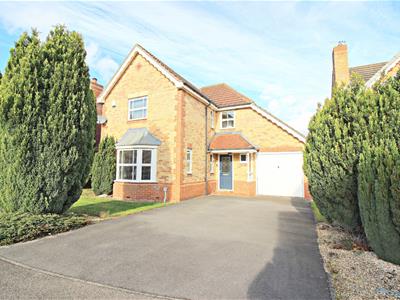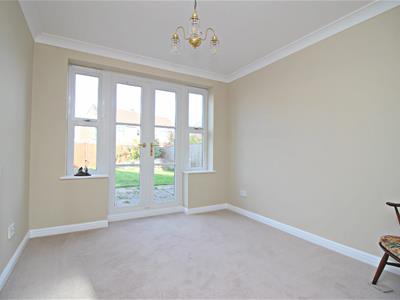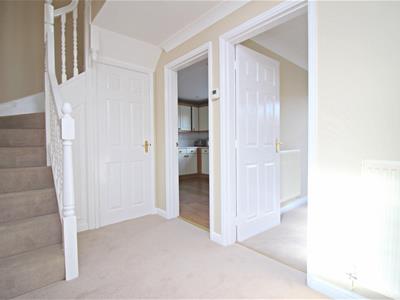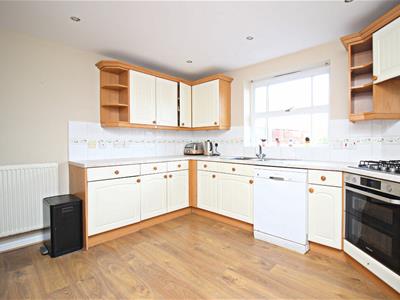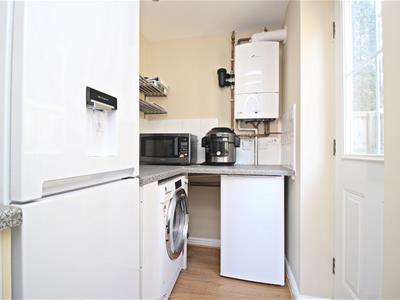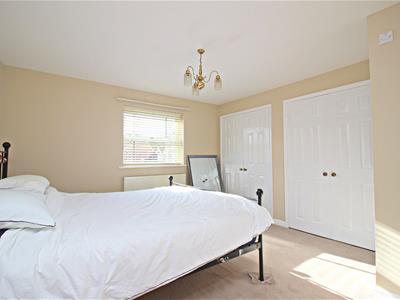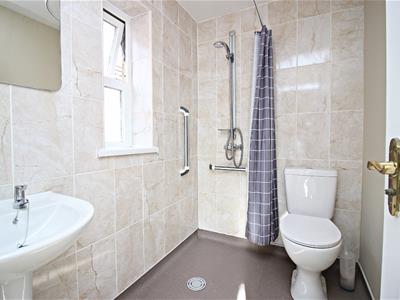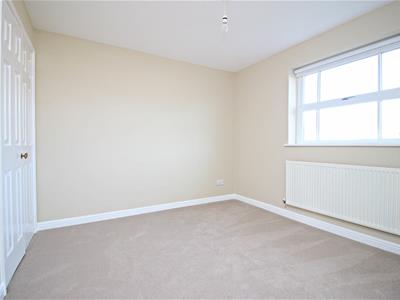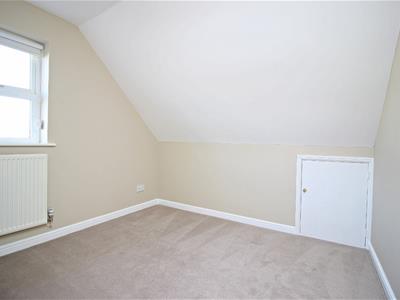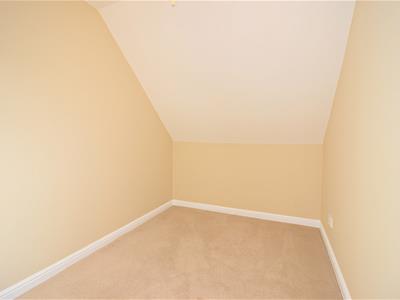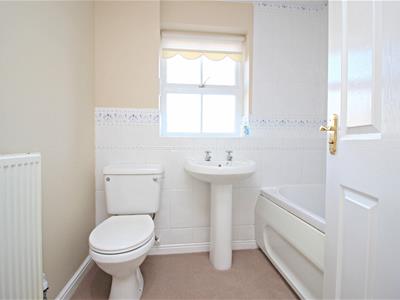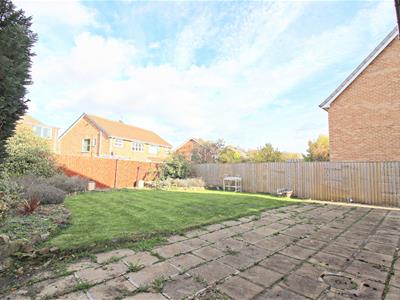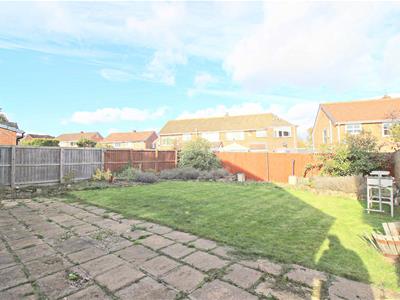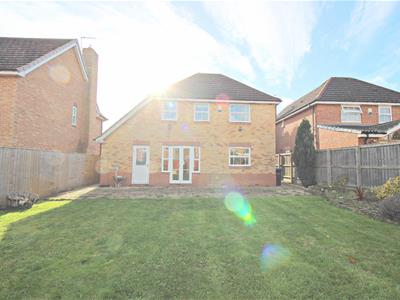
45 Front Street
Chester Le Street
DH3 3BH
Hermitage Gardens, Chester Le Street
£315,000 Sold (STC)
4 Bedroom House - Detached
- NO CHAIN
- TRADIOTNALLY HIGHLY SOUGHT-AFTER LOCATION
- EXCLUSIVE DEVELOPMENT
- LARGE REAR GARDEN
- REDECORATED
- NEW CARPETS
- GARAGE
- DRIVEWAY
- TWO RECEPTION ROOMS
- BATHROOM AND ENSUITE
* NO CHAIN * TRADIOTNALLY HIGHLY SOUGHT-AFTER LOCATION * EXCLUSIVE DEVELOPMENT * LARGE REAR GARDEN * REDECORATED WITH NEW CARPETS * GARAGE AND DRIVEWAY *
Offered for sale with no onward chain, this superb four bedroom detached home is located within the traditionally highly sought-after Hermitage Gardens development in Chester le Street. The property has been freshly redecorated and fitted with new carpets, offering a clean and inviting interior ready for immediate occupation.
The floor plan comprises an entrance hallway, spacious lounge, separate dining room, downstairs WC, kitchen and a utility room which houses a Worcester Bosch combi boiler.
To the first floor there are four bedrooms, the main bedroom featuring an en suite shower room, along with a family bathroom and ample built-in storage.
Externally, the property occupies a lovely plot with gardens to both the front and rear, the rear being of particularly generous size and offering excellent Outdoor space. There is also a driveway providing off-street parking and an integral garage.
Hermitage Gardens is traditionally one of Chester le Street’s most desirable developments, known for its attractive executive-style homes and peaceful setting. The location offers excellent access to local amenities including shops, cafés, restaurants and supermarkets, while Chester le Street town centre and train station are just a short distance away, providing direct connections to Durham, Newcastle and beyond.
The area also benefits from reputable schools, including The Hermitage Academy, and excellent transport links via the A1(M). Riverside Park and nearby countryside walks add to the appeal, making this a perfect choice for families and professionals seeking a quality home in a prime location.
GROUND FLOOR
Hallway
Downstairs WC
1.9 x 0.9 (6'2" x 2'11")
Lounge
4.3 x 4.2 (14'1" x 13'9")
Dining Room
2.9 x 2.7 (9'6" x 8'10")
Kitchen
3.6 x 2.8 (11'9" x 9'2")
Utility
2.1 x 1.4 (6'10" x 4'7")
FIRST FLOOR
Landing
Bedroom
3.7 x 3.7 (12'1" x 12'1")
En-Suite
2.1 x 1.5 (6'10" x 4'11")
Bedroom
3 x 3 (9'10" x 9'10" )
Bedroom
3.6 x 2.1 (11'9" x 6'10")
Bedroom
2.9 x 2.7 (9'6" x 8'10")
Bathroom
2.1 x 1.7 (6'10" x 5'6")
AGENT'S NOTES
Electricity Supply: Mains
Water Supply: Mains
Sewerage: Mains
Heating: Gas Central Heating
Broadband: Basic 7 Mbps, Superfast 66 Mbps, Ultrafast 10,000 Mbps
Mobile Signal/Coverage: Good
Tenure: Freehold
Council Tax: Durham County Council, Band E - Approx. £3,118 p.a
Energy Rating: C
Disclaimer: The preceding details have been sourced from the seller and OnTheMarket.com. Verification and clarification of this information, along with any further details concerning Material Information parts A, B & C, should be sought from a legal representative or appropriate authorities. Robinsons cannot accept liability for any information provided.
HMRC Compliance requires all estate agents to carry out identity checks on their customers, including buyers once their offer has been accepted. These checks must be completed for each purchaser who will become a legal owner of the property. An administration fee of £30 (inc. VAT) per individual purchaser applies for carrying out these checks.
Energy Efficiency and Environmental Impact

Although these particulars are thought to be materially correct their accuracy cannot be guaranteed and they do not form part of any contract.
Property data and search facilities supplied by www.vebra.com
