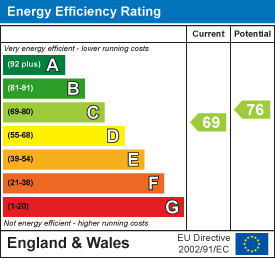
4 Millfields
Station Road
Polegate
BN26 6AS
Val Prinseps Road, Pevensey Bay, Pevensey
Price Guide £450,000
3 Bedroom Bungalow - Detached
- CHAIN FREE
- DETACHED
- GARAGE
- OFF ROAD PARKING
- WITHIN 200 YARDS OF THE BEACH
- TWO/THREE BEDROOMS
- GOOD SIZE REAR GARDEN
- MODERN KITCHEN
- CONTEMPORARY ACCOMMODATION
- POPULAR LOCATION
Guide Price £450,000-£475,000 A rarely available two/three bedroom detached bungalow situated in a sought after road in the delightful seaside village of Pevensey Bay. This most appealing home has been the subject of much improvement and modernisation by the present owners, with particular features including an impressive 24'10 x 14'3 (max) Lounge/Diner, a 16'1 x 8'6 Modern Fitted Kitchen and the 80' x 25' approx rear garden which enjoys a good degree of privacy. There is also the advantage of a spacious modern bathroom and a 15'2 x 6'0 Separate Study/Third Bedroom. To the front is a block paved driveway and garden allowing off road parking, and an integral garage offering potential for conversion to create additional accommodation if required(subject to obtaining necessary consents). The property is being sold CHAIN FREE.
Hallway
Laminate flooring, radiator, built in cloaks cupboard, built in storage cupboard housing gas boiler, access to loft.
Reception Room
7.57m x 4.34m (24'10 x 14'3)Laminate flooring, three radiators, sealed unit double glazed French doors to rear garden, internal french door to study/bedroom 3 and open plan access to Kitchen.
Kitchen
4.88m x 2.59m (16' x 8'6)A comprehensive range of modern fitted wall and floor units with concrete effect work surfaces incorporating inset Butler style sink, built in eye level double oven, inset gas hob with extractor hood above, integrated dishwasher, integrated washing machine, space and point for American style fridge/freezer, sealed unit double glazed window to side, sealed unit double glazed window to rear.
Study/Bedroom Three
4.60m x 1.83m (15'1 x 6)Wood laminate flooring, radiator, sealed unit double glazed door to rear garden and door to integral garage.
Bedroom One
3.94m x 3.76m (12'11 x 12'4)Laminate flooring, radiator, sealed unit double glazed bay window to front.
Bedroom Two
3.61m x 2.72m (11'10 x 8'11)Radiator, sealed unit double glazed bay window to front.
Bathroom
Fully tiled walls and floor, modern suite comprising paneled bath with mixer tap, walk in shower cubicle with shower unit, low level w/c, vanity wash hand basin, chrome heated towel rail and sealed unit double glazed window to side.
Front Garden
Raised block paved garden area with raised beds containing a variety of mature shrubs and plants, separate block paved driveway allowing off road parking.
Garage
Up and over door. Internal door to study/bedroom three.
Rear Garden
approximately 24.38m x 7.62m (approximately 80' xEnjoying a good degree of privacy, laid mainly to lawn with individual beds and borders containing a variety of mature trees, shrubs and plants, feature ornamental fish pond with waterfall, separate patio area, access along side passageway with outside water tap to front.
Additional Information
Council Tax Band: D
EPC Rating: C
All dimensions supplied are approximate and to be used for guidance purposes only. They do not form part of any contract. No systems or appliances have been tested. Kitchen appliances shown on the floor plan are for illustration purposes only and are only included if integrated, built-in, or specifically stated.
Energy Efficiency and Environmental Impact

Although these particulars are thought to be materially correct their accuracy cannot be guaranteed and they do not form part of any contract.
Property data and search facilities supplied by www.vebra.com














