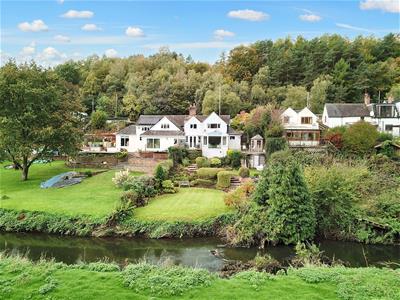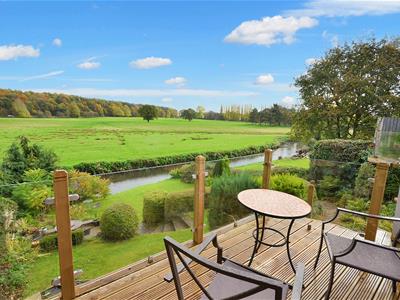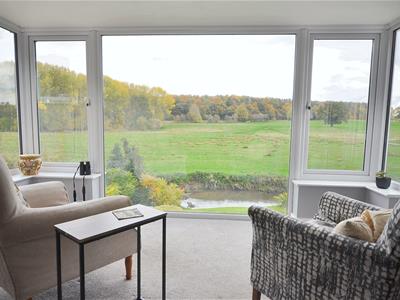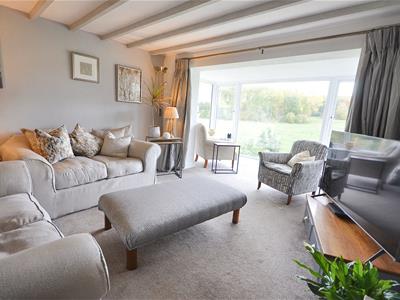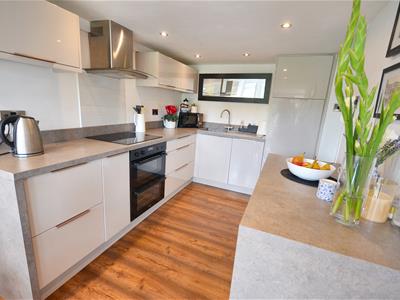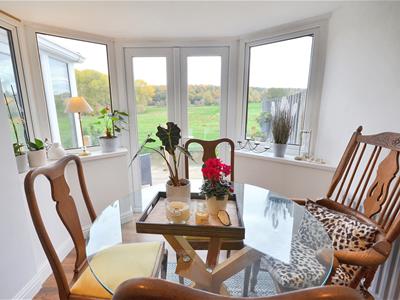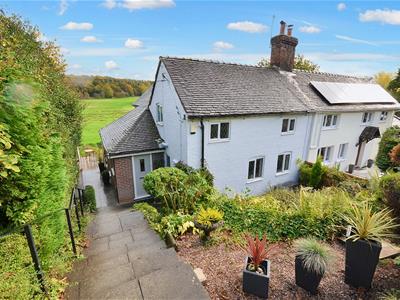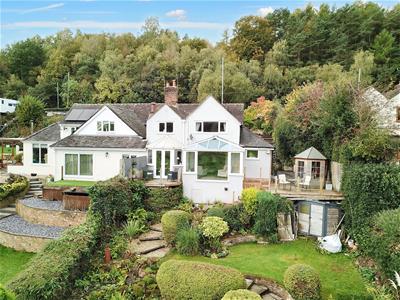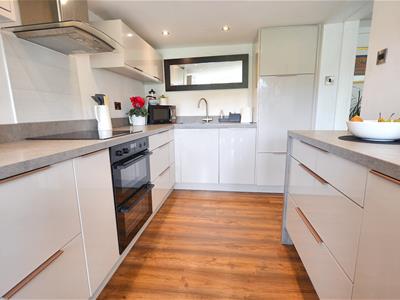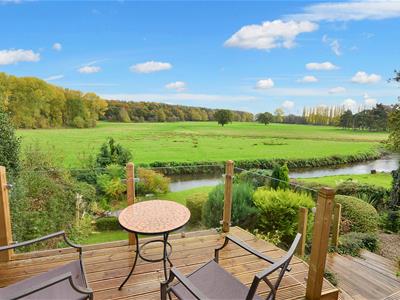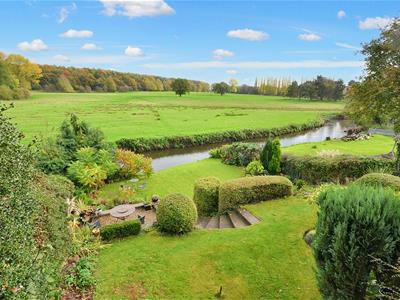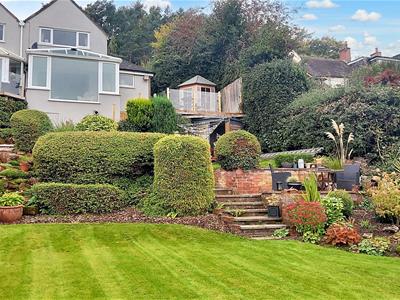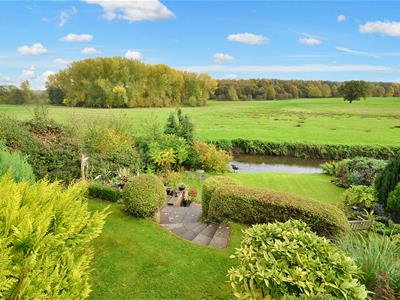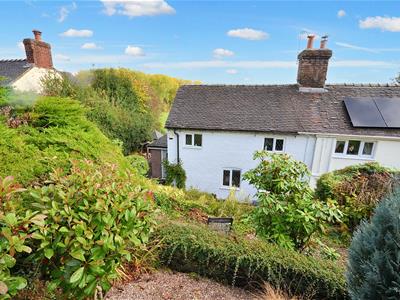
Market House
Mill Street
Stone
Staffordshire
ST15 8BA
Meaford, Stone
Asking Price £439,950
3 Bedroom House - Semi-Detached
Bankside Cottages – A Picture-Perfect Riverside Home. A truly picture-perfect cottage in an idyllic setting overlooking the River Trent and the Trent Valley. Bankside Cottages are hidden in plain sight — a peaceful, semi-rural haven about a mile from Stone, offering the sense of being miles from anywhere while remaining within easy walking distance of the town. This lovely home has been cherished by the same owners for many years and has been thoughtfully extended and remodelled to create a comfortable and deceptively spacious interior that retains many original features and period character.
Occupying a large, elevated plot, the property enjoys beautifully maintained gardens with panoramic views across the Trent Valley and direct access to the River Trent at the foot of the garden. Exceptionally well located, it offers the perfect blend of rural tranquillity and everyday convenience — ideal for commuters and countryside lovers alike.
Entrance Hall
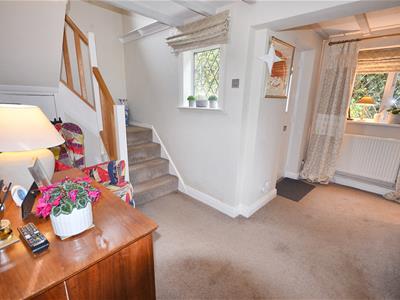 Welcoming reception area with part glazed front door and windows to the side of the house. Turned staircase to the first floor landing with storage below. Beamed ceiling.
Welcoming reception area with part glazed front door and windows to the side of the house. Turned staircase to the first floor landing with storage below. Beamed ceiling.
Sitting Room
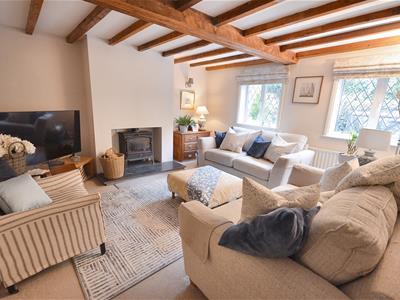 A cosy winter sitting room which has two front facing windows overlooking the garden, chimney breast with raised tile hearth and wood burning stove, exposed ceiling beams and TV aerial connection.
A cosy winter sitting room which has two front facing windows overlooking the garden, chimney breast with raised tile hearth and wood burning stove, exposed ceiling beams and TV aerial connection.
Lounge
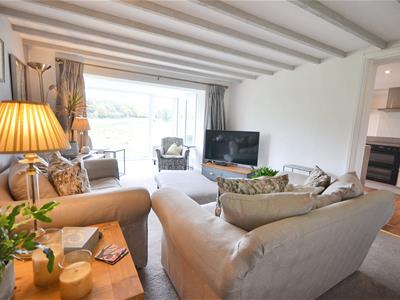 A room with a view! A fabulous living space with rear facing floor to ceiling window looking out over the River Trent and meadows. Extends out to the rear with a sitting area which is perfect for sitting back, relaxing and enjoying the view. Beamed ceiling.
A room with a view! A fabulous living space with rear facing floor to ceiling window looking out over the River Trent and meadows. Extends out to the rear with a sitting area which is perfect for sitting back, relaxing and enjoying the view. Beamed ceiling.
Dining Kitchen
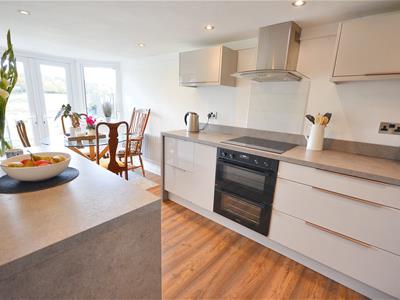 A stylish modern kitchen with dining area extension to the rear, bay window and door opening onto a deck sitting area. The kitchen features an extensive range of wall & base cupboards with contemporary style high gloss cabinet doors and coordinating granite effect work surfaces with inset sink unit. Integrated appliances comprising; ceramic electric hob with stainless steel extractor, built-under electric double oven, fully integrated dish washer, fridge & freezer. Wood effect flooring throughout.
A stylish modern kitchen with dining area extension to the rear, bay window and door opening onto a deck sitting area. The kitchen features an extensive range of wall & base cupboards with contemporary style high gloss cabinet doors and coordinating granite effect work surfaces with inset sink unit. Integrated appliances comprising; ceramic electric hob with stainless steel extractor, built-under electric double oven, fully integrated dish washer, fridge & freezer. Wood effect flooring throughout.
Utility / Rear Hall
Fitted storage one wall with space for a washing machine and dryer. Window and door to the side of the house.
Cloaks & WC
White contemporary style suite featuring vanity basin & WC. Fitted storage to one wall and plumbing in-situ for a shower enclosure if required.
Landing
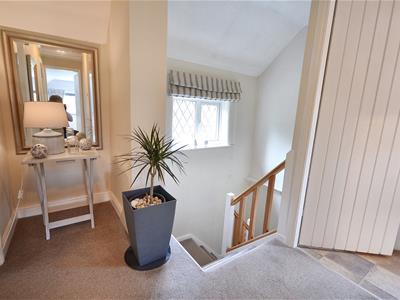 Spacious landing with cottage ceiling and window to the front of the house.
Spacious landing with cottage ceiling and window to the front of the house.
Main Bedroom
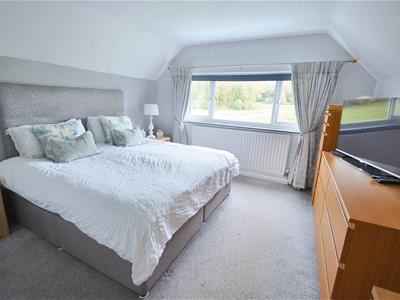 Spacious double bedroom with rear facing window with panoramic open views.
Spacious double bedroom with rear facing window with panoramic open views.
Bedroom 2
Double bedroom with rear facing window with open views.
Bedroom 3
Smaller double bedroom with window to the front of the house.
Bathroom
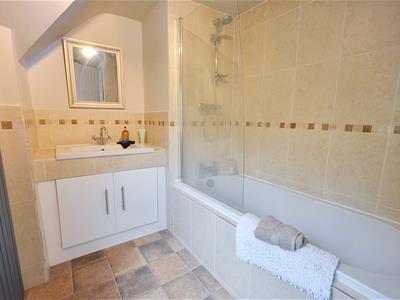 Featuring a white suite comprising; bath with thermostatic shower and glass screen, vanity basin & WC. Ceramic tile walls and tile effect flooring. Window to the side of the house
Featuring a white suite comprising; bath with thermostatic shower and glass screen, vanity basin & WC. Ceramic tile walls and tile effect flooring. Window to the side of the house
Outside
The gardens, plot, and outlook are among the home’s most outstanding features — a true delight for anyone with a love of gardening or outdoor living. The tiered plot descends gently from road level, with a charming front shrub garden and steps leading down to the front door, where a paved area with wood store creates a welcoming entrance.
To the rear, two elevated wooden decks with glass balustrades provide stunning views across the Trent Valley and river — perfect for relaxing or entertaining. Steps lead down to beautifully maintained lawned gardens arranged on two levels, bordered by mature hedges and planted beds, and finishing with a tranquil riverside patio.
Parking
Off road parking for 2 / 3 cars and a detached pre-cast single garage.
General Information
Services; Mains electricity and water. Septic tank drainage. Oil fired central heating.
What3 Words Location; recent.woven.modern
Tenure; Freehold
Council Tax Band C
Viewing by appointment
For sale by private treaty, subject to contract.
Vacant possession on completion
Energy Efficiency and Environmental Impact

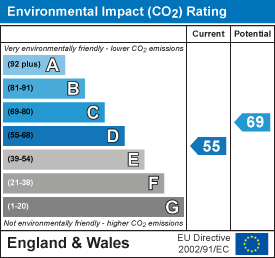
Although these particulars are thought to be materially correct their accuracy cannot be guaranteed and they do not form part of any contract.
Property data and search facilities supplied by www.vebra.com
