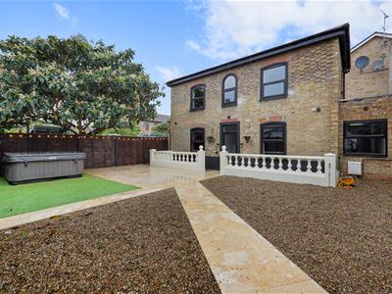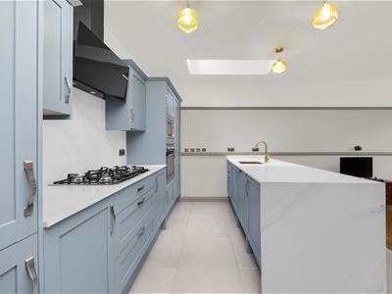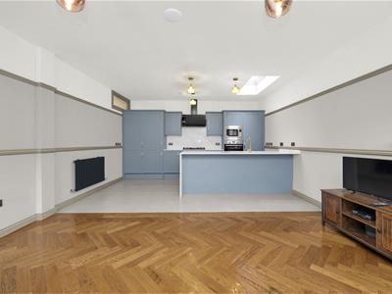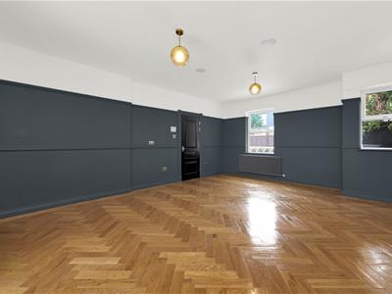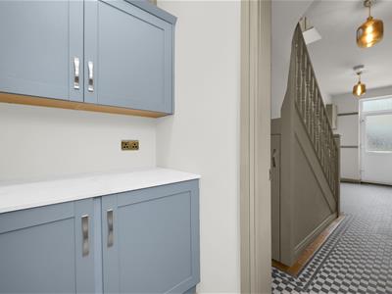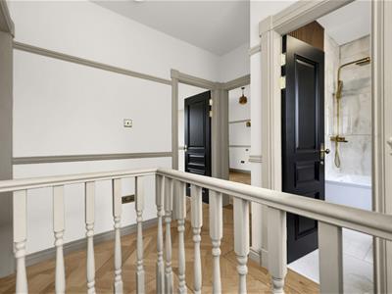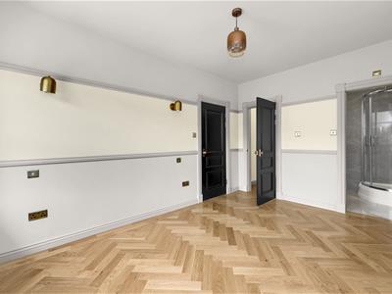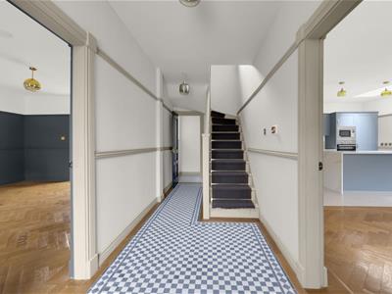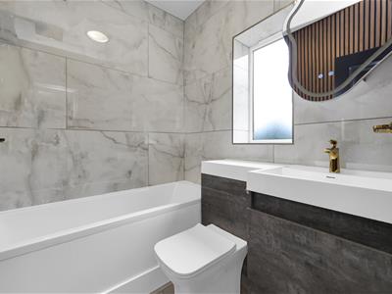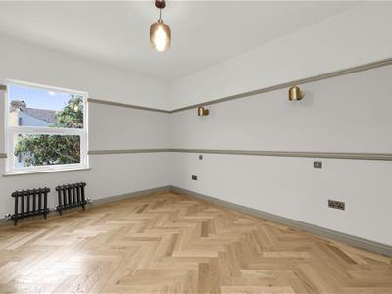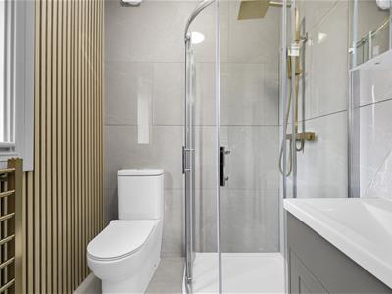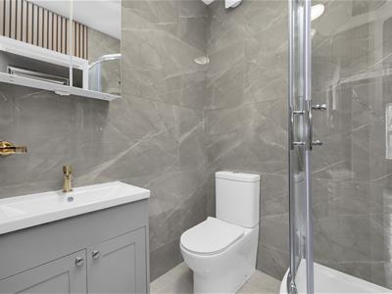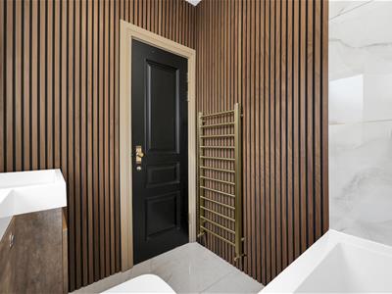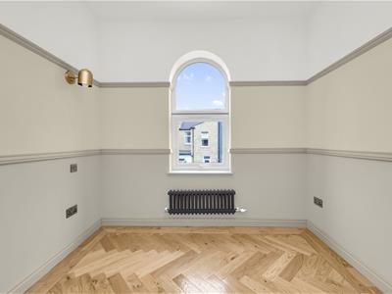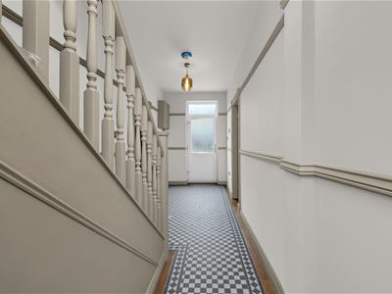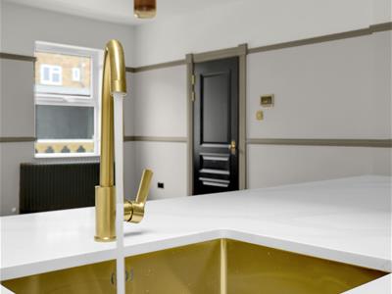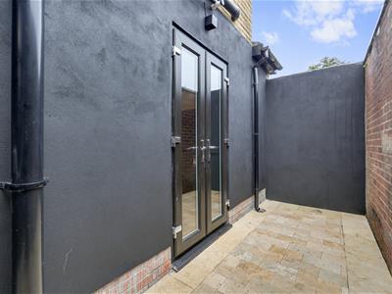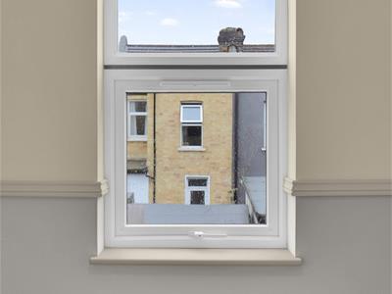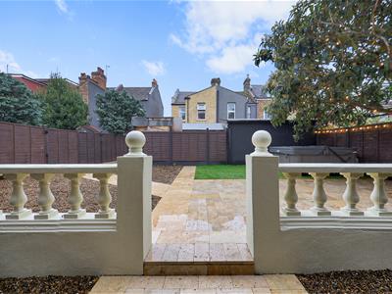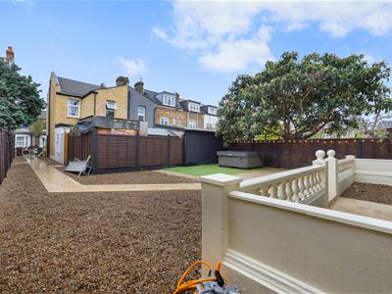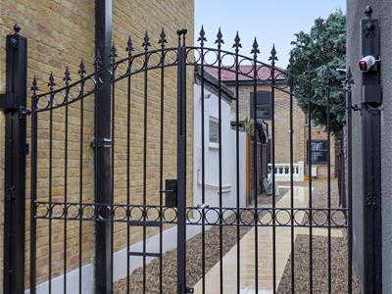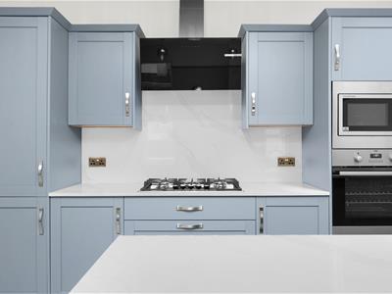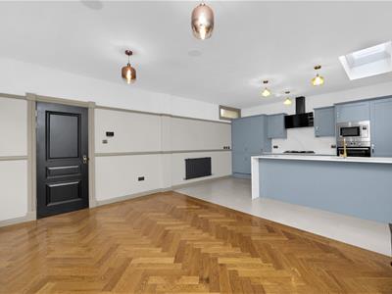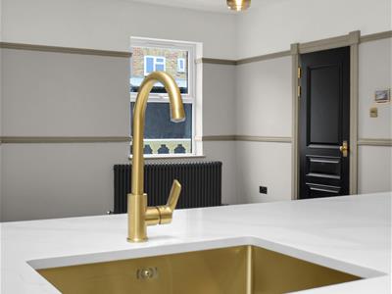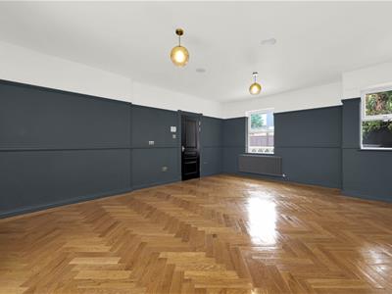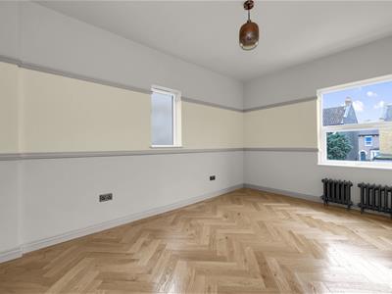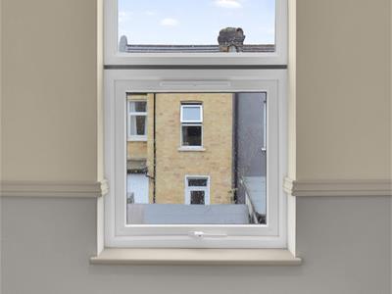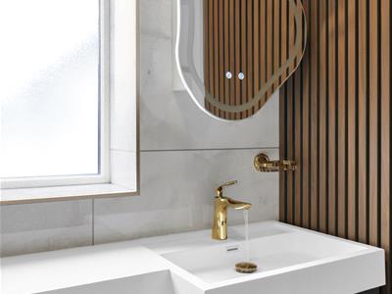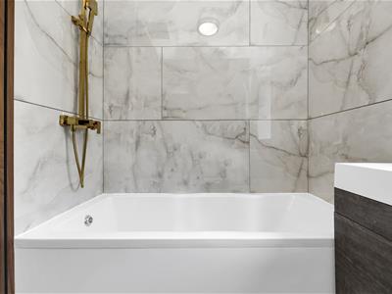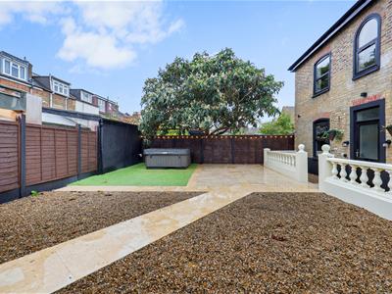Crown Group Estates
309 Hoe Street
London
E17 9BG
Wilmot Road
Guide price £850,000 Sold (STC)
3 Bedroom House - Detached
- Beautifully refurbished three-bedroom detached house
- Three spacious double bedrooms, two featuring modern en-suite bathrooms
- Principal bedroom with dressing room
- Stunning open-plan kitchen/diner/family room with solid surface worktops and integrated appliances
- Separate through lounge offering versatile living and entertaining space
- Utility room with integrated washing machine and dryer
- Private courtyard and garden, perfect for outdoor dining and relaxation
- New plumbing, wiring, and boiler for peace of mind and energy efficiency
- Provisions incorporated for a separate W/C on the ground floor, within the utility room
- Excellent transport links
Contemporary and Elegant Three-Bedroom Home on Wilmot Road, E10 Guide price £850,000 - £900,000
Located on the desirable Wilmot Road in E10, this beautifully presented three-bedroom home perfectly combines modern sophistication with everyday comfort. Thoughtfully designed throughout, it offers spacious, light-filled interiors, high-quality finishes, and a seamless flow ideal for family living and entertaining.
The ground floor welcomes you with a bright and inviting reception room, featuring large windows that allow natural light to cascade through the space—creating a warm and relaxing atmosphere. To the rear, the open-plan kitchen and dining area serves as the true heart of the home, showcasing sleek integrated appliances, contemporary cabinetry, and ample workspace for the modern cook. This space opens directly onto the private rear garden, perfect for alfresco dining and outdoor gatherings.
Conveniently positioned off the kitchen is a dedicated utility room, providing additional storage and practicality for busy households.
Upstairs, the home offers three well-proportioned bedrooms, two of which benefit from their own stylish en-suites, offering privacy and luxury for family members or guests. A further separate family bathroom is elegantly finished with modern fittings and fixtures, completing the home’s accommodation.
Outside, the landscaped rear garden provides a tranquil retreat, ideal for summer relaxation or entertaining.
This exceptional property on Wilmot Road presents a rare opportunity to acquire a modern, move-in-ready home in one of E10’s most sought-after neighbourhoods—just moments from local amenities, excellent transport links, and popular green spaces.
Reception Room
5.92m x 4.59m (19'5" x 15'0" )A bright and spacious reception room with large windows, offering a welcoming setting for relaxation and entertaining.
Dining Room/Kitchen
7.37m x 4.70m (24'2" x 15'5")A stunning open-plan kitchen and dining area featuring sleek integrated appliances and ample space for family dining and entertaining, with direct access to the garden
Bedroom 1
4.09m x 2.97m (13'5" x 9'8" )A well-proportioned double bedroom with ample natural light, offering a comfortable and peaceful retreat.
Bedroom 2
2.68m x 2.58m (8'9" x 8'5" )A cozy double bedroom with natural light, ideal as a guest room or home office.
Bedroom 3
4.07m x 2.99m (13'4" x 9'9")A bright and spacious bedroom, perfect as a main or secondary bedroom, offering comfort and versatility.
Bathroom
1.96m x 1.66m (6'5" x 5'5" )A modern family bathroom with contemporary fittings, providing a practical and stylish space.
Garden
12.0m x 9.13m (39'4" x 29'11" )A generous rear garden, ideal for outdoor entertaining, relaxing, or family activities.
A Home Ready for Its Next Chapter
This bright and spacious three-bedroom house is ready to welcome its new owners. Vacant and move-in ready, it offers flexible living spaces, a modern kitchen with integrated appliances, and a versatile layout that flows effortlessly from the reception room to the open-plan dining area. The private rear garden is a true highlight, featuring a hot tub and plenty of space for relaxing, entertaining, or enjoying family time. Filled with natural light and brimming with potential, this home provides the perfect canvas to create a warm and inviting space full of cherished memories
Energy Efficiency and Environmental Impact

Although these particulars are thought to be materially correct their accuracy cannot be guaranteed and they do not form part of any contract.
Property data and search facilities supplied by www.vebra.com
