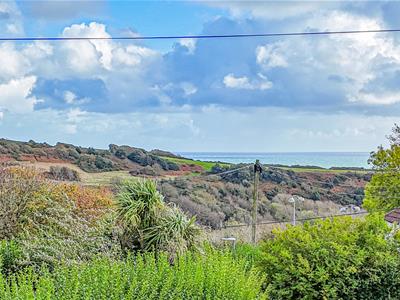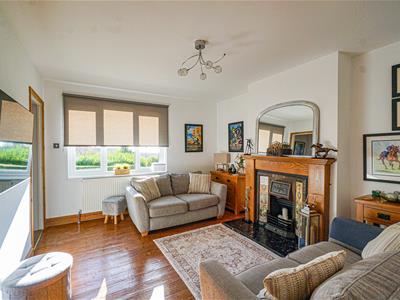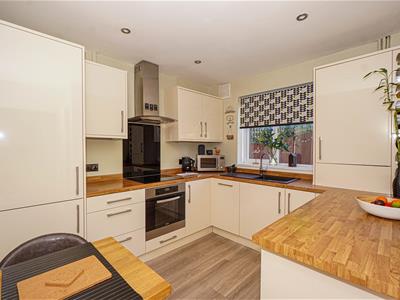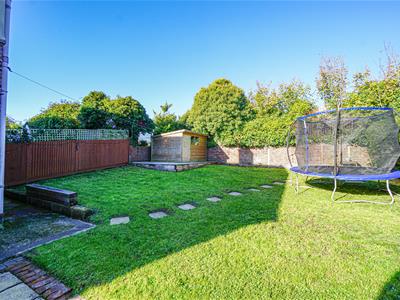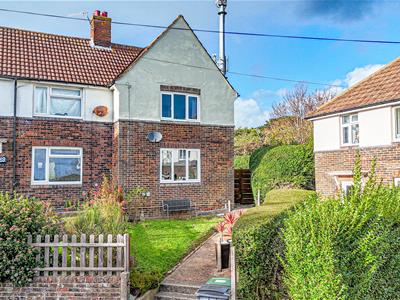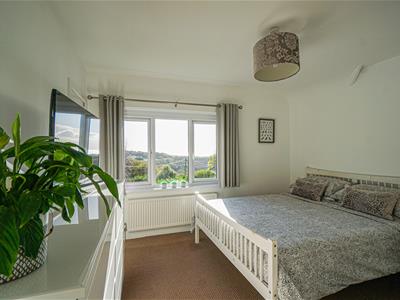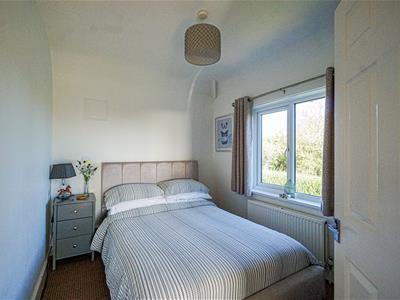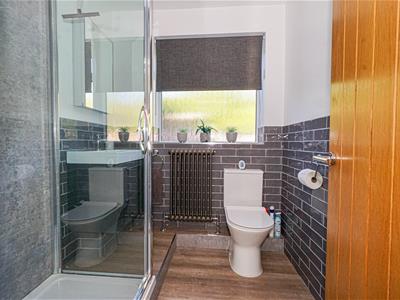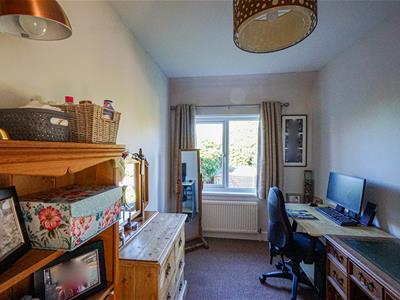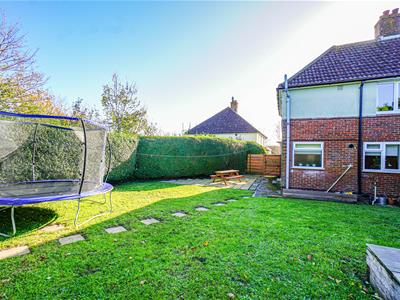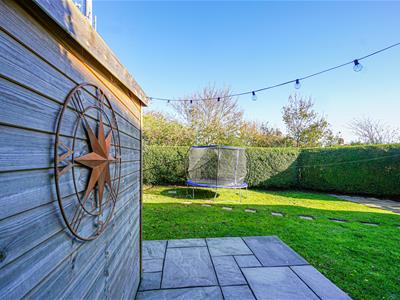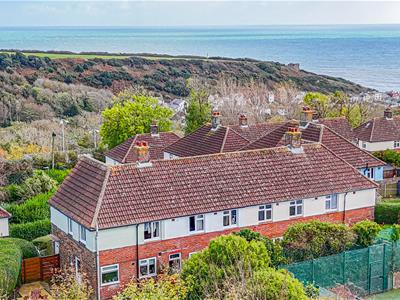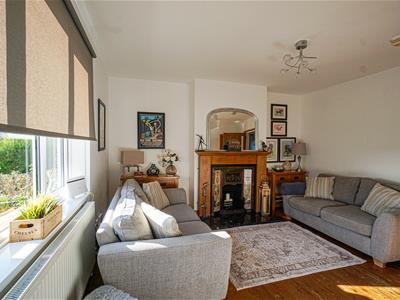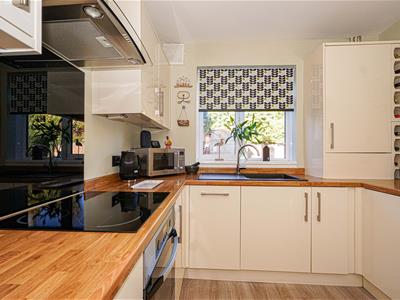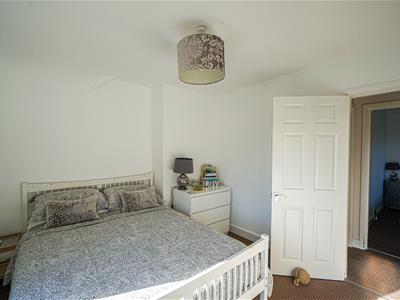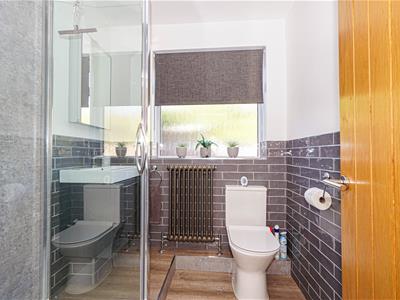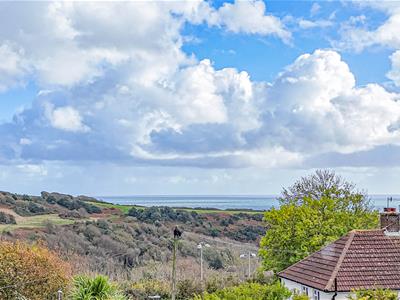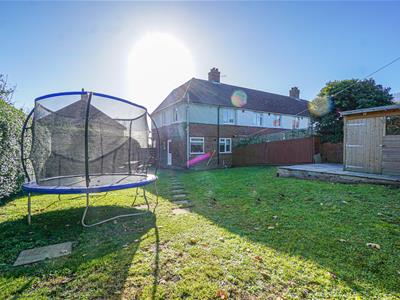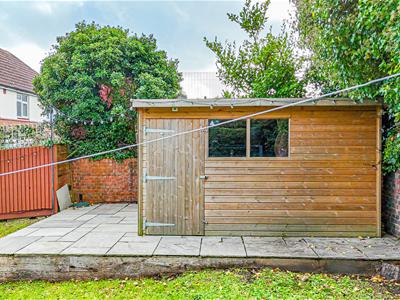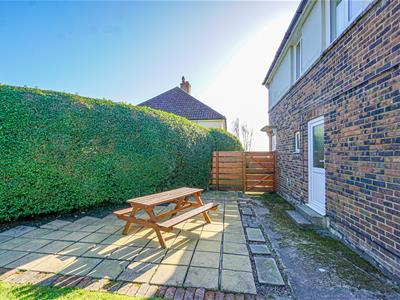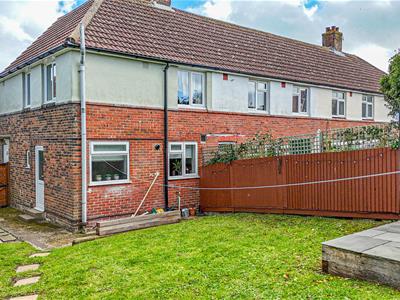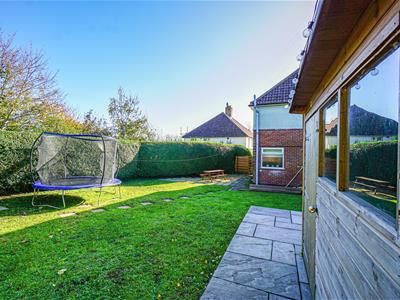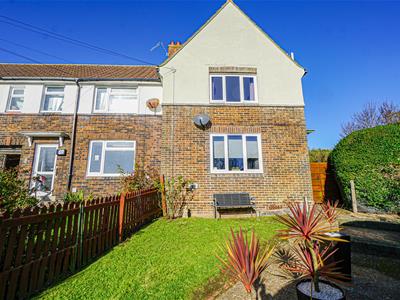
39 Havelock Road
Hastings
East Sussex
TN34 1BE
Bembrook Road, Hastings
£325,000 Price
3 Bedroom House - End Terrace
- Older Style End Terraced House
- Living Room with Far Reaching Views
- Kitchen-Diner
- Three Double Bedrooms
- Shower Room
- Large Rear Garden
- Spectacular Views
- Council Tax Band B
PCM Estate Agents are delighted to present to the market an opportunity to acquire this OLDER STYLE THREE BEDROOM END OF TERRACED HOUSE, tucked away in a quit cul-de-sac location, within the favourable West Hill region of Hastings. There are the most SPECTACULAR VIEWS towards the East Hill, including views of the sea, and a LARGE GARDEN.
The property is incredibly well-presented offering modern and well thought-out accommodation over two floors comprising an entrance hall, lounge, KITCHEN-DINER, THREE DOUBLE BEDROOMS and a SHOWER ROOM. The GARDEN is a DELIGHTFUL FEATURE of this family home, being relatively level and family friendly, mainly laid to lawn with seating areas.
Positioned within easy reach of Hastings historic Old Town and amenities within the West Hill, including popular schooling establishments. Viewing comes highly recommended, please call the owners agents now to book your appointment.
DOUBLE GLAZED DOOR
Located to the side opening to:
ENTRANCE HALL
Double radiator, stairs rising to upper floor accommodation, door to:
LIVING ROOM
4.34m x 3.45m (14'3 x 11'4)Exposed wooden floorboards, radiator, television and telephone point, under stairs storage cupboard, double glazed window to front aspect with far reaching views towards the Old Town, including views of the sea. Door to:
KITCHEN-DINER
3.18m x 2.62m (10'5 x 8'7)Down lights, wall mounted cupboard concealed boiler, ample space for table, modern and fitted with a range of eye and base level cupboards and drawers, worksurfaces and matching upstands, electric hob with cooker hood over and oven below, resin drainer-sink with mixer tap, integrated appliances including tall fridge freezer, dishwasher and washing machine, wall mounted vertical radiator, wood laminate flooring, double glazed window to rear aspect with views onto the garden. Open plan to:
REAR/ SIDE LOBBY
Double glazed door opening to the garden, access to:
SHOWER ROOM
Large walk in shower with chrome shower fixing, waterfall style shower head and hand-held shower attachment, vanity enclosed wash hand basin with mixer tap, dual flush low level wc, column style radiator, part tiled walls, part aquaboarding, wood laminate flooring, double glazed obscured glass window to rear aspect.
FIRST FLOOR LANDING
Double glazed window to side aspect, loft hatch providing access to loft space, doors opening to:
BEDROOM
4.50m x 3.12m (14'9 x 10'3)Double radiator, built in cupboard, double glazed window to front aspect having the most spectacular views toward the East Hill and to the sea.
BEDROOM
2.79m x 2.72m (9'2 x 8'11)Double radiator, double glazed window to side aspect with views onto the garden.
BEDROOM
4.17m x 2.16m (13'8 x 7'1)Double radiator, double glazed window to rear aspect having views onto the garden.
OUTSIDE - FRONT
Path leading to front door located at the side of the building, lawned front garden.
REAR GARDEN
Extending off the rear and side elevations, being a good size, mainly laid to lawn and relatively level, ideal for families. There is a sandstone patio, shed (12'3 x 8'2) with power and light, gated access to front, outside water tap.
Energy Efficiency and Environmental Impact

Although these particulars are thought to be materially correct their accuracy cannot be guaranteed and they do not form part of any contract.
Property data and search facilities supplied by www.vebra.com
