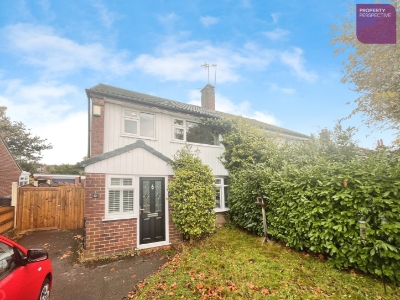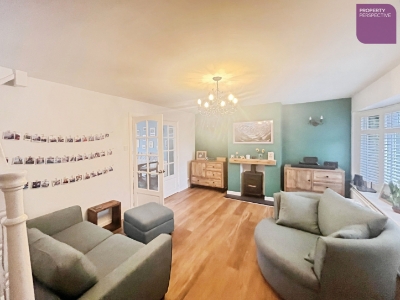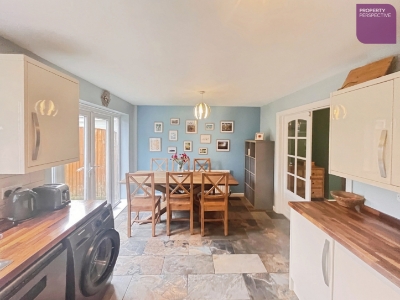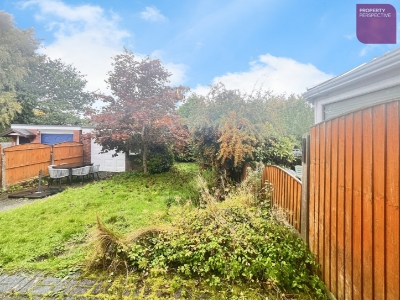
Garden Place,
Victoria Street
Altrincham
Cheshire
WA14 1ET
Maple Avenue, Poynton, Stockport
£400,000
3 Bedroom House - Semi-Detached
- Three-bedroom semi-detached family home
- Open-plan kitchen / dining room with French doors to garden
- Spacious lounge with bay window and feature fireplace
- Ffitted bathroom with full tiling and stylish white suite
- Two generous double bedrooms plus a good-sized third bedroom
- Large driveway providing ample off-road parking
- Detached single garage offering additional storage or workspace potential
- Enclosed landscaped rear garden with patio seating area
- Walking distance to reputable local schools and Poynton village amenities
- Convenient for train station and excellent commuter links
A beautifully presented three bedroom semi-detached home, ideally positioned within a highly sought-after residential area of Poynton, just a short walk from the village centre and reputable primary and secondary schools.
The property has been thoughtfully updated by the current owners to create a modern and comfortable family home offering well balanced accommodation throughout.
The ground floor comprises an entrance porch leading into a bright and welcoming lounge with feature bay window, allowing for plenty of natural light and offering an excellent living space for the family. Double doors open through to the contemporary open plan kitchen/dining room, fitted with a comprehensive range of modern high gloss units complemented by wood-effect work surfaces, integrated appliances, and French doors leading directly out to the rear garden — perfect for entertaining and family dining.
To the first floor there are two generous double bedrooms and a good sized single bedroom, each finished to a high standard, with fitted wardrobes providing useful storage. The modern family bathroom features stylish tiling and a contemporary suite comprising a panelled bath with shower over, wall-mounted wash basin with storage drawers, and low-level WC.
Externally, the property enjoys an impressive frontage with a large driveway providing parking for multiple vehicles, leading to a detached single garage. The rear garden is attractively landscaped, enclosed by fencing for privacy, and features a lawn and paved patio seating area.
Situated in a convenient and desirable area, Maple Avenue is within easy reach of Poynton’s excellent range of shops, bars, cafés, and transport links, including the train station offering direct connections to Manchester and Stockport.
Ground Floor
Porch
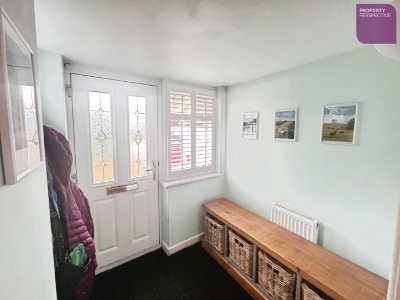 Welcoming entrance porch providing space for coats and shoes.
Welcoming entrance porch providing space for coats and shoes.
Lounge
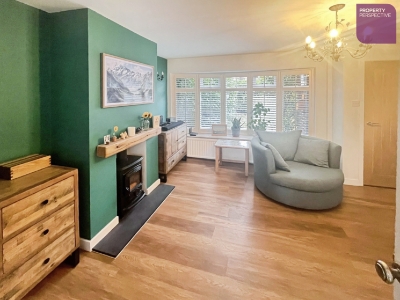 5.31 m × 3.44 m (17'5" m × 11'3" m)A bright and spacious reception room featuring a walk in bay window to the front allowing excellent natural light. Central fireplace and double doors leading through to the dining kitchen.
5.31 m × 3.44 m (17'5" m × 11'3" m)A bright and spacious reception room featuring a walk in bay window to the front allowing excellent natural light. Central fireplace and double doors leading through to the dining kitchen.
Open Plan Kitchen Dining Area
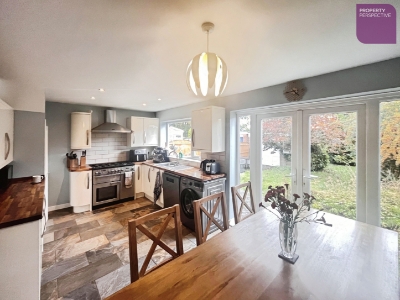 5.31 m × 3.17 m (17'5" m × 10'4" m)Open plan space fitted with an extensive range of cream high-gloss wall and base units complemented by wood-effect work surfaces and tiled splashbacks. Integrated oven, hob and extractor, with further space for appliances. Room for a dining table and French doors opening directly onto the rear garden. Useful understairs storage cupboards.
5.31 m × 3.17 m (17'5" m × 10'4" m)Open plan space fitted with an extensive range of cream high-gloss wall and base units complemented by wood-effect work surfaces and tiled splashbacks. Integrated oven, hob and extractor, with further space for appliances. Room for a dining table and French doors opening directly onto the rear garden. Useful understairs storage cupboards.
First Floor
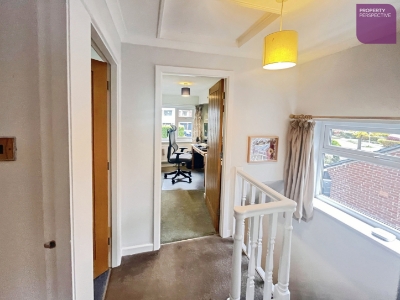
Bedroom One
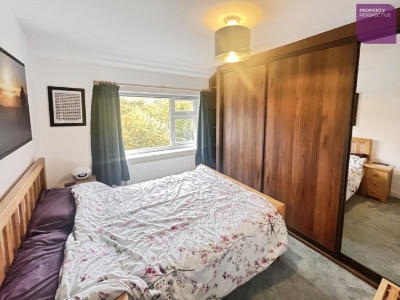 3.82 m × 3.10 m (12'6" m × 10'2" m)A generous double bedroom positioned to the front of the property, featuring fitted wardrobes and a bright outlook.
3.82 m × 3.10 m (12'6" m × 10'2" m)A generous double bedroom positioned to the front of the property, featuring fitted wardrobes and a bright outlook.
Bedroom Two
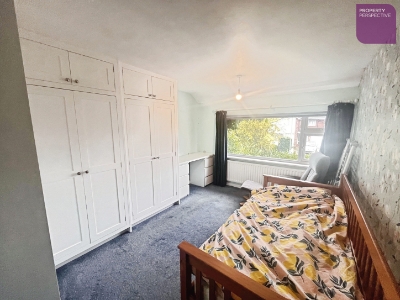 3.17 m × 3.10 m (10'4" m × 10'2" m)A second double bedroom overlooking the rear garden.
3.17 m × 3.10 m (10'4" m × 10'2" m)A second double bedroom overlooking the rear garden.
Bedroom Three
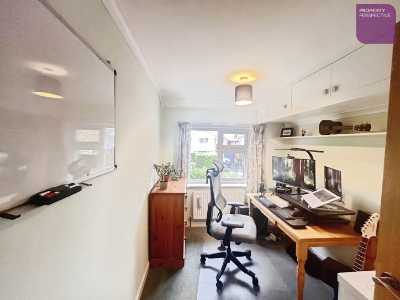 2.94 m × 2.21 m (9'7" m × 7'3" m)A well-proportioned single room.
2.94 m × 2.21 m (9'7" m × 7'3" m)A well-proportioned single room.
Bathroom
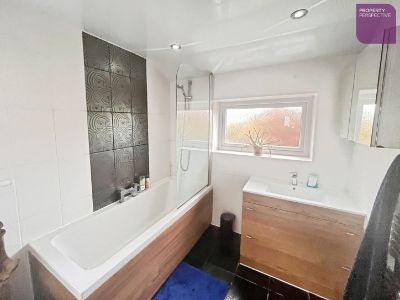 2.46 m × 2.21 m (8'0" m × 7'3" m)Modern suite comprising panelled bath with shower over, wall hung vanity basin with drawers beneath, low-level WC, stylish tiling and window to the rear elevation.
2.46 m × 2.21 m (8'0" m × 7'3" m)Modern suite comprising panelled bath with shower over, wall hung vanity basin with drawers beneath, low-level WC, stylish tiling and window to the rear elevation.
Outside
To the front of the property, a large driveway provides off-road parking for multiple vehicles and leads to a detached single garage. The rear garden is attractively landscaped with a lawn, planted borders and a paved patio seating area, ideal for outdoor entertaining. The gardens are enclosed for privacy.
Energy Efficiency and Environmental Impact

Although these particulars are thought to be materially correct their accuracy cannot be guaranteed and they do not form part of any contract.
Property data and search facilities supplied by www.vebra.com
