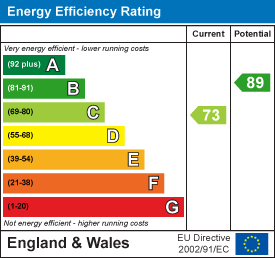Wellwood Gardens, Morpeth, NE61
Offers Over £160,000
2 Bedroom House - Terraced
- TWO BEDROOM TERRACED HOME
- WELL-PRESENTED
- SPACIOUS LOUNGE
- MODERN KITCHEN
- WELL-APPOINTED FAMILY BATHROOM
- ENCLOSED REAR GARDEN
- NO UPPER CHAIN
- TOWN CENTRE LOCATION
- COUN CIL TAX BAND A
- ENERGY RATING C
TOWN CENTRE LOCATION | NO UPPER CHAIN | IDEAL STARTER HOME
Delightful two-bedroom terraced home on Wellwood Gardens, Morpeth, offering a perfect blend of comfort and practicality.
This well-presented property features a spacious front-aspect lounge and a modern rear-aspect kitchen on the ground floor. The first floor hosts two well-proportioned bedrooms and a well-appointed family bathroom. The property further benefits from a modern town garden to the front and a low-maintenance, enclosed garden to the rear.
Situated in a sought-after location in Morpeth, the home offers easy access to local shops, schools, amenities, and transport links, making it ideal for families, professionals, or first-time buyers.
The internal accommodation comprises: An entrance hallway with stairs leading to the first floor landing and to the left is a spacious front-aspect lounge with a feature fireplace, which leads into a kitchen diner to the rear with ample storage and a door providing access to the rear garden. The ground floor also benefits from useful under-stairs storage.
The first-floor landing gives access to two well-proportioned bedrooms, with the master benefiting from built-in storage and shelving, and a well-appointed family bathroom comprising a WC, washbasin, and bath with overhead shower, completing the internal accommodation.
Externally, to the front, the property has a town garden with mature hedging. To the rear is a well-maintained, low-maintenance, enclosed garden with timber fencing, predominantly laid to gravel, with a useful garden shed providing additional storage.
ON THE GROUND FLOOR
Entrance Hall
Lounge
3.55m x 3.72m (11'8" x 12'2")Measurements taken from widest points.
Kitchen
2.59m x 2.25m (8'6" x 7'5")Measurements taken from widest points.
ON THE FIRST FLOOR
Landing
Bathroom
1.56m x 1.85m (5'1" x 6'1")Measurements taken from widest points.
Bedroom
2.85m x 3.72m (9'4" x 12'2")Measurements taken from widest points.
Bedroom
2.85m x 2.75m (9'4" x 9'0")Measurements taken from widest points.
Disclaimer
The information provided about this property does not constitute or form part of an offer or contract, nor may be it be regarded as representations. All interested parties must verify accuracy and your solicitor must verify tenure/lease information, fixtures & fittings and, where the property has been extended/converted, planning/building regulation consents. All dimensions are approximate and quoted for guidance only as are floor plans which are not to scale and their accuracy cannot be confirmed. Reference to appliances and/or services does not imply that they are necessarily in working order or fit for the purpose.
Energy Efficiency and Environmental Impact

Although these particulars are thought to be materially correct their accuracy cannot be guaranteed and they do not form part of any contract.
Property data and search facilities supplied by www.vebra.com
.png)














