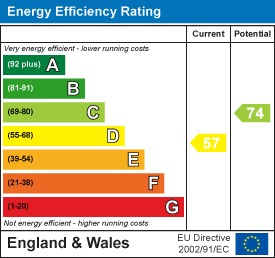
Oxford House, Stanier Way, Wyvern Business Park
Derby
DE21 6BF
Abingdon Street, Derby
£270,000 Sold (STC)
5 Bedroom House - Semi-Detached
An interesting five bedroom semi-detached property providing impressive accommodation over three floors also featuring off road parking, a brick garage/workshop and side gardens attractively offered for sale with no chain.
The sale of this spacious property will be of interest to the large growing family buyer and investment buyers due to rental potential.
The gas centrally heated and UPVC double glazed accommodation comprises, enclosed porch, formal hallway, front lounge with bay window, large second reception room continuing into a modern fitted kitchen, utility room and shower room with WC.
To the first floor a split level landing with stairs continuing to the second floor, leads into three generous bedrooms and bathroom.
On the second floor is easy access into the remaining loft space, bedroom four leading directly into bedroom five with wash basin.
Externally, the property has a driveway providing off road parking, brick built garage/workshop, covered area and generous side gardens.
Abingdon Street is located directly off Osmaston Road located between Derby city and Allenton close to the Ascot Drive commercial and industrial area.
A highly impressive property worthy of a detailed viewing.
ACCOMMODATION
GROUND FLOOR
ENCLOSED PORCH
Entering the property through a UPVC double glazed door into an enclosed porch with an attractive tiled floor, UPVC double glazed windows, beautiful wooden panelled door into:
HALLWAY
 A formal hallway with stairs leading to the first floor with feature wooden handrails, useful ope store area beneath, radiator.
A formal hallway with stairs leading to the first floor with feature wooden handrails, useful ope store area beneath, radiator.
LOUNGE
 4.88m into bay x 4.24m (16' into bay x 13'11")A spacious reception room with high ceilings and UPVC double glazed bay window, gas fire, media connections and radiator.
4.88m into bay x 4.24m (16' into bay x 13'11")A spacious reception room with high ceilings and UPVC double glazed bay window, gas fire, media connections and radiator.
DINING ROOM
5.31m x 3.84m (17'5" x 12'7")A second large reception room again with high ceilings, tall UPVC double glazed window, feature sash window, radiator.
KITCHEN
 5.23m x 3.07m (17'2" x 10'1")A very spacious kitchen is appointed with a generous range of fitted wall and base units with matching cupboard and drawer fronts, laminate work surfaces, tiled walls, stainless steel sink and drainer, electric oven, gas hob and extractor fan, space for all other appliances, vinyl flooring, UPVC double glazed window, radiator.
5.23m x 3.07m (17'2" x 10'1")A very spacious kitchen is appointed with a generous range of fitted wall and base units with matching cupboard and drawer fronts, laminate work surfaces, tiled walls, stainless steel sink and drainer, electric oven, gas hob and extractor fan, space for all other appliances, vinyl flooring, UPVC double glazed window, radiator.
UTILITY ROOM
2.41m x 1.78m (7'11" x 5'10")With rear UPVC double glazed door and window, wall mounted Vaillant boiler, vinyl flooring.
SHOWER ROOM
Appointed with a low level WC and wash basin, wall mounted mains shower (currently with no tray), vinyl wall panels, half height tiling, UPVC double glazed window, chrome towel radiator.
FIRST FLOOR
SPLIT LEVEL LANDING
With stairs continuing to the second floor, side UPVC double glazed window.
BEDROOM ONE
 4.24m x 3.96m (13'11" x 13')A large double bedroom with UPVC double glazed windows to the front and side elevations, gas fire, radiator.
4.24m x 3.96m (13'11" x 13')A large double bedroom with UPVC double glazed windows to the front and side elevations, gas fire, radiator.
BEDROOM TWO
 3.86m x 3.28m (12'8" x 10'9")A further spacious bedroom with UPVC double glazed window, vinyl flooring, radiator.
3.86m x 3.28m (12'8" x 10'9")A further spacious bedroom with UPVC double glazed window, vinyl flooring, radiator.
BEDROOM THREE
 3.28m x 3.05m (10'9" x 10')A further spacious bedroom also with a side UPVC double glazed window, radiator.
3.28m x 3.05m (10'9" x 10')A further spacious bedroom also with a side UPVC double glazed window, radiator.
BATHROOM
 4.27m x 1.80m (14' x 5'11")Appointed with a white three pride suite comprising a panelled bath with a shower attachment over, wash basin and WC, two UPVC double glazed windows, built-in store cupboards, radiator.
4.27m x 1.80m (14' x 5'11")Appointed with a white three pride suite comprising a panelled bath with a shower attachment over, wash basin and WC, two UPVC double glazed windows, built-in store cupboards, radiator.
SECOND FLOOR
LOBBY LANDING
With access into a sizeable remaining loft area.
BEDROOM FOUR
 3.86m x 3.20m (12'8" x 10'6")With side UPVC double glazed dormer window, radiator, door into:
3.86m x 3.20m (12'8" x 10'6")With side UPVC double glazed dormer window, radiator, door into:
BEDROOM FIVE
 5.00m x 3.23m (16'5" x 10'7")A large bedroom also with a side UPVC double glazed dormer window, sink, radiator.
5.00m x 3.23m (16'5" x 10'7")A large bedroom also with a side UPVC double glazed dormer window, sink, radiator.
OUTSIDE
Externally, the property has a driveway providing off road parking, brick built garage/workshop, covered area and generous side gardens.
Energy Efficiency and Environmental Impact

Although these particulars are thought to be materially correct their accuracy cannot be guaranteed and they do not form part of any contract.
Property data and search facilities supplied by www.vebra.com










