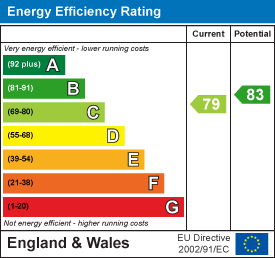
46, Regent Street
Shanklin
Isle Of Wight
PO37 7AA
Rushclose, Shanklin
£599,000
4 Bedroom House
- SUPERB DETACHED RESIDENCE
- FOUR BEDROOMS
- MASTER EN-SUITE
- RE-FITTED KITCHEN AND SHOWER ROOM SUITES
- GAS CENTRAL HEATING
- uPVC DOUBLE GLAZING
- DOUBLE GARAGE
- ENCLOSED REAR GARDEN
- DELIGHTFUL BACKGROUND VIEWS
- OUTSKIRTS OF TOWN
An attractive detached house forming part of a small development of individually designed properties and offering convenient access to the town centre and amenities, being just over 1 mile distant and nearby there are many miles of delightful countryside walks and bicycle tracks.
The well presented property offers spacious accommodation and the current owners have upgraded the Kitchen and Bathroom suites within the last five years. Additional features include; gas fired central heating, uPVC double glazed windows, a double Garage, an enclosed rear garden and lovely background views of the surrounding countryside from the rear elevations.
To fully appreciate this lovely home, we would recommend an early viewing. It comprises:
GROUND FLOOR
Recess covered entrance with composite front door.
ENTRANCE HALL
Stairs with attractive handrail and spindles with useful understairs storage cupboard.
CLOAKROOM
With low level WC and hand basin.
LOUNGE
5.82m max x 4.39m max (19'1 max x 14'5 max)With feature fireplace with inset gas fire.
Square arch opening to
DINING ROOM
3.18m x 3.38m (10'5 x 11'1)With double glazed sliding door to rear garden. Door leading to
KITCHEN/BREAKFAST ROOM
5.99m x 3.18m (19'8 x 10'5)Comprehensively fitted with integrated dishwasher, electric hob, oven with extractor unit over. Door to
UTILITY ROOM
2.92m x 1.57m (9'7 x 5'2)With Valliant gas fired boiler (fitted in September 2023). Door to outside.
OFFICE
2.92m x 2.24m (9'7 x 7'4)
Stairs to First Floor and Landing, with built-in cupboard with hot water cylinder.
BEDROOM 1
4.55m max exclusive of door recess x 4.42m max (14Two built-in wardrobe areas. Door to
EN-SUITE SHOWER ROOM
With shower, wash basin and WC. Heated towel rail.
BEDROOM 2
4.47m x 3.94m (14'8 x 12'11)
BEDROOM 3
3.18m x 3.35m max (10'5 x 11'0 max)
BEDROOM 4
2.84m x 3.18m (9'4 x 10'5)
SHOWER ROOM/WC
With walk in shower, basin and WC.
OUTSIDE
Block paved driveway leading to double Garage (18'4 x 18'7) with twin remote control roller doors, power, light and access door to garden. Auto lighting. The front/side garden is mainly laid to lawn and gate leading to enclosed rear garden being mainly laid to lawn with a patio area off the Dining Room.
SERVICES
All mains are available.
TENURE
Freehold
COUNCIL TAX
Band F
Energy Efficiency and Environmental Impact

Although these particulars are thought to be materially correct their accuracy cannot be guaranteed and they do not form part of any contract.
Property data and search facilities supplied by www.vebra.com

























