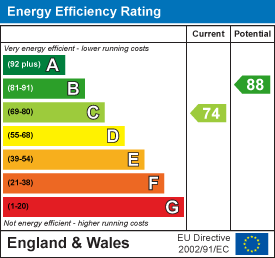
Holland Broadbridge
5 Barker Street
Shrewsbury
SY1 1QJ
Corndon Crescent, Sundorne, Shrewsbury
Offers In The Region Of £195,000
2 Bedroom House - End Terrace
- Occupying a generous sized plot this is a deceptively spacious and neatly presented two bedroom end of terrace house
- The property is situated in this convenient and popular residential location with amenities close by
- Bayfronted lounge
- Modern kitchen / diner
- Garden room
- Rear lobby
- Re-fitted bathroom
- Good sized driveway
- Garage
- Viewing is recommended
Occupying a generous sized plot this is a deceptively spacious and neatly presented two bedroom end of terrace house. The property is situated in this convenient and popular residential location within close proximity to good local amenities, the Shrewsbury Town centre and local by-pass. This property will be of interest to a number of buyers and viewing is highly recommended by the agent.
The accommodation briefly comprises: Entrance porch, hallway, bay fronted lounge, modern kitchen / diner, garden room, rear lobby, first floor landing, two bedrooms, re-fitted bathroom, good sized driveway, garage, large rear enclosed gardens, UPVC double glazing, gas fired central heating and viewing is highly recommended.
The accommodation in great detail comprises:
UPVC double glazed entrance door. Door gives access to:
Entrance porch
Having tiled floor and glazed windows.
Part glazed door gives access to:
Entrance hallway
Having painted exposed wooden flooring and radiator.
Door from entrance hallway gives access to:
Bay fronted lounge
3.99m max x 3.43m max into recess (13'1 max x 11'Having feature wood burning stove, UPVC double glazed bay window to front, radiator and exposed wooden flooring. Folding door from bay fronted lounge gives access to:
Kitchen / diner
4.32m x 2.62m (14'2 x 8'7)Having replaced eye level and base units with built-in cupboards and drawers, space for appliances, wood effect flooring, UPVC double glazed window to rear, tiled splash surrounds, under stairs storage cupboard, radiator, recess spotlights to ceiling and fitted worktops with inset stainless steel sink. Part glazed folding door from kitchen / diner gives access to:
Garden room
3.40m x 3.10m (11'2 x 10'2)Having double glazed sliding patio door giving access to rear gardens, radiator and vinyl floor covering. Part glazed door from garden room gives access to:
Rear lobby
1.55m x 1.17m (5'1 x 3'10)Having glazed window, tiled floor and UPVC double glazed door giving access to rear of property.
From entrance hallway stairs rise to:
First floor landing
Having UPVC double glazed window to side and loft access. The first floor landing access is then given to two bedrooms and re-fitted bathroom.
Bedroom one
Measures: 14'2 max into recess reducing down to 11'2 minimum x 10'0 excluding bay
Having walk-in UPVC double glazed bay window to front, recess spotlights to ceiling and radiator.
Bedroom two
3.05m x 2.46m (10'0 x 8'1)Having UPVC double glazed window to rear and radiator.
Re-fitted bathroom
Having a three piece white suite comprising: P shape panel bath with chrome shower over plus handheld shower attachment off and glazed shower screen to side, low flush wc, pedestal wash hand basin, tiled floor, part tiled to walls, UPVC double glazed window to rear, recess spotlights to ceiling and heated towel rail.
Outside
To the front of the property there is a generous tarmacadam driveway which gives access to garage having up and over door. To the rear of the property there are:
Generous sized rear gardens
Having large paved patio area, mature shrubs, plants and bushes, paved and stoned pathway, lawned garden areas, paved sun terrace with further specimen shrubs, plants and bushes. The rear gardens are enclosed.
Energy Efficiency and Environmental Impact

Although these particulars are thought to be materially correct their accuracy cannot be guaranteed and they do not form part of any contract.
Property data and search facilities supplied by www.vebra.com









