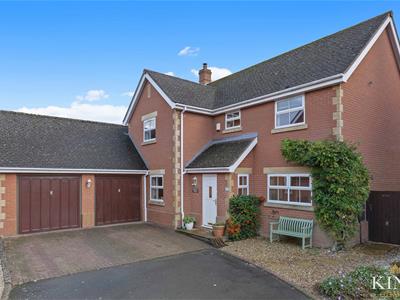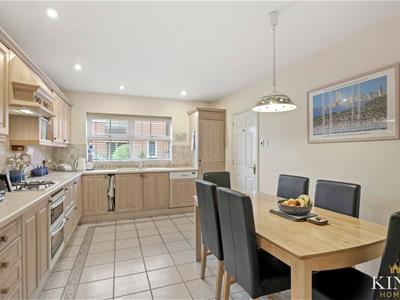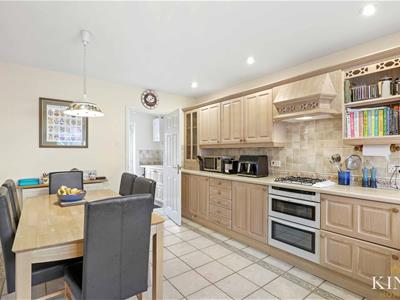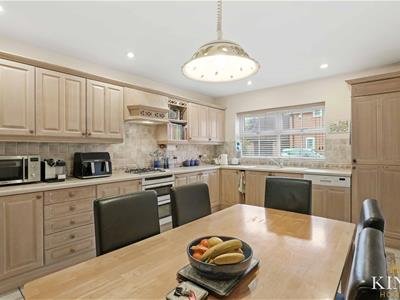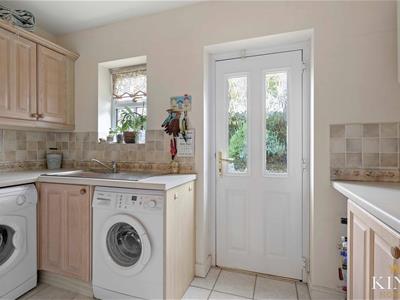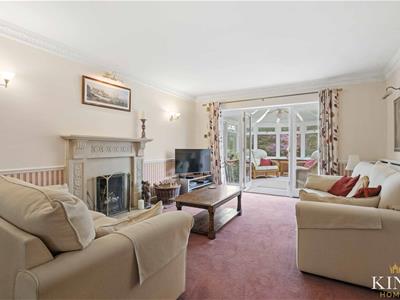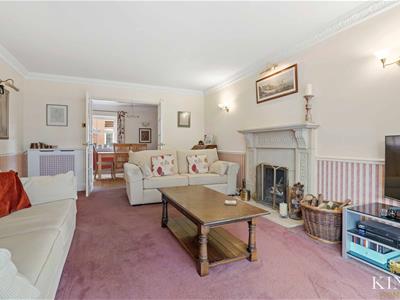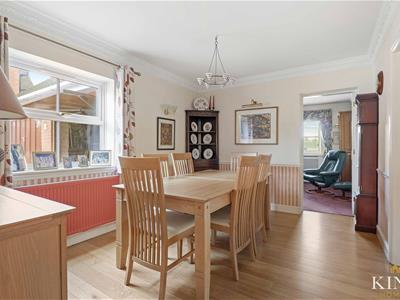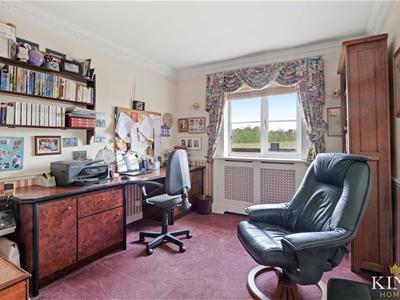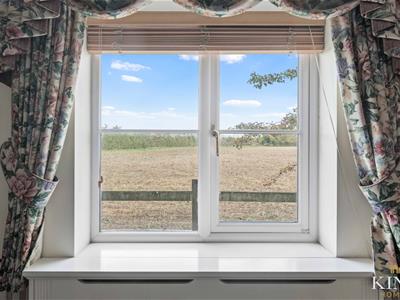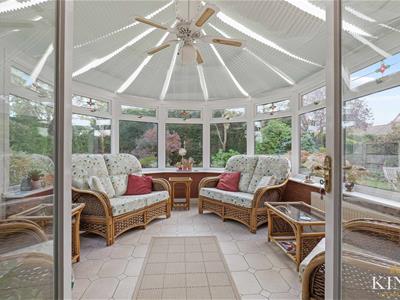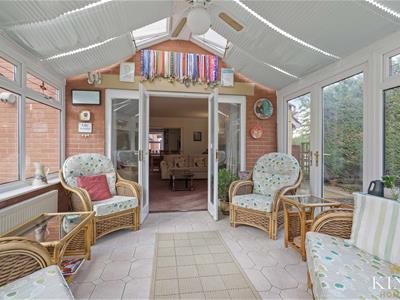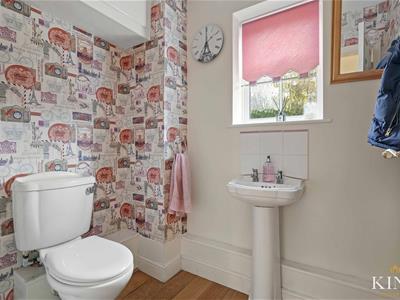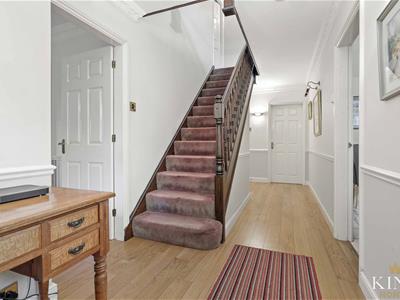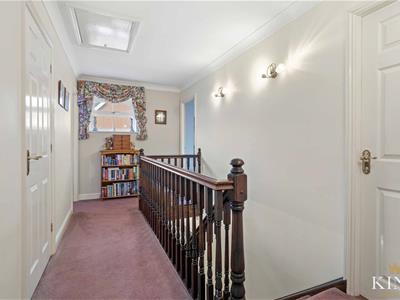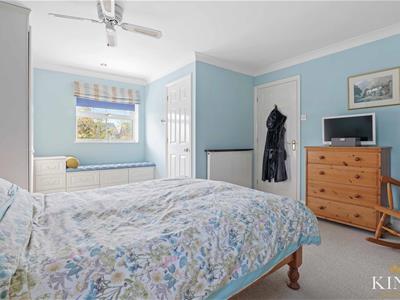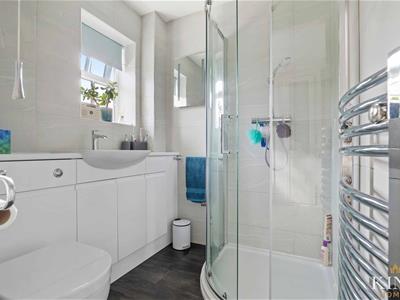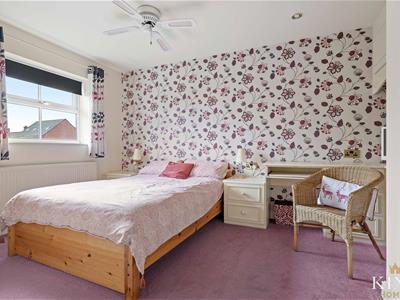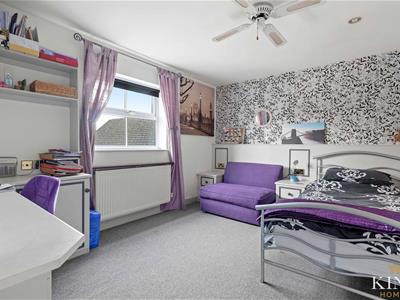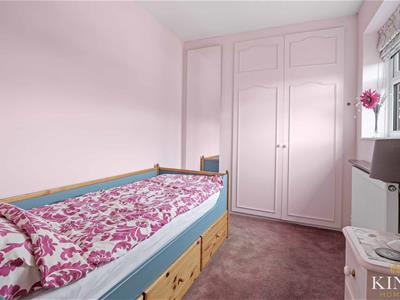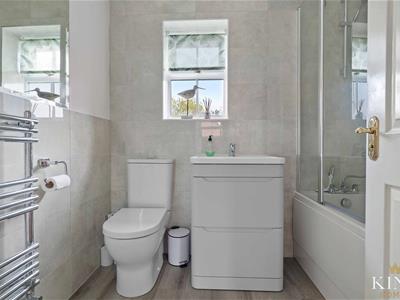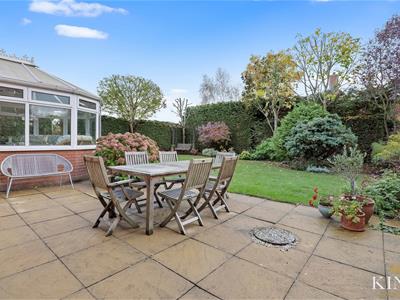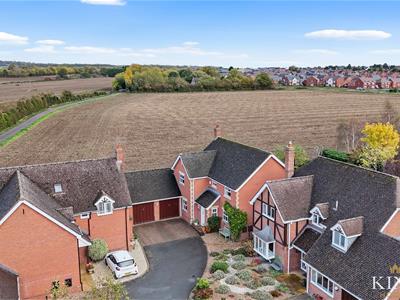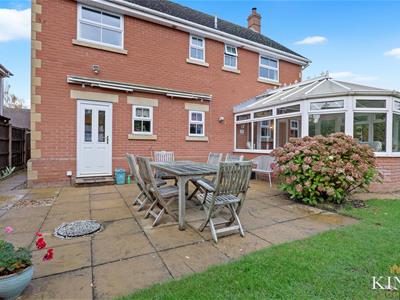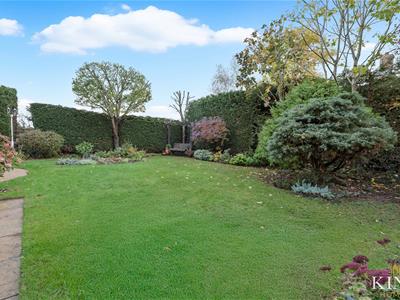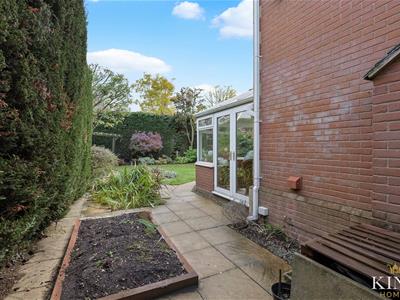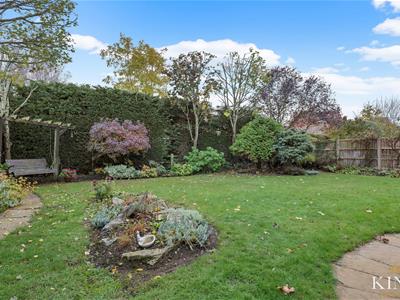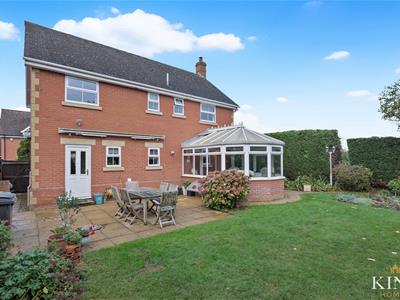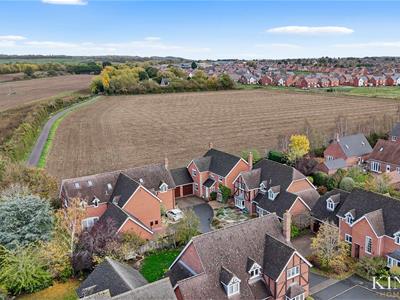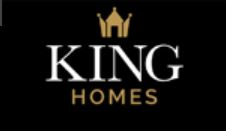
35-36 Guild Street
Stratford-upon-Avon
Warwickshire
CV37 6QY
Jacksons Meadow, Bidford-On-Avon, Alcester
Offers over £525,000
4 Bedroom House - Detached
** Four Bedroom, Two Bathroom Detached Family Home ** Double Garage ** Driveway Parking ** Private Garden ** A beautifully proportioned four-bedroom detached home on Jacksons Meadow in Bidford-on-Avon, offering generous living space, a double garage, and a private rear garden. The property features three reception rooms, including a bright living room with an open fireplace and a conservatory overlooking the garden. The well-equipped kitchen and breakfast room includes integrated appliances and connects to a useful utility room. Upstairs, the principal bedroom benefits from an en-suite shower room and fitted wardrobes, with three further bedrooms and a recently refitted family bathroom completing the layout. Outside, the fully enclosed rear garden enjoys a large paved patio, lawn, and established trees and shrubbery, while the front provides driveway parking and a double garage. A superb family home combining space, comfort, and convenience within easy reach of village amenities, local schools, and transport links.
Situated on Jacksons Meadow in Bidford-on-Avon, this beautifully proportioned detached family home offers an exceptional balance of space, comfort, and flexibility across two floors.
To the front, a block-paved driveway provides off-road parking for two vehicles and leads to the double garage, which offers excellent storage or workshop potential. The property enjoys an attractive frontage with established planting and a welcoming entrance that sets the tone for the home within.
Inside, a bright hallway leads to the main reception areas. To one side, the dining room provides an elegant setting for family meals or entertaining, while a versatile office or snug offers the perfect space for home working or quiet study.
At the heart of the home lies the kitchen and breakfast room, fitted with a comprehensive range of units, integrated appliances including double ovens, and ample space for informal dining. A separate utility room provides practical storage and laundry space with direct access to the garden.
The bright living room offers a welcoming retreat, centred around an open fireplace and featuring double doors that open into the conservatory. This lovely additional living space enjoys views over the garden and creates a seamless connection between indoor and outdoor areas — perfect for relaxed family time or entertaining guests. A conveniently positioned cloakroom completes the ground floor.
Upstairs, the generous principal bedroom features fitted wardrobes and a stylish en-suite shower room. There are three further well-proportioned bedrooms, each with fitted storage, and a newly refitted family bathroom serving the remainder.
The rear garden is a real highlight — fully enclosed by fencing with hedges to the borders, creating a sense of privacy and seclusion. It features a large paved patio ideal for outdoor dining, a well-kept lawn, and an array of established trees and shrubbery adding colour and character throughout the seasons.
Combining a thoughtful layout, multiple reception spaces, and beautifully maintained interiors, this home offers superb versatility for modern family living — all within easy reach of the village amenities, local schools, and transport links.
Hall
Kitchen/Breakfast Room
4.38m x 3.17m (14'4" x 10'4")
Utility
1.62m x 3.17m (5'3" x 10'4")
Dining Room
2.97m x 3.93m (9'8" x 12'10")
Living Room
3.32m x 3.93m (10'10" x 12'10")
Conservatory
4.12m x 3.24m (13'6" x 10'7")
Office
2.97m x 3.27m (9'8" x 10'8")
Landing
Bedroom 1
4.73m x 4.42m (15'6" x 14'6")
En-suite
1.60m x 1.71m (5'2" x 5'7")
Bedroom 2
4.28m x 2.65m (14'0" x 8'8")
Bedroom 3
2.97m x 3.93m (9'8" x 12'10")
Bedroom 4
2.71m x 2.73m (8'10" x 8'11")
Bathroom
1.66m x 2.31m (5'5" x 7'6")
Double Garage
5.50m x 5.12m (18'0" x 16'9")
Energy Efficiency and Environmental Impact
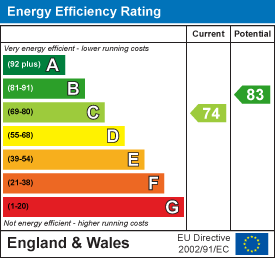
Although these particulars are thought to be materially correct their accuracy cannot be guaranteed and they do not form part of any contract.
Property data and search facilities supplied by www.vebra.com
