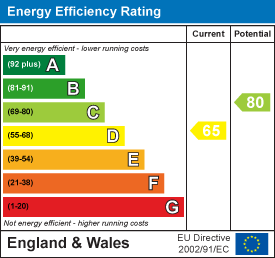Burnham Avenue, Burstwick
£160,000
2 Bedroom Bungalow - Semi Detached
- Beautifully presented two-bedroom semi-detached bungalow
- Spacious living room with log-burning stove and a modern fitted kitchen
- Utility room extension and rear porch/conservatory adding valuable living space
- Large driveway, long garage with electric door, and low-maintenance garden
- Move-in ready home offering style, comfort, and practicality throughout
Tucked away on a quiet through road in one of the area’s most desirable villages, and within easy reach of both Hull and the coast, this beautifully appointed two-bedroom semi-detached bungalow offers the perfect blend of modern comfort and stylish presentation. Thoughtfully updated and finished to a high standard throughout, the property has also been extended at the rear with the addition of a utility room and rear porch/conservatory, enhancing both living space and practicality.
Providing a genuine turn-key opportunity for those seeking to downsize without compromise, this home enjoys an impressive frontage with a large driveway and additional paved front garden, together with a long garage complete with electric roller door—ideal for extra parking, storage, or hobby use. To the rear, a low-maintenance enclosed garden offers a private and sunny retreat, perfect for relaxing or entertaining.
Combining contemporary interiors with practical everyday features, this delightful home represents an exceptional opportunity in a highly regarded village setting. Attractively priced and available to view now, early viewing is strongly recommended to fully appreciate all that this lovely home has to offer.
A welcoming porch opens into a central hallway leading to all rooms. There are two bedrooms, the first being a spacious double and the second a comfortable smaller double, ideal for guests or as a home office. The living room sits at the heart of the home, featuring a log-burning stove that adds warmth and character. To the rear, the modern grey fitted kitchen with stylish black handles flows into an extended utility area offering extra storage and workspace. From here, a rear porch/conservatory opens out to the enclosed rear garden, designed for easy upkeep and private outdoor enjoyment. Completing the layout is a well-presented shower room, making this property both elegant and effortlessly practical.
Porch/Hallway
Lounge
5.65 x 3.20 (18'6" x 10'5")
Kitchen
2.85 x 2.80 (9'4" x 9'2")
Utility
2.60 x 1.85 (8'6" x 6'0")
Conservatory
2.85 x 2.00 (9'4" x 6'6")
Shower Room
1.95 x 1.65 (6'4" x 5'4")
Bedroom One
4.10 x 3.15 (13'5" x 10'4")
Bedroom Two
3.20 x 2.60 (10'5" x 8'6")
Garage & Garden
Agent Note
Parking: off street parking is available with this property.
Heating & Hot Water: both are provided by a gas fired boiler.
Mobile & Broadband: we understand mobile and broadband (fibre to the cabinet) are available. For more information on providers, predictive speeds and best mobile coverage, please visit Ofcom checker.
Council tax band B.
The property is connected to mains gas & mains drainage services.
Energy Efficiency and Environmental Impact

Although these particulars are thought to be materially correct their accuracy cannot be guaranteed and they do not form part of any contract.
Property data and search facilities supplied by www.vebra.com

















