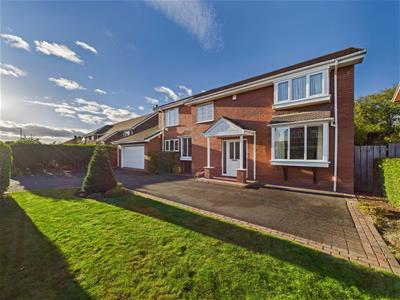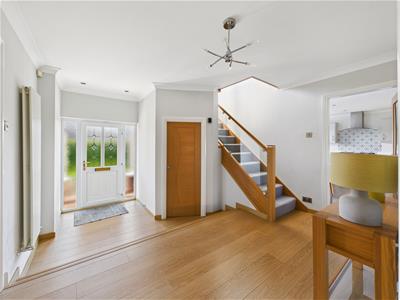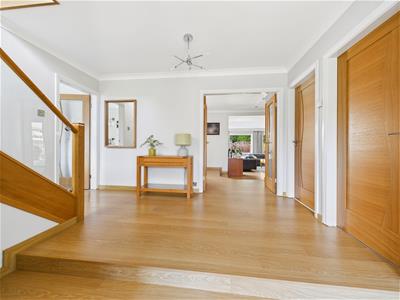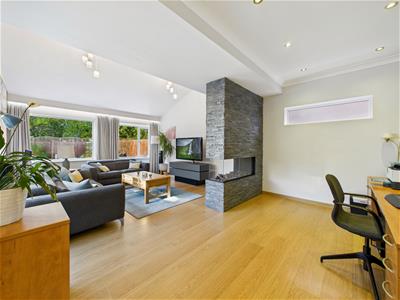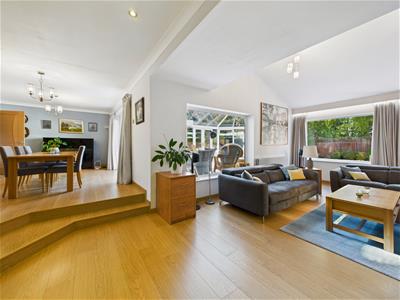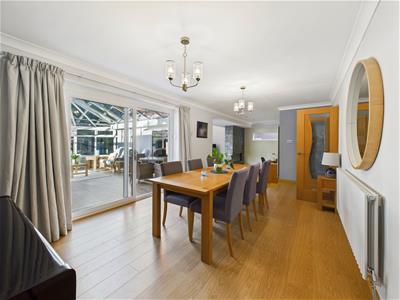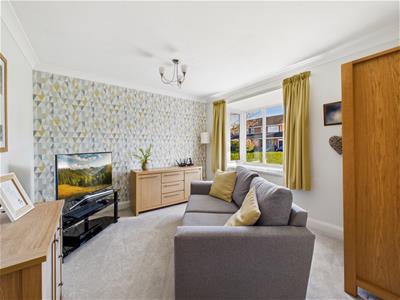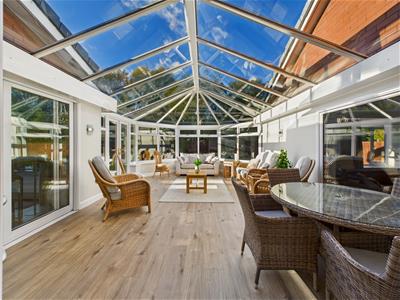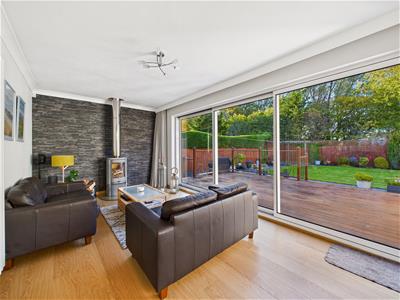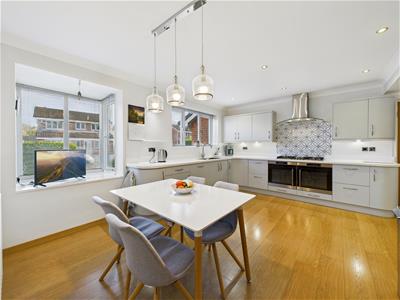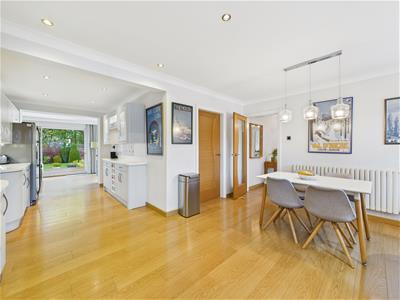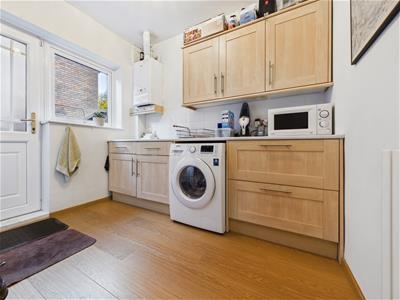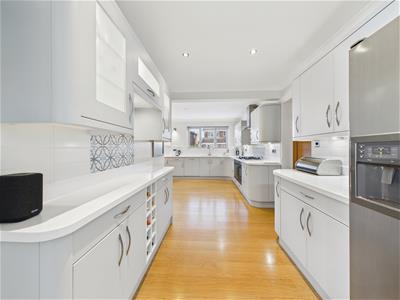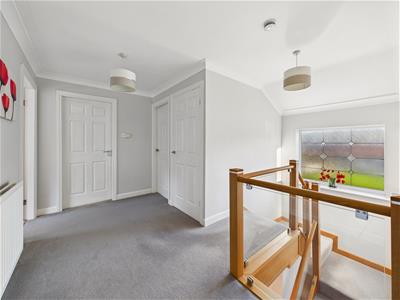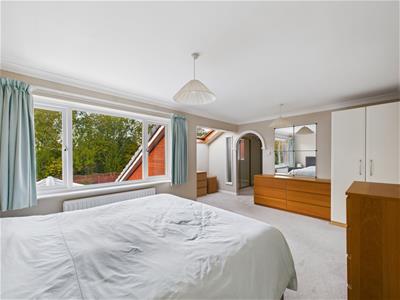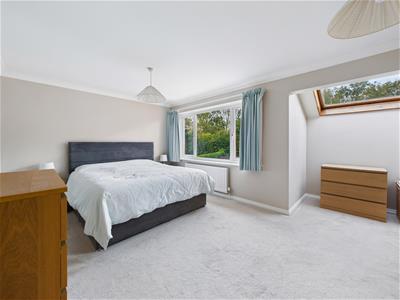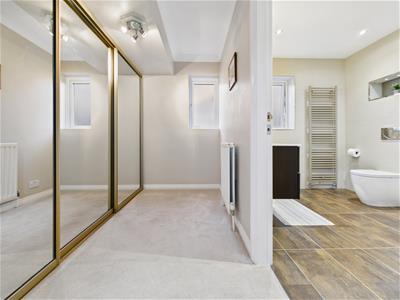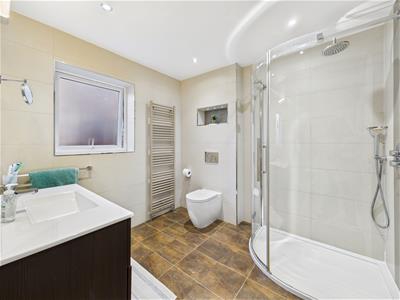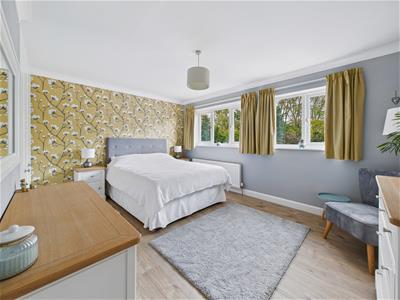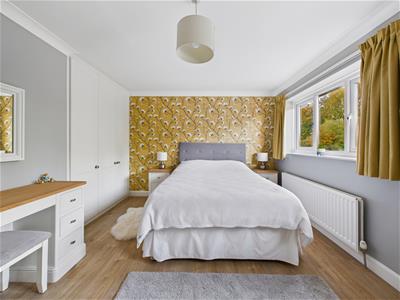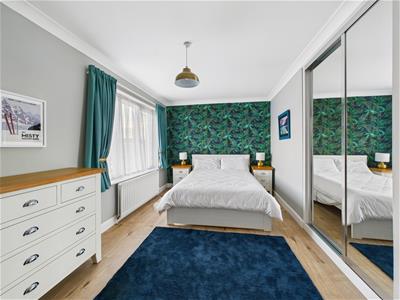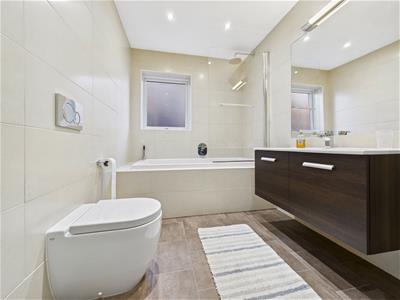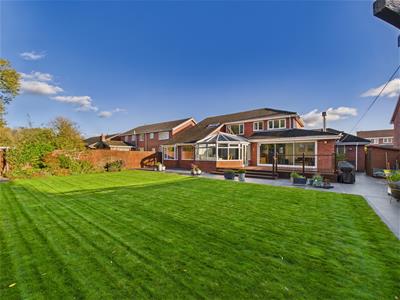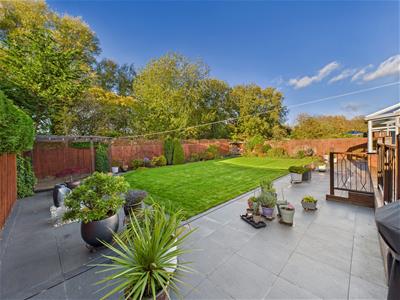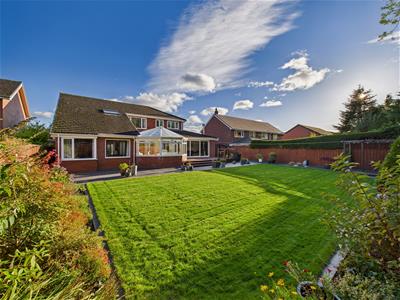1 Illfracombe Gardens
Whitley Bay
NE26 3ND
North Ridge, Whitley Bay
£875,000 Under Offer
4 Bedroom House - Detached
- SUPERB FOUR BEDROOM DETACHED HOUSE
- SUBSTANTIAL PLOT WITHIN HIGHLY SOUGHT AFTER RESIDENTIAL LOCATION
- TWO RECEPTION ROOMS & CONSERVATORY
- SNUG & GARDEN ROOM
- DINING KITCHEN & UTILITY ROOM
- DOWNSTAIRS SHOWER ROOM WITH SAUNA
- FAMILY BATHROOM, ENSUITE & DRESSING ROOM
- DOUBLE GARAGE & FRONT GARDEN WITH DRIVEWAY PARKING FOR MULTIPLE CARS
- SECLUDED REAR GARDEN
- NO UPPER CHAIN & EPC RATING C
Embleys are delighted to be instructed in the sale of this stunning, detached house which was built in 1983 and is perfectly located on a substantial plot within a much sought after residential location. It boasts a wealth of contemporary features, has no upper chain and is ideal for a family.
With over 3000 square feet of accommodation set over two floors, this fantastic property consists of a spacious hallway with stairs up to the first floor and doors to the front facing snug, cloaks room, reception rooms, dining kitchen and the downstairs shower room with walk in shower, WC, washbasin and sauna. Both reception rooms are light and open plan including a feature wall with a built in remote controlled fire, large dining room and access to the spacious conservatory. The fabulous dining kitchen benefits from a wide range of units, Corian worktops with moulded upstands, undercabinet lighting, drinks dresser, an American style fridge freezer and integrated appliances including double pyrolitic ovens, gas hob, chimney hood and dishwasher. There is also a charming garden room overlooking the rear with a wood burning stove and a utility room with further units and space for appliances. To the first floor there are four spacious bedrooms, the main bedroom has a dressing room with fitted wardrobes and an ensuite with rainfall power shower, vanity wash basin and WC. Two of the bedrooms have Cavendish fitted wardrobes including drawers and a good sized family bathroom benefitting from bath with rainfall power shower over, vanity washbasin and WC. Externally there is a well maintained front garden with lawn and driveway parking for up to five cars and a beautiful, secluded rear garden with pergola, lawn, mature shrubs, water feature, shed, porcelain paved patio, decking, lighting and wood stores.
The generous size, amazing condition and fabulous location of this property makes for an exciting opportunity which can only be truly appreciated by a visit.
SNUG
3.43m x 3.23m (11'3 x 10'7)
RECEPTION ROOM
8.66m x 4.50m (28'5 x 14'9)
RECEPTION ROOM
5.36m x 3.28m (17'7 x 10'9)
CONSERVATORY
6.81m x 4.52m (22'4 x 14'10)
DINING KITCHEN
6.81m x 4.75m (22'4 x 15'7)
GARDEN ROOM
5.82m x 2.90m (19'1 x 9'6)
DOWNSTAIRS SHOWER ROOM & SAUNA
3.43m x 1.19m (11'3 x 3'11)
BEDROOM
5.03m x 3.33m (16'6 x 10'11)
DRESSING ROOM
2.64m x 1.42m (8'8 x 4'8)
ENSUITE
2.62m x 2.36m (8'7 x 7'9)
BEDROOM
4.47m x 3.30m (14'8 x 10'10)
BEDROOM
4.80m x 2.77m (15'9 x 9'1)
BEDROOM
5.54m x 2.26m (18'2 x 7'5)
BATHROOM WC
3.56m x 1.96m (11'8 x 6'5)
GARAGE
5.77m x 5.11m (18'11 x 16'9)
FRONT GARDEN
REAR GARDEN
Energy Efficiency and Environmental Impact
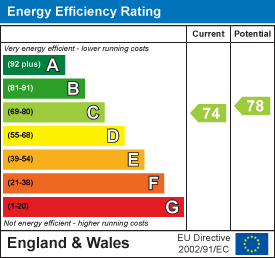
Although these particulars are thought to be materially correct their accuracy cannot be guaranteed and they do not form part of any contract.
Property data and search facilities supplied by www.vebra.com
