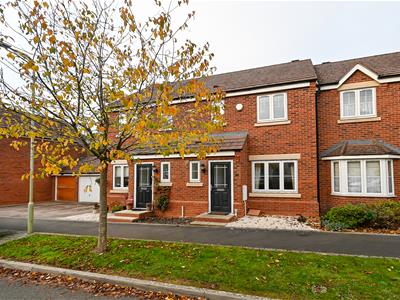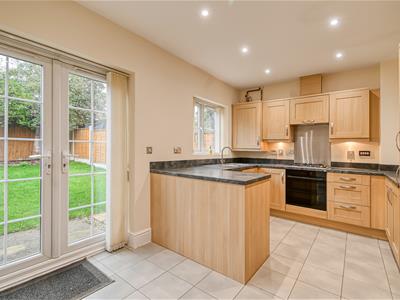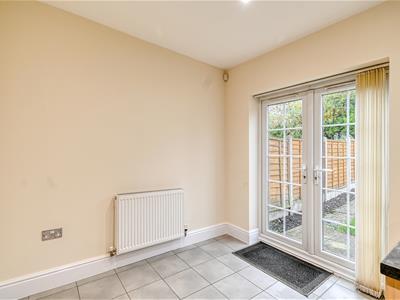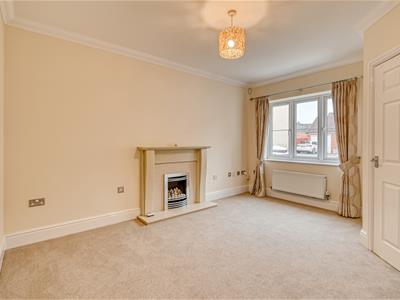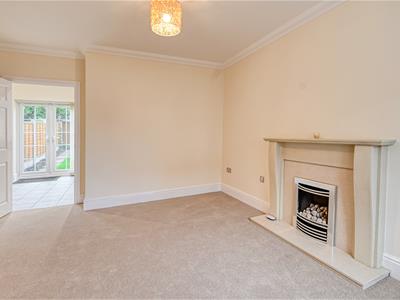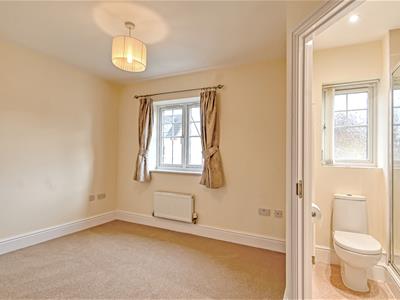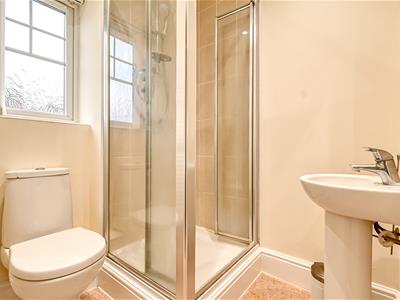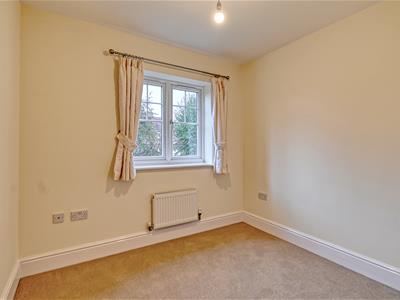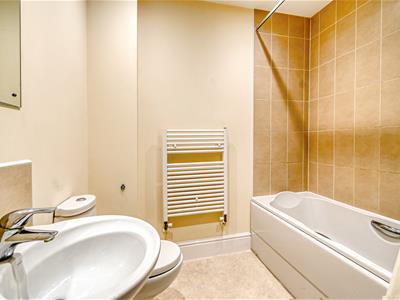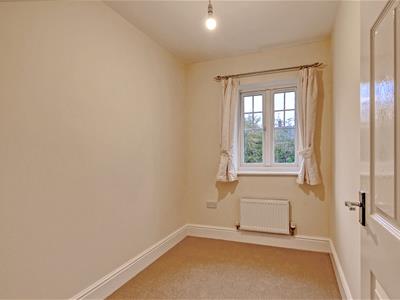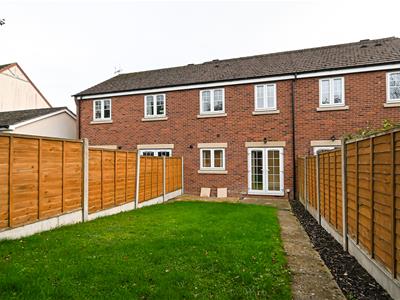
23 Whitburn Street
Bridgnorth
Shropshire
WV16 4QN
31 Wenlock Rise, Bridgnorth
Asking Price £250,000 Sold (STC)
3 Bedroom House - Terraced
Re-decorated and carpeted, this luxury three bedroom modern home is ready for immediate occupation. The property has a garage and off road parking in this desirable area. With modern appointments, the house has a guest cloakroom, full width dining kitchen with branded appliances and en-suite to the principal bedroom.
Bridgnorth High Street - 1 mile, Shrewsbury - 21 miles, Ludlow - 19 miles. Kidderminster - 14 miles, Telford - 13 miles, Wolverhampton - 15 miles, Stourbridge - 15 miles, Birmingham - 31 miles.
(All distances are approximate).
LOCATION
31 Wenlock Rise enjoys a convenient position within this popular residential area of Bridgnorth, located just a mile from the town’s vibrant High Street and a wide range of local amenities. Bridgnorth provides an excellent selection of primary and secondary schools, along with numerous sports clubs and leisure facilities. The town boasts a diverse range of shopping options, healthcare services, and everyday conveniences. For commuters, the major commercial centres of Telford, Wolverhampton, and Birmingham are all within easy reach.
The historic town centre of Bridgnorth features lively weekend markets, a great choice of restaurants, pubs, and cafés, as well as a wealth of attractions including the Severn Valley Railway, the Theatre on the Steps, and an Art Deco cinema. The famous funicular Cliff Railway links the lower and upper parts of the town, rising from the banks of the River Severn to Castle Walk, where visitors can enjoy stunning views over the Severn Valley.
ACCOMMODATION
Upon entering the property, there is an entrance hall with stairs leading to the first floor and a guest WC with a window to the front aspect. The lounge overlooks the front elevation and features a fireplace housing a coal-effect gas fire. A doors gives access to a large understairs storage cupboard. The dining kitchen enjoys a window and patio doors leading out to the rear garden. The kitchen is fitted with matching base and wall cabinets, worktops, and a stainless-steel sink unit. Integrated appliances include a built-in oven with grill, gas hob, extractor hood, and fridge freezer, with space and plumbing for a washing machine.
Stairs from the hall lead to the first-floor landing, which provides access to the loft space.
The master bedroom overlooks the front elevation and includes two fitted cupboards, one of which houses the hot water cylinder. It also benefits from a modern en-suite shower room comprising a WC, wash hand basin, and corner shower. There are two further bedrooms and a family bathroom fitted with a white suite including a WC, wash hand basin, and panelled bath with shower over.
OUTSIDE
The rear garden is predominantly laid to lawn, enclosed by fencing with a paved pathway to the side. A pedestrian gate provides convenient access to the single garage. The garage is situated adjacent to the property and benefits from power sockets, an up-and-over front door, and a pedestrian door to the rear leading directly into the garden. A private parking space is also available in front of the garage.
SERVICES
We are advised by our client that all main services are connected. Verification should be obtained from your surveyor.
TENURE
We are advised by our client that the property is FREEHOLD. Verification should be obtained by your Solicitors.
FIXTURES AND FITTINGS
By separate negotiation.
COUNCIL TAX
Council Tax Band: C.
Shropshire Council
VIEWING ARRANGEMENTS
Viewing strictly by appointment only. Please contact the BRIDGNORTH OFFICE.
DIRECTIONS
Proceed away from Bridgnorth High Street via Salop Street proceeding onto the Wenlock Road. At the mini roundabout turn left into the Wenlock Rise development and continue to follow the road around where 31 Wenlock Rise can be found along on the left hand side.
Energy Efficiency and Environmental Impact
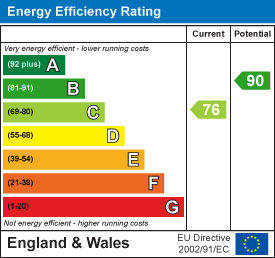
Although these particulars are thought to be materially correct their accuracy cannot be guaranteed and they do not form part of any contract.
Property data and search facilities supplied by www.vebra.com
