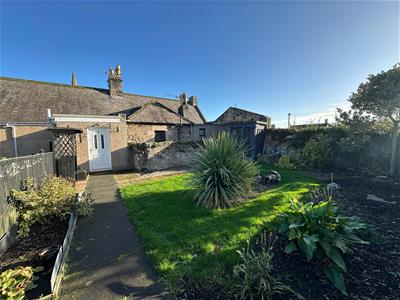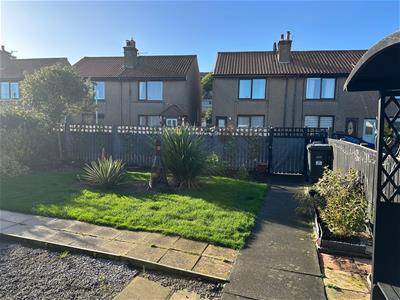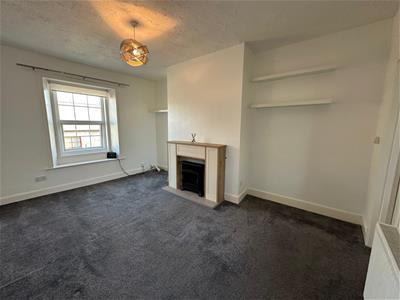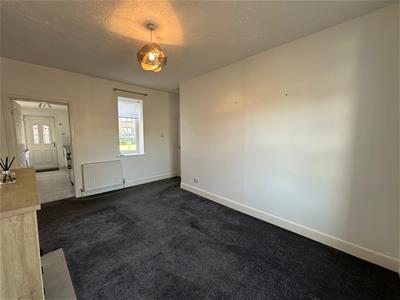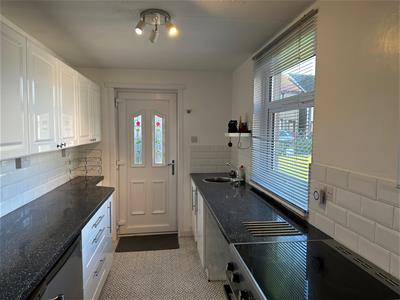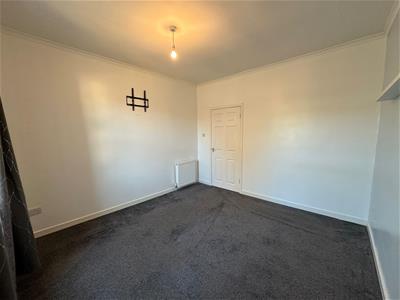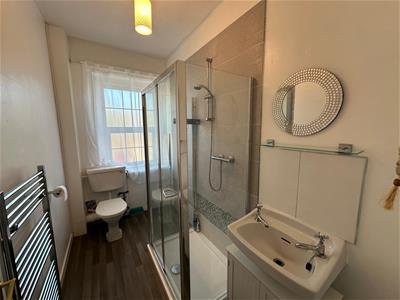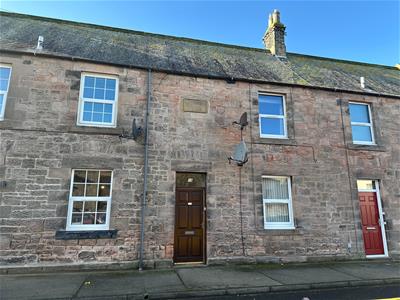
36 Hide Hill
Berwick-upon-tweed
Northumberland
TD15 1AB
Middle Street, Spittal
Offers In The Region Of £129,950
1 Bedroom Apartment - First Floor
- Entrance Hall
- Sitting Room
- Kitchen
- Bedroom
- Shower Room
- Garden
- Double Glazing
- Gas Central Heating
- EPC: TBC
We are delighted to present this immaculate one-bedroom apartment, situated in a highly sought-after residential area within easy walking distance of the beach and Spittal promenade. This charming stone-built property offers well-proportioned living space, making it an ideal retirement home or a perfect choice for a first-time buyer.
The apartment benefits from access to both the front and rear, with convenient ground-floor entry to the rear garden—perfect for someone seeking easy accessibility. Additional features include full double glazing, gas central heating, and a stunning enclosed rear garden, complete with a summerhouse overlooking lawns, well-stocked flowerbeds, and mature shrubs.
Inside, the accommodation comprises a generous sitting room with a feature fireplace, a modern kitchen fitted with a stylish range of white units, a spacious double bedroom with a walk-in wardrobe, and a high-quality bathroom.
Early viewing is strongly recommended to fully appreciate this exceptional property.
Entrance Hall
4'6 x 3'2Entrance door at the front of the property giving access to the hall, which has a cloaks hanging area, electric meters and a central heating radiator. Stairs to the first floor level.
First Floor Landing
With a window to the rear, a central heating radiator and a built-in storage cupboard. Electric heater.
Sitting Room
15'3 x 11'A good sized dual aspect reception room with a window to the front and rear of the property. Attractive feature fireplace with a log effect electric stove and display shelving either side of the fireplace. Central heating radiator, television ariel and four power points.
Kitchen
13'2 x 6'Fitted with a range of modern white wall and floor kitchen units with granite effect worktop surfaces with a tiled splashback. Circular stainless steel sink and a window to the side. Freestanding electric cooker, a Kenwood fridge and freezer and plumbing for an automatic washing machine. Wall mounted central heating boiler, a central heating radiator and a partially glazed entrance door to the rear garden. Eight power points and a telephone point.
Bedroom
11'7 x 11'2A generous double bedroom with a large walk-in wardrobe with shelving and hanging areas, the bedroom has a window to the front and a central heating radiator. Four power points.
Shower Room
10'5 x 5'Fitted with a white three piece suite which includes a shower cubicle, a wash hand basin with a vanity unit below and a toilet with a toilet roll holder. Frosted window to the front and a heated towel rail.
Garden
A beautiful enclosed garden to the rear of the property which has a corner summer house and gazebo overlooking a lawn with well stocked flowerbeds and shrubberies.
General Information
Full double glazing.
Full gas central heating.
All fitted floor coverings are included in the sale.
All mains services are connected.
Tenure- Leasehold, lease end date 15/07/2992 (967 years).
Council tax band A.
EPC:
Agency Details
OFFICE OPENING HOURS
Monday - Friday 9.00 - 17.00
Saturday 9.00 - 12.00
FIXTURES & FITTINGS
Items described in these particulars are included in the sale, all other items are specifically excluded. All heating systems and their appliances are untested.
This brochure including photography was prepared in accordance with the sellers instructions.
VIEWING
Strictly by appointment with the selling agent and viewing guidelines due to Coronavirus (Covid-19) to be adhered to.
Energy Efficiency and Environmental Impact

Although these particulars are thought to be materially correct their accuracy cannot be guaranteed and they do not form part of any contract.
Property data and search facilities supplied by www.vebra.com
