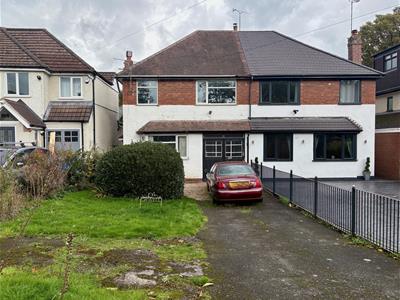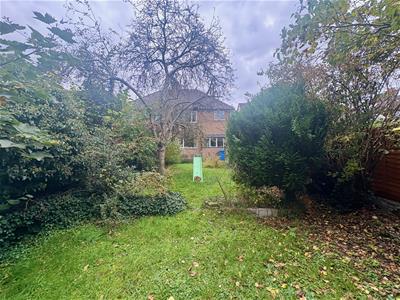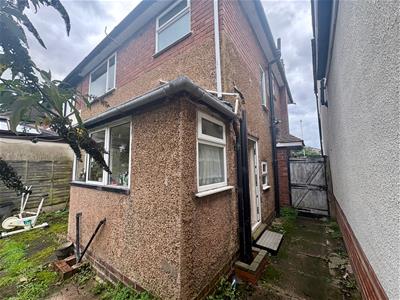94a Wolverhampton Road
Codsall
Wolverhampton
Staffordshire
WV8 1PE
Orwell, Birches Road, Codsall, Wolverhampton
Offers in the region of £225,000 Sold (STC)
3 Bedroom House - Semi-Detached
- Full modernisation required
- No upward chain
- Fantastic location, walking distance to shops, schools and train station
- Three double bedrooms
- Two reception rooms
- Pleasant garden to the rear
- Driveway and garage
- With scope to extend, subject to obtaining the necessary planning permission
Introducing Orwell, a three bedroom semi detached family home positioned in a sought after location, within walking distance of the local shops, schools and train station.
This property is traditionally arranged with two sizeable reception rooms and a kitchen on the ground floor, with three double bedrooms and a bathroom to the first floor. To the front of the property is a driveway affording off road parking and an integrated garage, and to the rear is a good sized garden.
Offered to market with no upward chain, the property requires updating and a full modernisation throughout and presents a project, but with so much potential to become a fantastic family home for those willing to undertake a scheme.
LOCATION
Codsall offers a full complement of excellent local shops and schools with the first school, middle and high school all within walking distance, along with Birches Bridge shopping parade.
Bus services are readily on hand and Wolverhampton City Centre along with the M54 and M6 motorways are within easy travelling distance, making this location perfect for commuters.
FRONT
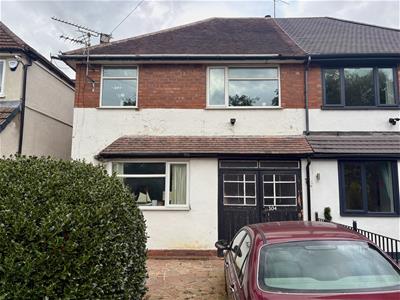 The property sits well on its plot having a driveway that provides ample off road parking and leads to the side entrance door and to the garage. There is an area of lawn and gated access to the rear of the property.
The property sits well on its plot having a driveway that provides ample off road parking and leads to the side entrance door and to the garage. There is an area of lawn and gated access to the rear of the property.
ENTRANCE HALL
Having storage cupboard, doors to the kitchen, dining room and living room and staircase to the first floor.
LIVING ROOM
3.69 x 3.65 (12'1" x 11'11")Having gas fireplace and window to the front.
DINING ROOM
3.66 x 3.26 (12'0" x 10'8")Having gas fireplace and window to the rear.
KITCHEN
3.52 x 2.70 (11'6" x 8'10")Having dual aspect windows to the front and sides, under stairs storage and door opening onto the side of the property.
LANDING
Having obscure window to the side and doors to the bathroom and the three bedrooms. With loft hatch providing access to the space above which is boarded, has power and ladders.
BEDROOM ONE
3.66 x 3.29 (12'0" x 10'9")Having window to the rear.
BEDROOM TWO
3.72 x 3.05 (12'2" x 10'0")Having window to the front.
BEDROOM THREE
3.10 x 2.91 (10'2" x 9'6")Having windows to the front and side.
FAMILY BATHROOM
2.67 x 1.66 (8'9" x 5'5")Having obscure window to the rear, panel bath and pedestal hand washbasin.
W.C.
Having w.c. and obscure window to the side.
GARAGE
4.29 x 2.27 (14'0" x 7'5")
REAR
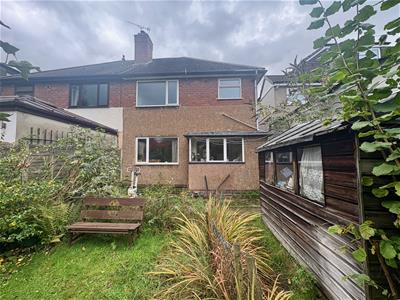 To the rear is a pleasant garden with mature planting and an array of fruit trees, including apple and quince.
To the rear is a pleasant garden with mature planting and an array of fruit trees, including apple and quince.
VIEWING
By arrangement through Worthington Estates Codsall office (01902) 847 358.
TENURE
We believe this property to be FREEHOLD. Buyers are advised to obtain verification from their solicitors as to the Freehold/Leasehold status of the property.
FIXTURES AND FITTINGS
Items of fixtures and fittings not mentioned in these sales particulars are either excluded from the sale or may be available by separate negotiation. Please make enquiries with either the vendor or agents in this regard.
POSSESSION
Vacant possession will be given on completion.
SERVICES
We are informed by the vendor that all mains services are connected.
FLOOR PLANS
Where shown, the plan is for illustration purposes only and is not to scale.
CONSUMER PROTECTION FROM UNFAIR TRADING REGULATION
We have prepared these sales particulars as a general guide to give a broad description of the property. They are not intended to constitute part of an offer or contract. We have not carried out a structural survey and the services, appliances and specific fittings have not been tested. All photographs, measurements, floorplans and distances referred to are given as a guide only and should be checked and confirmed by your Solicitor prior to exchange of contracts. The copyright of all details, photographs and floorplans remain exclusive to Worthington Estates. We reserve the right to amend these particulars without notice.
FREE MARKET APPRAISAL
If you are thinking of selling your property, Worthington Estates would be delighted to carry out a free market appraisal of your property without obligation. Please contact us or feel free to pop in and see us.
Energy Efficiency and Environmental Impact
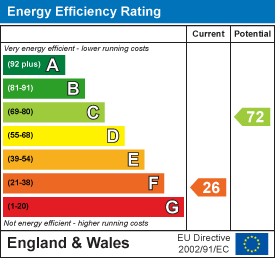
Although these particulars are thought to be materially correct their accuracy cannot be guaranteed and they do not form part of any contract.
Property data and search facilities supplied by www.vebra.com
