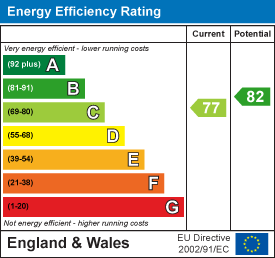.png)
125 St. Georges
Jesmond
NE2 2DN
Mariners Wharf, Newcastle Upon Tyne, NE1
Offers Over £180,000 Sold (STC)
2 Bedroom Flat
- FANATIC QUAYSIDE LOCATION
- TWO DOUBLE BEDROOMS
- OPEN-PLAN KITCHEN/DINING ROOM/RECEPTION ROOM
- MODERN KITCHEN
- WELL-APPOINTED FAMILY BATHROOM WITH THREE-PIECE SUITE
- FULLY REFURBISHED
- OFF STREET PARKING AND GARAGE
- OFFERED WITH NO ONWARD CHAIN
Stylish Recently-Refurbished, Purpose Built Ground Floor Apartment Located on Newcastle’s Vibrant Quayside, Boasting an Outstanding 20ft Kitchen/Diner/Reception Room with Re-Fitted Kitchen, Two Double Bedrooms, Excellent Re-Fitted Bathroom, with Stunning Quayside Views and a Garage!
Perfectly located just a short walk away from Newcastle Central Station and nearby Metro links, providing convenient connections throughout the region and further afield. This fantastic, refurbished, purpose built apartment is ideally situated on Newcastle’s Quayside and offers a rare opportunity to purchase a property just a stones throw from the River Tyne, with easy access by foot to the wonderful array of bars, cafes, restaurants and nightlife of both the City Centre and the vibrant Ouseburn.
Having undergone a substantial refurbishment and accessed via a communal entrance, the accommodation briefly comprises: Communal entrance hall with secure telephone entry system and access to all floors. The private internal accommodation is set to the ground floor, and comprises: a private entrance lobby and hallway. The hallway provides access to the open-plan kitchen/diner/reception area, two bedrooms, and the family bathroom.
The open-plan living space, spanning a great 20ft has recently been upgraded with a newly fitted kitchen featuring modern wall and base units, integrated appliances, and ample work surface space. This light and airy room enjoys superb views over the Quayside, offering an ideal setting for both entertaining and relaxation.
Both bedrooms are comfortable doubles, each benefiting from front-facing aspects overlooking the Quayside. The newly installed bathroom features tiled flooring, part-tiled walls, a heated towel rail, and a modern three-piece suite. The property further benefits from new carpeting and flooring throughout.
Offered with no onward chain, and complete with garage and off street parking, this great, fully refurbished apartment simply demands early inspection!
Kitchen/Dining Room/Reception Room
5.70m x 6.15m (18'8" x 20'2")Measurements taken from widest points.
Lobby
1.74m x 1.82m (5'9" x 6'0")Measurements taken from widest points.
Hallway
Bathroom
2.1m x 1.68m (6'10" x 5'6")
Bedroom
3.87m x 3.82m (12'8" x 12'6")Measurements taken from widest points.
Bedroom
3.11m x 3.82m (10'2" x 12'6")Measurements taken from widest points.
Disclaimer
The information provided about this property does not constitute or form part of an offer or contract, nor may be it be regarded as representations. All interested parties must verify accuracy and your solicitor must verify tenure/lease information, fixtures & fittings and, where the property has been extended/converted, planning/building regulation consents. All dimensions are approximate and quoted for guidance only as are floor plans which are not to scale and their accuracy cannot be confirmed. Reference to appliances and/or services does not imply that they are necessarily in working order or fit for the purpose.
Energy Efficiency and Environmental Impact

Although these particulars are thought to be materially correct their accuracy cannot be guaranteed and they do not form part of any contract.
Property data and search facilities supplied by www.vebra.com


















