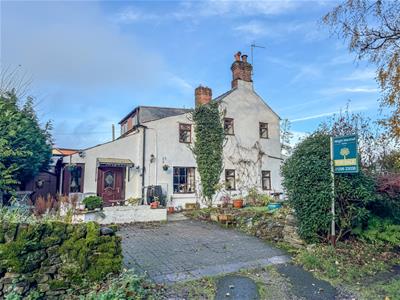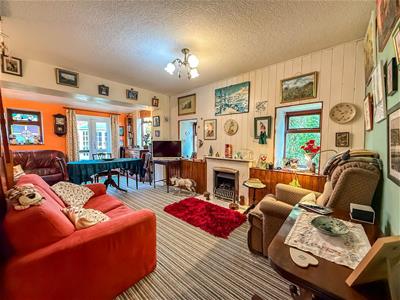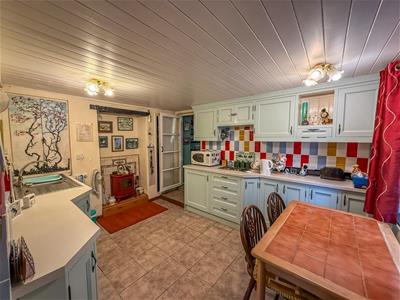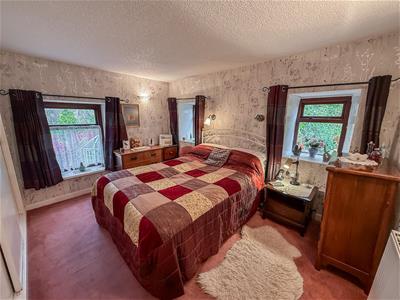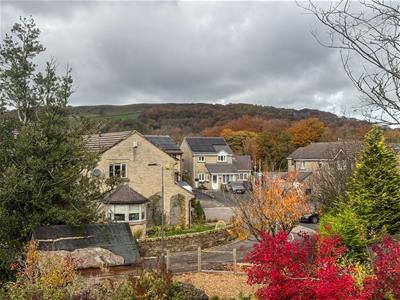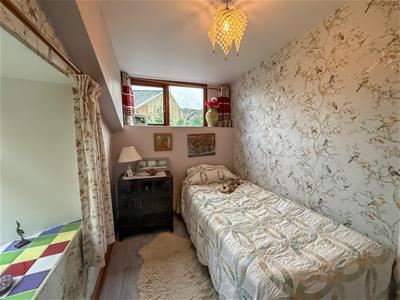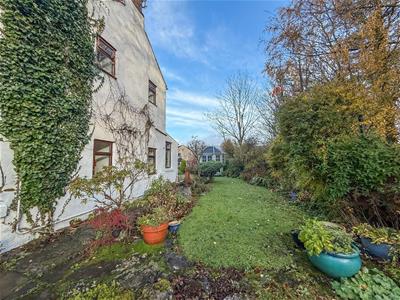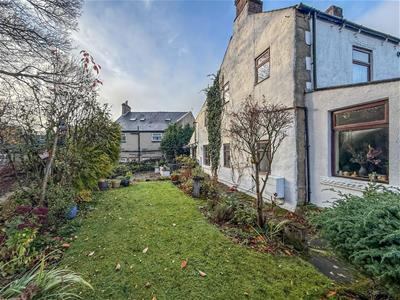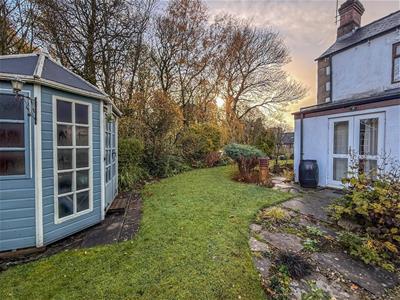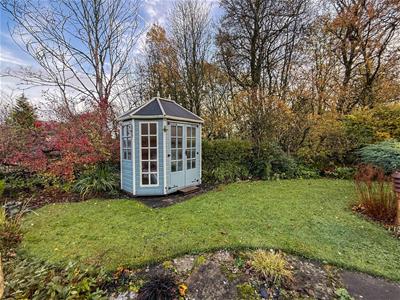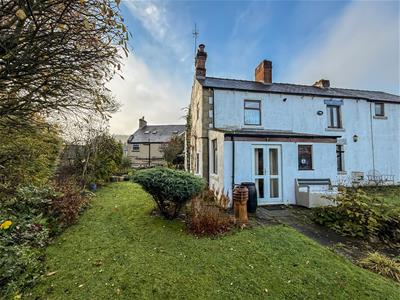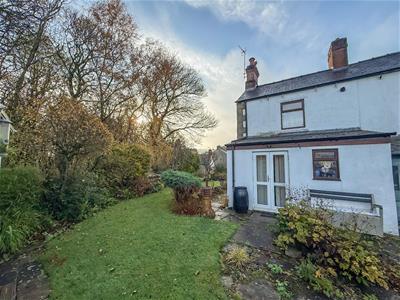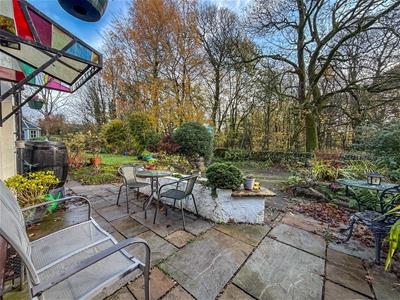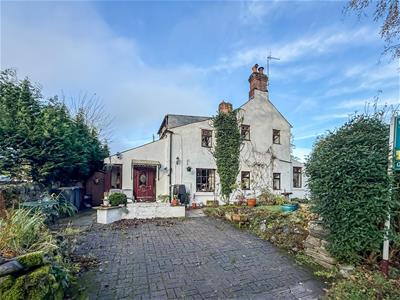
8, The Quadrant
Buxton
Derbyshire
SK17 6AW
Roses Lane, Off Macclesfield Road, Buxton
£275,000
2 Bedroom Cottage
- NO ONWARD CHAIN
- UNIQUE AND CHARACTERFUL
- TWO BEDROOMS
- SEMI DETACHED COTTAGE
- OFF ROAD PARKING
- GARDEN TO SIDE & REAR
NO ONWARD CHAIN - This unique and characterful TWO-BEDROOM SEMI-DETACHED COTTAGE is located in a sought-after location close to Buxton town centre. The property features an entrance hall, a fitted kitchen, and an open-plan living room and dining area, two bedrooms, and a bathroom. Externally, the cottage benefits from OFF-ROAD PARKING via a block-paved driveway, a patio seating area to the front, and a lawned garden with established flower beds to the side and rear.
Entrance Hall
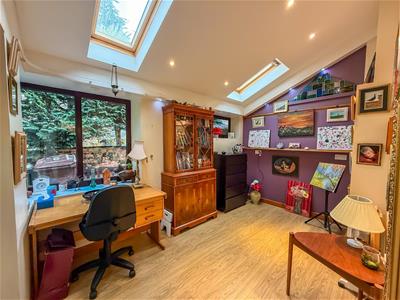 3.66m x 2.34m (12 x 7'8)uPVC door, two double glazed windows, two Velux windows, and wood-effect flooring.
3.66m x 2.34m (12 x 7'8)uPVC door, two double glazed windows, two Velux windows, and wood-effect flooring.
Kitchen
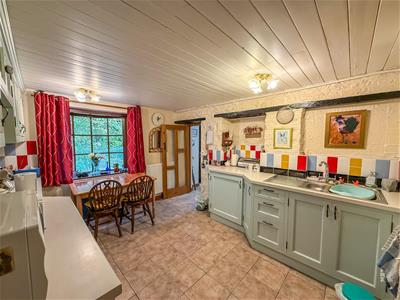 3.66m x 2.92m (12 x 9'7)Window, fitted base and wall units, two-ring electric hob, stainless steel sink and drainer with mixer tap over, integral fridge, integral washing machine, built-in cupboard, radiator, and tiled flooring.
3.66m x 2.92m (12 x 9'7)Window, fitted base and wall units, two-ring electric hob, stainless steel sink and drainer with mixer tap over, integral fridge, integral washing machine, built-in cupboard, radiator, and tiled flooring.
Living Room
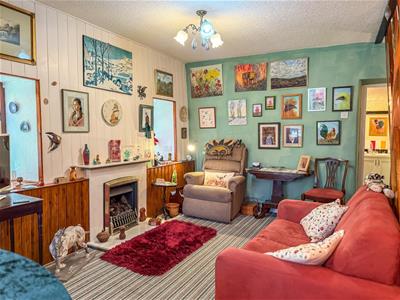 3.66m x 3.71m ( 12 x 12'2)Two double glazed windows, gas fire, radiator, stairs to the first floor, and open to:
3.66m x 3.71m ( 12 x 12'2)Two double glazed windows, gas fire, radiator, stairs to the first floor, and open to:
Dining Area
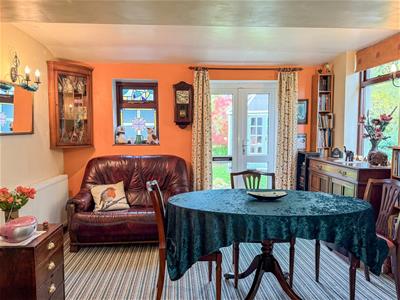 3.56m x 1.73m (11'8 x 5'8)uPVC double glazed double doors, two double glazed windows, and a radiator.
3.56m x 1.73m (11'8 x 5'8)uPVC double glazed double doors, two double glazed windows, and a radiator.
Landing
Radiator.
Bedroom One
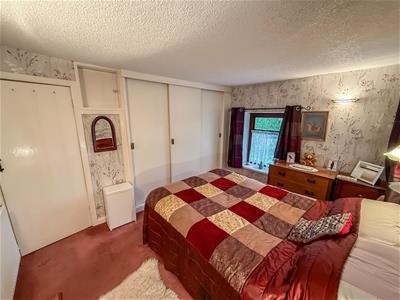 2.82m x 3.66m (9'3 x 12)Three double glazed windows, built-in wardrobes with sliding doors, and a radiator.
2.82m x 3.66m (9'3 x 12)Three double glazed windows, built-in wardrobes with sliding doors, and a radiator.
Bedroom Two
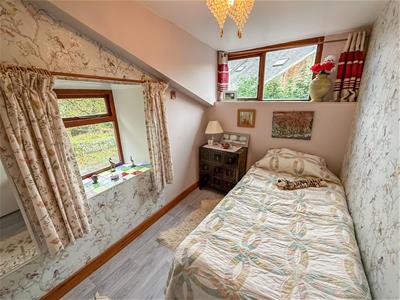 1.85m x 2.87m (6'1 x 9'5)Two double glazed windows, radiator, and wood-effect flooring.
1.85m x 2.87m (6'1 x 9'5)Two double glazed windows, radiator, and wood-effect flooring.
Bathroom
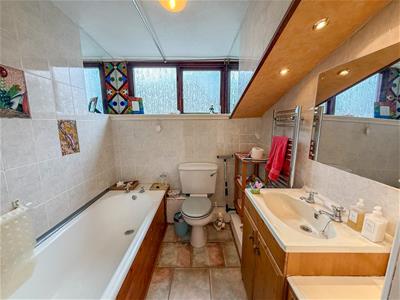 1.96m x 1.85m (6'5 x 6'1)Double glazed window, panelled bath with electric shower fitment over, WC, wash basin, ladder-style radiator, tiled walls, and tile-effect flooring.
1.96m x 1.85m (6'5 x 6'1)Double glazed window, panelled bath with electric shower fitment over, WC, wash basin, ladder-style radiator, tiled walls, and tile-effect flooring.
Exterior
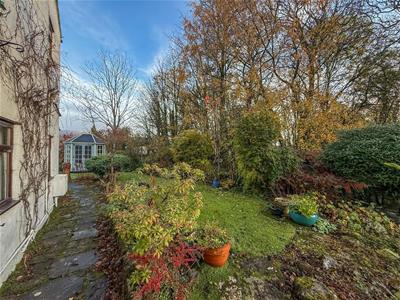 To the front is a block-paved driveway and patio seating area, while to the side and rear is a lawned garden with established flower beds, shed and summer house
To the front is a block-paved driveway and patio seating area, while to the side and rear is a lawned garden with established flower beds, shed and summer house
Notes
Tenure: Freehold
Council Tax Band: B
EPC Rating: TBC
Energy Efficiency and Environmental Impact
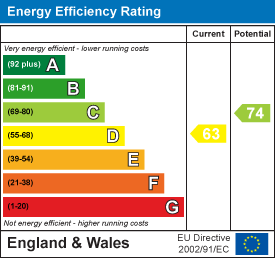
Although these particulars are thought to be materially correct their accuracy cannot be guaranteed and they do not form part of any contract.
Property data and search facilities supplied by www.vebra.com
