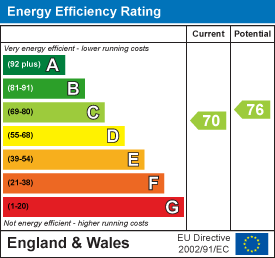
14 Euston Place
Leamington Spa
Warwickshire
CV32 4LY
Range Meadow Close, Leamington Spa
Offers Over £600,000
4 Bedroom House - Detached
- Modern Detached Family Home
- Quiet Cul-de-Sac Location
- Lounge and Separate Dining Room
- Kitchen/Breakfast Room
- Cloakroom and Utility
- Four Bedrooms
- Family Bathroom
- Parking and Garage/Store
- Mature Gardens
- Country Views to Rear
Being beautifully positioned within a quiet cul-de sac on the north-west fringe of Leamington Spa, this 1980's built detached family home offers four bedroomed accommodation and enjoys beautiful far-reaching views from the rear over fields and countryside. Internally, the gas centrally heated and UPVC double glazed accommodation includes lounge with separate dining room, along with a spacious kitchen/breakfast room, cloakroom and utility. On the first floor, the four bedrooms are complemented by a family bathroom, whilst outside there are mature attractively planted gardens to front and rear, along with a tarmac and block paved driveway providing off-road parking for two cars and access to the garage/store. Overall, this is an exceptional opportunity to purchase a detached family home in a sought after and tucked-away location.
We understand that mains water, gas, electricity and drainage are connected to the property. We have not carried out any form of testing of appliances, central heating or other services and prospective purchasers must satisfy themselves as to their condition and efficiency.
LOCATION
Range Meadow Close is a pleasant and quiet cul-de-sac positioned to the north-western fringe of Leamington Spa off the far end of Guys Cliffe Avenue. Enjoying views from the rear of the house over fields and countryside, there are also many popular local walks available, notably to the Saxon Mill at Warwick. Within Milverton itself, there are a comprehensive range of local facilities and amenities available, including well thought of local schools, notably Brookhurst Primary School and Trinity Senior School, there also being local shops within Milverton and public transport services. There is good local access available to the centres of both Leamington Spa and Warwick, as well as good local road links to neighbouring towns and centres and the Midland motorway network, notably the M40. Regular commuter rail links operate to London and Birmingham amongst other destinations from both Leamington Spa and Warwick.
ON THE GROUND FLOOR
COVERED PORCH ENTRANCE
With period style entrance door opening into:-
ENTRANCE HALLWAY
With staircase off ascending to the first floor, door to understairs storage cupboard, central heating radiator, wood effect vinyl flooring and doors to:-
CLOAKROOM/WC
With white fittings comprising low level WC, wall mounted wash hand basin with tiled splashback, obscure UPVC double glazed window and central heating radiator.
LOUNGE
3.56m x 5.13m (11'8" x 16'10")- into UPVC double glazed bay window.
The focal point of the room being a period style fireplace with marble hearth and inner surround, central heating radiator, three wall light points and door giving access through to:-
DINING ROOM
3.53m x 2.62m (11'7" x 8'7")With large UPVC double glazed window giving an outlook over the rear garden to fields beyond, central heating radiator, two wall light points and door to:-
KITCHEN/BREAKFAST ROOM
4.27m x 2.49m (14'0" x 8'2")Being fitted with a range of natural wood effect units having chrome rod style door furniture and comprising a comprehensive range of base cupboards and drawers with roll edged worktop over, matching breakfast bar and ceramic tiled splashbacks, coordinating wall cabinets, inset stainless steel gas hob with filter hood over and fitted electric oven having cupboards above and below, space and plumbing for dishwasher, 1½ bowl stainless steel sink unit with mixer tap, cupboard concealing the Worcester gas fired combination boiler, UPVC double glazed window, central heating radiator and UPVC double glazed door giving external access to the rear garden.
UTILITY ROOM
2.54m x 2.31m (8'4" x 7'7")Having been created by sub-dividing the garage, and having stainless steel sink unit with worktop and space and plumbing below for washing machine and tumble dryer and wall cabinets along with UPVC double glazed door giving external access to the side of the property.
ON THE FIRST FLOOR
LANDING
With access trap to the roof space, door to built-in linen/storage cupboard and further doors to:-
BEDROOM ONE (FRONT)
3.66m x 3.53m (12'0 x 11'7")With UPVC double glazed window and central heating radiator.
BEDROOM TWO (FRONT)
3.28m x 3.20m (10'9" x 10'6")With built-in wardrobe/storage cupboard, UPVC double glazed window and central heating radiator.
BEDROOM THREE (REAR)
2.67m x 2.62m (8'9" x 8'7")With UPVC double glazed window and central heating radiator.
BEDROOM FOUR (REAR)
2.87m x 2.13m (9'5" x 7'0")With built-in wardrobe/storage cupboard, UPVC double glazed window and central heating radiator.
BATHROOM
With partly ceramic tiled walls and white fittings comprising low level WC, pedestal wash hand basin with mixer tap, panelled bath with mixer tap and shower attachment, UPVC double glazed window which takes advantage of the views from the rear and central heating radiator.
OUTSIDE
FRONT
The house is set behind a lawned foregarden which is attractively stocked with numerous shrubs and trees including a Wisteria which extends to the side and over the bay window. To the right of this a tarmacadam driveway provides off-road parking space for two vehicles, beyond which is a:-
GARAGE/STORE
Which has been sub-divided centrally to form a utility room to the rear and is therefore suitable for storage including bikes etc with panelled style up and over door fronting.
REAR GARDEN
A delightful mature garden with fabulous views beyond over fields and countryside. The garden itself is principally lawned with paved patio area, attractively stocked borders and a further paved patio to the far corner. The garden can also be entered over a gated side foot access.
TENURE
The property is Freehold.
DIRECTIONS
Postcode for sat-nav - CV32 6RU.
Energy Efficiency and Environmental Impact

Although these particulars are thought to be materially correct their accuracy cannot be guaranteed and they do not form part of any contract.
Property data and search facilities supplied by www.vebra.com




























