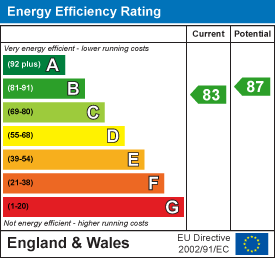
16 Algitha Road
Skegness
PE25 2AG
Elliott Way, Chapel St. Leonards, Skegness
£275,000
3 Bedroom Bungalow - Detached
- Detached Spacious Bunglaow
- Three Bedrooms
- En-Suite To Master
- Conservatory
- Garage & Driveway
- Close To The Beach & Amenities
- Cul-De-Sac Location
- EPC Rating - B
A spacious detached bungalow set in a cul-de-sac location within the coastal village of Chapel St Leonards. Elliott Way sits within easy reach of the beach, doctors, shops and schools making it a popular choice for all ages. The property benefits from having an en-suite, conservatory, garage, driveway and offered with no onward chain.
Front Of Property
Having open layout with areas of lawn and block paved driveway with footpaths leading to each side of the property.
Hallway
 With laminate wooden flooring and access to the loft space.
With laminate wooden flooring and access to the loft space.
Lounge
 4.95m x 4.01m (16'3" x 13'2")With marble effect fire surround housing an electric fire, carpeted flooring, bay window to the front and window to the side of the property.
4.95m x 4.01m (16'3" x 13'2")With marble effect fire surround housing an electric fire, carpeted flooring, bay window to the front and window to the side of the property.
Bedroom One
 3.25m x 3.20m (10'8" x 10'6")With a range of built in wardrobes and overhead cupboards, carpeted flooring and window to the front of the property.
3.25m x 3.20m (10'8" x 10'6")With a range of built in wardrobes and overhead cupboards, carpeted flooring and window to the front of the property.
En-Suite
 2.13m x 1.45m (7' x 4'9")With enclosed shower cubicle having direct feed shower over, WC, sink, extractor fan and tiled flooring.
2.13m x 1.45m (7' x 4'9")With enclosed shower cubicle having direct feed shower over, WC, sink, extractor fan and tiled flooring.
Bathroom
 2.95m x 1.96m (9'8" x 6'5")With corner bath, WC, sink, fully tiled walls, extractor fan, tiled flooring and window to the side of the property.
2.95m x 1.96m (9'8" x 6'5")With corner bath, WC, sink, fully tiled walls, extractor fan, tiled flooring and window to the side of the property.
Bedroom Two
 3.05m 2.74mx2.74m (10' 9'x9")With carpeted flooring and window to the side of the property.
3.05m 2.74mx2.74m (10' 9'x9")With carpeted flooring and window to the side of the property.
Bedroom Three
 4.14m x 3.02m (13'7" x 9'11")With carpeted flooring and window to the rear of the property.
4.14m x 3.02m (13'7" x 9'11")With carpeted flooring and window to the rear of the property.
Kitchen/Diner
 7.26m x 2.69m (23'10" x 8'10")With a range of base and wall units, tiled splashbacks, stainless steel sink and taps, space and plumbing for washing machine, space for cooker, extractor hood, vinyl flooring, window and French doors to the rear of the property.
7.26m x 2.69m (23'10" x 8'10")With a range of base and wall units, tiled splashbacks, stainless steel sink and taps, space and plumbing for washing machine, space for cooker, extractor hood, vinyl flooring, window and French doors to the rear of the property.
Garage
5.21m x 3.58m (17'1" x 11'9")Accessed internally via the kitchen/diner having electric roller shutter door, free standing oil boiler, wall and base units/utility area, door and window to the side of the property.
Conservatory
 3.94m x 2.72m (12'11" x 8'11")With French doors opening to the rear patio and garden area, windows to all aspects and tiled flooring.
3.94m x 2.72m (12'11" x 8'11")With French doors opening to the rear patio and garden area, windows to all aspects and tiled flooring.
Rear Garden
 Predominately laid to patio slabs with centre grassed area, wooden fencing to the sides and rear of the garden and having gated access to the waterway footpath.
Predominately laid to patio slabs with centre grassed area, wooden fencing to the sides and rear of the garden and having gated access to the waterway footpath.
Energy Performance Certificate
The property has an energy rating of 'B'. The full report is available from the agents or by visiting www.epcregister.com Reference Number: 2768-3040-4202-6375-2200
Services
We understand that mains water, drainage and electricity are connected to the property. Heating is via an oil fired boiler and the property also benefits from solar panels which are informed to be vendor owned.
Tenure & Possession
The property is Freehold with vacant possession upon completion.
Local Authority
Council Tax Band 'C', payable to Local Authority: East Lindsey District Council, The Hub, Mareham Road, Horncastle, Lincs, LN9 6PH. Tel: 01507 601111.
Viewing
Viewing is strictly by appointment with the Skegness office at the address shown below.
What 3 Words
///aquatics.tenure.acting
Energy Efficiency and Environmental Impact

Although these particulars are thought to be materially correct their accuracy cannot be guaranteed and they do not form part of any contract.
Property data and search facilities supplied by www.vebra.com









