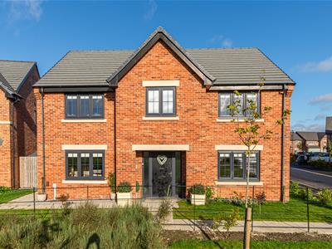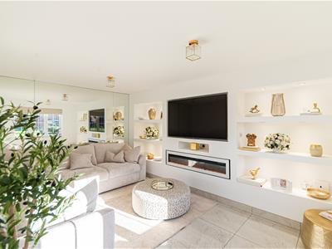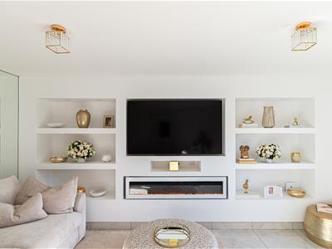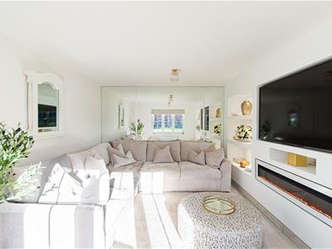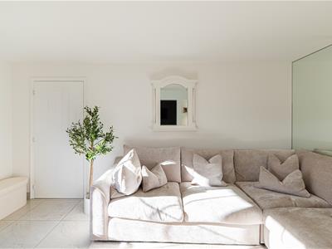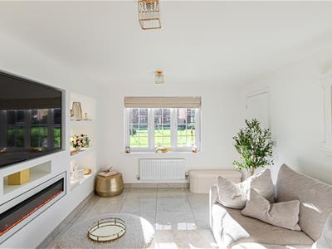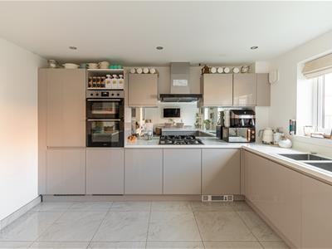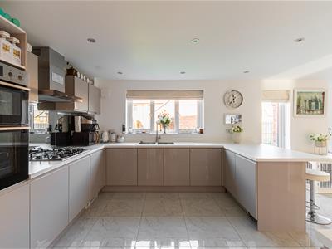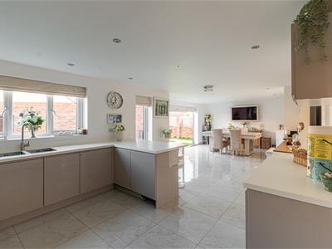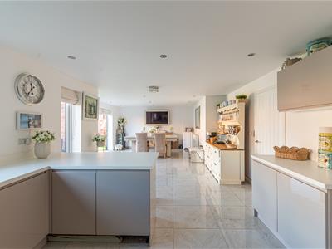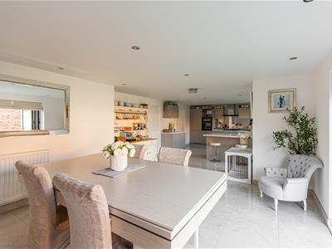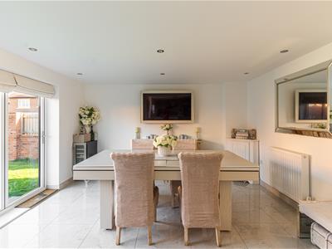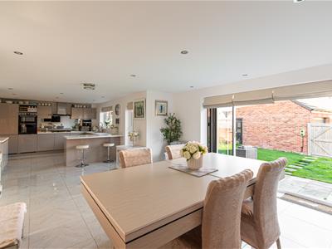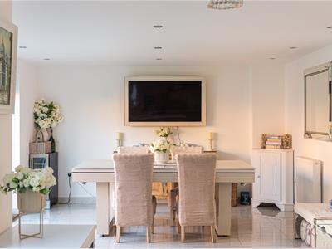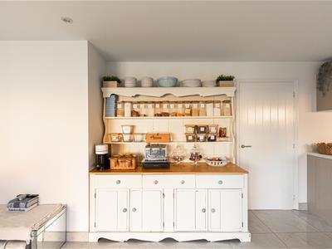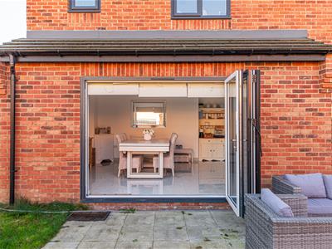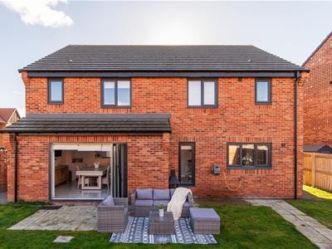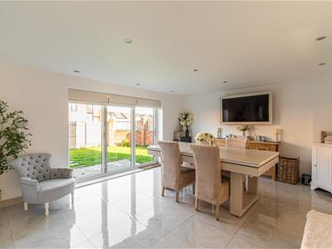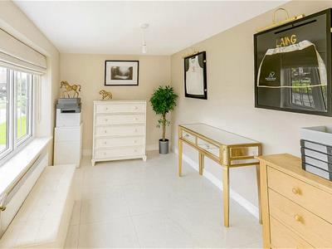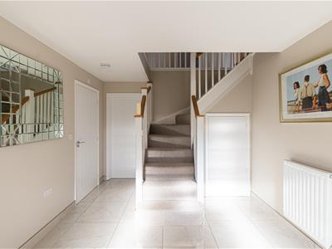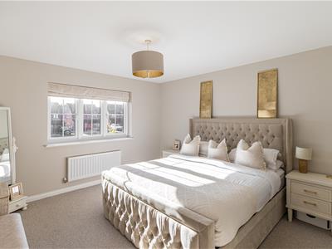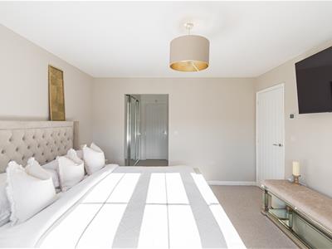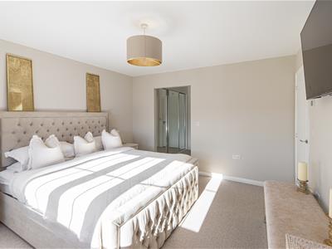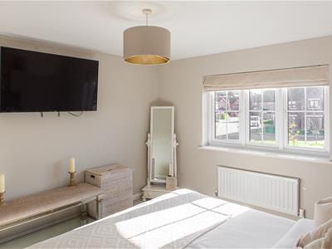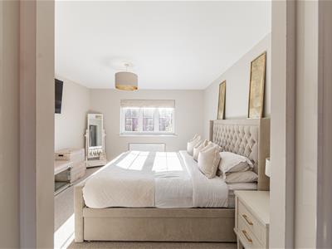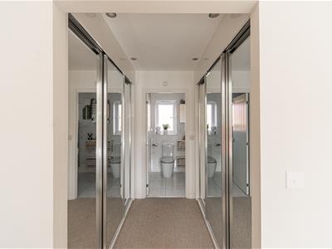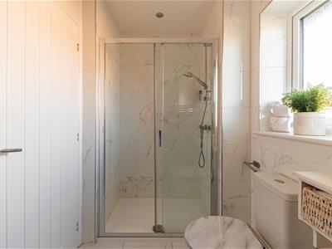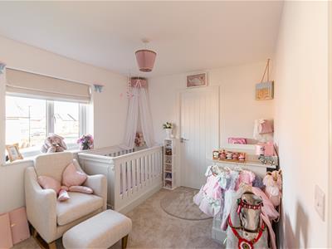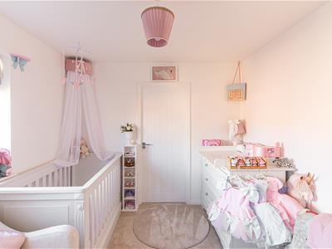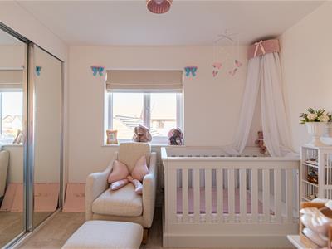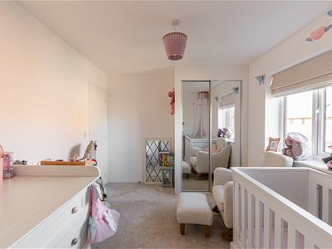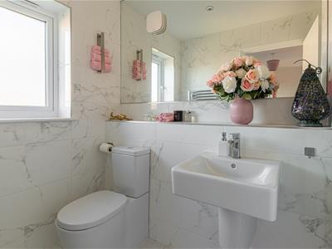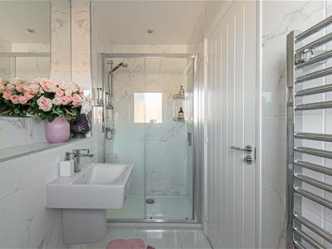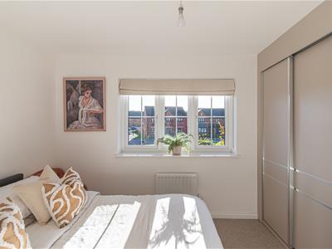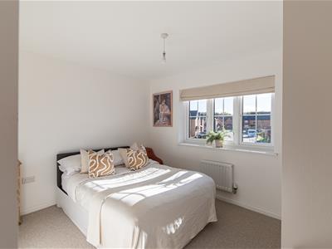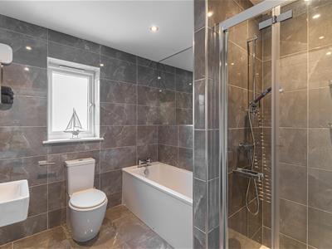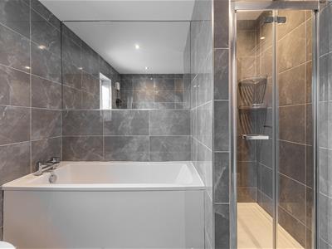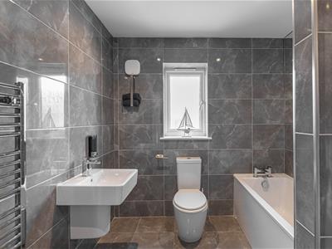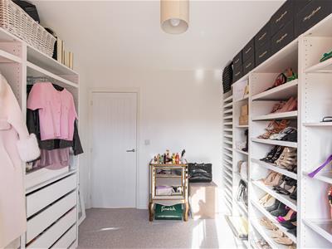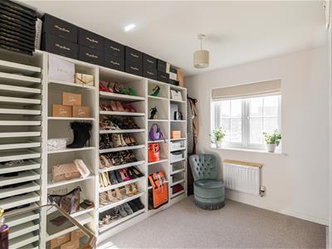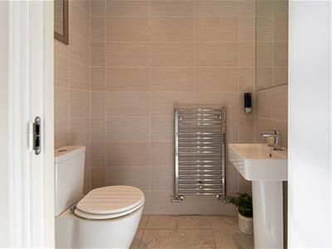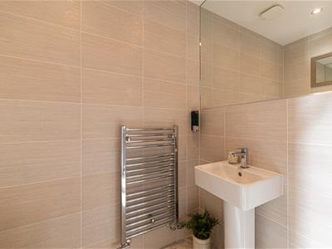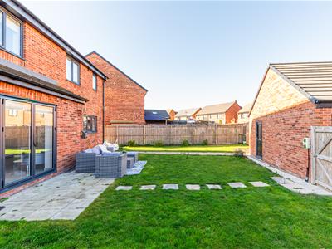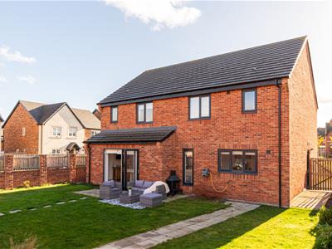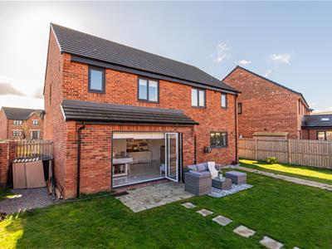.png)
Hive Estates Limited
Tel: 01912 618500
1 Starbeck Avenue
Sandyford
Newcastle upon Tyne
NE2 1RH
Mooney Crescent, Callerton, Newcastle Upon Tyne
Offers Over £475,000 Sold (STC)
5 Bedroom House - Detached
- Stunning five bedroom detached home on Mooney Crescent, Callerton.
- Set on a modern, peaceful estate with great kerb appeal.
- Open plan kitchen/diner with high-gloss units and marble flooring.
- Integrated appliances and bi-fold doors opening to the rear garden.
- Utility room with extra storage and laundry space.
- Lounge with media wall and built-in fire.
- Five bedrooms, including a master suite with dressing area and en-suite.
- Second en-suite plus a modern family bathroom with bath and shower.
- Large rear garden, patio, double garage, and EV charging.
- Great location near Newcastle city centre, A1, and Kingston Park amenities.
Hive Estates presents to the market this stunning five bedroom detached family home on Mooney Crescent, Callerton. Situated on a lovely modern estate, the property boasts a large rear garden, sleek contemporary interiors, and spacious living throughout perfect for family living and entertaining.
The heart of the home is a large open plan kitchen and dining area featuring high gloss cabinetry, contrasting white worktops, and marble flooring. Fully equipped with built-in appliances including a double oven, hob, fridge, freezer, and microwave, the kitchen offers ample space for a large dining table. Natural light floods the space through the large windows and bi-fold doors that open out onto the rear garden. Just off the kitchen, there’s a utility room providing additional storage and plumbing for a washing machine and dryer.
The lounge offers a warm, homely feel with a modern media wall and built-in fire, creating the perfect space for relaxation. Completing the ground floor is a convenient WC.
Upstairs are five well proportioned bedrooms, a family bathroom, and two en-suites. The master suite features a dressing area with built in mirrored wardrobes leading into a luxurious en-suite finished with floor-to-ceiling marble tiles, a shower, WC, and basin. The second bedroom also benefits from its own en-suite with a similar high end finish.
All bedrooms are neutrally decorated with large windows, creating bright, airy spaces. The family bathroom offers a bath, separate walk-in shower, towel radiator, basin, and WC, all surrounded by elegant grey marble tiles.
The property enjoys excellent kerb appeal with a private front walkway and surrounding garden. There’s side access leading to the rear garden, which features a large patio area, double garage with electric doors, and driveway with EV chargers, ideal for modern family living.
Perfectly located, this home is just a short drive from Newcastle city centre and Newcastle International Airport, with easy access to the A1 for commuting. Kingston Park is nearby for shopping, dining, and Metro links, providing excellent connectivity across the region.
Lounge
4.75 x 3.70 (15'7" x 12'1")
Kitchen and Breakfast Area
3.70 x 5.50 (12'1" x 18'0")
Dining Area
4.15 x 5.00 (13'7" x 16'4")
Study
2.10 x 3.70 (6'10" x 12'1")
Utility
1.70 x 2.35 (5'6" x 7'8")
WC
1.70 x 1.25 (5'6" x 4'1")
Bedroom 1
4.00 x 3.70 (13'1" x 12'1")
Dressing Area
2.35 x 1.80 (7'8" x 5'10")
En-suite 1
1.50 x 2.25 (4'11" x 7'4")
Bedroom 2
2.80 x 4.10 (9'2" x 13'5")
En-suite 2
2.80 x 1.40 (9'2" x 4'7")
Bedroom 3
2.00 x 3.70 (6'6" x 12'1")
Bedroom 4
3.20 x 3.00 (10'5" x 9'10")
Bedroom 5
2.80 x 2.80 (9'2" x 9'2")
Bathroom
2.25 x 2.55 (7'4" x 8'4")
Energy Efficiency and Environmental Impact

Although these particulars are thought to be materially correct their accuracy cannot be guaranteed and they do not form part of any contract.
Property data and search facilities supplied by www.vebra.com
