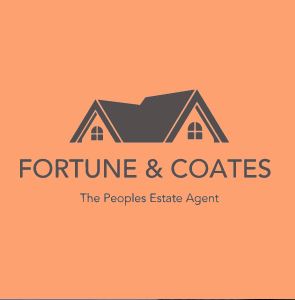
Fortune and Coates
Email: sales@fortuneandcoates.co.uk
Unit 10
Greenway Business Centre
Harlow
Essex
CM19 5QE
Challinor, Harlow
Guide price £440,000 Sold (STC)
3 Bedroom House - Semi-Detached
- Three bedroom extended semi-detached family home
- Nicely presented throughout
- Spacious lounge
- Garage and driveway
- Close to local amenities
- Early viewing advised
Guide Price £440,000-£450,000. Fortune and Coates are excited to welcome to the market this outstanding three bedroom semi-detached family home situated in the sought after location of Challinor, Harlow.
Upon entering, you are welcomed by an entrance hallway that leads to a practical downstairs W/C, ideal for both guests and family members. The living room is bright and airy, filled with natural light and features stairs that ascend to the first floor, along with direct access to the kitchen.
The stylish kitchen is a true highlight of the home, boasting an arrangement of wall and base units that provide ample storage. It is equipped with an integrated oven and hob, as well as space for a fridge/freezer, making it a highly functional area. The extended section of the kitchen is particularly impressive, boasting a modern media wall with a dining section that features skylights which illuminate the area with bifold doors that open onto the rear garden, creating a seamless transition between indoor and outdoor living.
Upstairs, you will discover three well-proportioned bedrooms, including two generously sized doubles. The master bedroom is enhanced by built-in wardrobes, offering additional storage solutions. The modern family bathroom is fully tiled and thoughtfully designed, featuring a fitted bath with a wall-mounted shower, a low-level W/C, and a sink with surrounding cabinets, ensuring a stylish and comfortable environment for daily routines.
The outdoor area is equally inviting, with a low-maintenance rear garden that is mainly covered in decking, with a small section of artificial grass and convenient outdoor shed. This space is perfect for summer dining and family gatherings, complemented by gated side access for added convenience. This property also has a garage with parking space suitable for one vehicle.
Challinor, Church Langley, Harlow is close to local junior/Senior schools, nurseries, and amenities.
Living room
4.41 x 4.78 (14'5" x 15'8")
Kitchen/sitting room
4.41 x 5.51 (14'5" x 18'0")
Bedroom
2.56 x 4.04 (8'4" x 13'3")
Bedroom
2.56 x 3.27 (8'4" x 10'8")
Bedroom
1.75 x 2.21 (5'8" x 7'3")
AGENT NOTE: The information provided about this property does not constitute or form part of an offer or contract, nor may it be regarded as representations. All interested parties must verify accuracy and your solicitor must verify tenure/lease information, fixtures & fittings and, where the property has been extended/converted, planning/building regulation consents. All dimensions are approximate and quoted for guidance only as are floor plans which are not to scale, and their accuracy cannot be confirmed. Reference to appliances and/or services does not imply that they are necessarily in working order or fit for the purpose.
Although these particulars are thought to be materially correct their accuracy cannot be guaranteed and they do not form part of any contract.
Property data and search facilities supplied by www.vebra.com




















