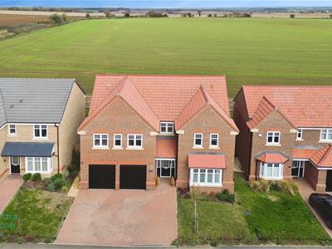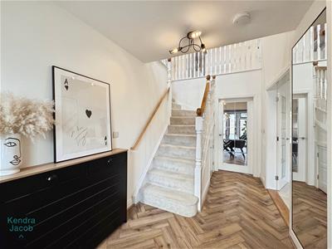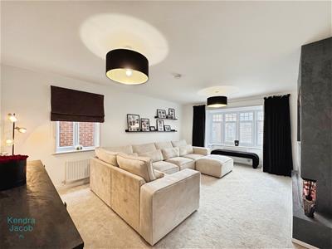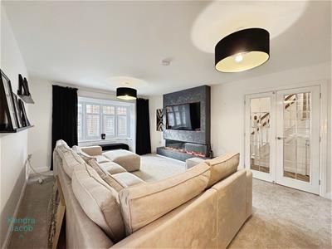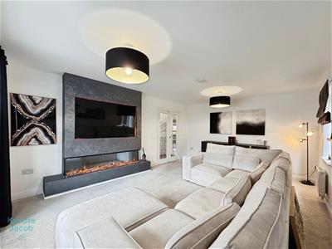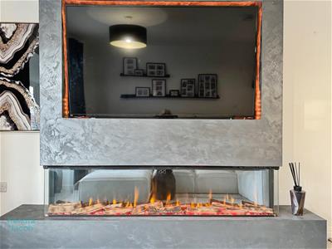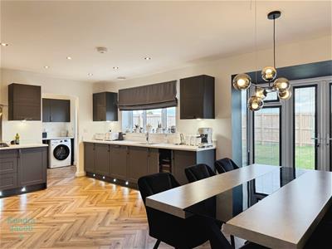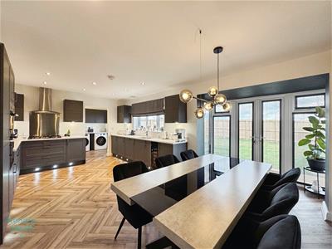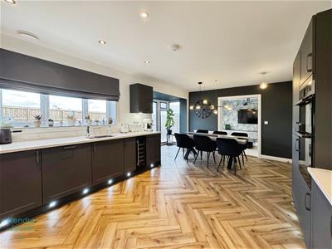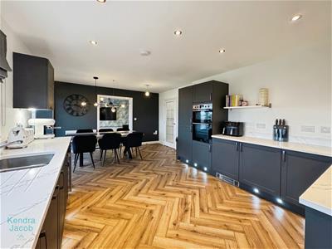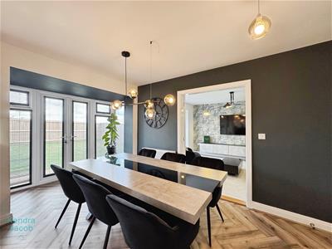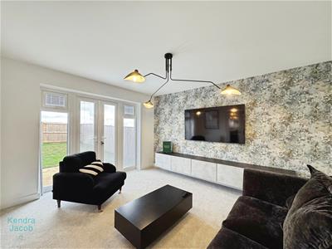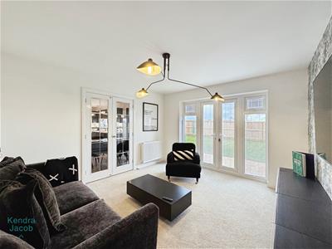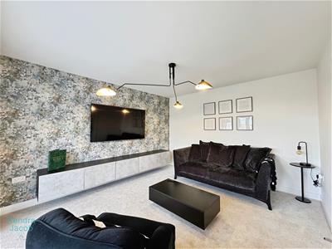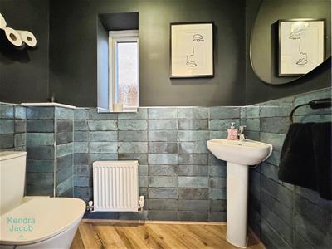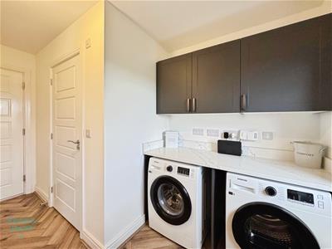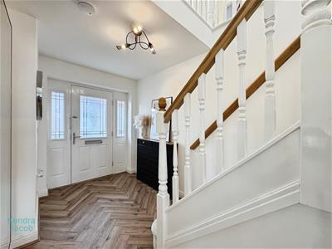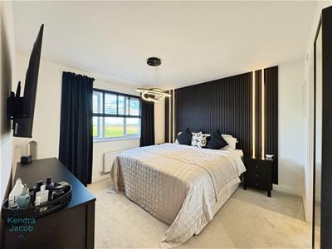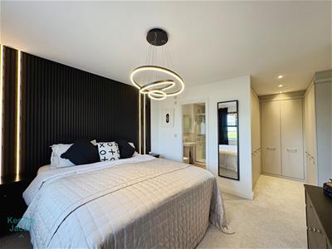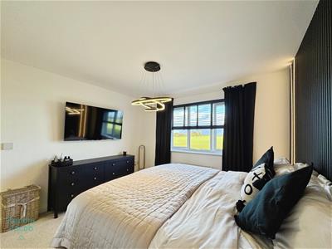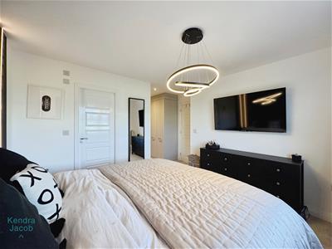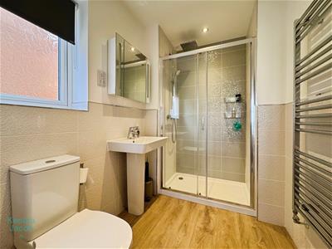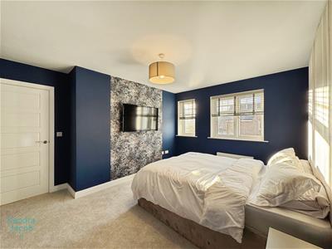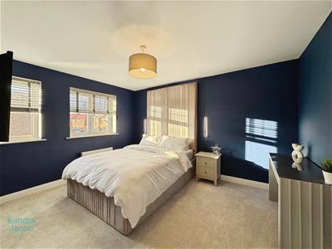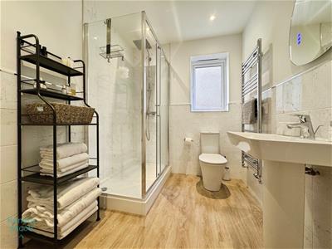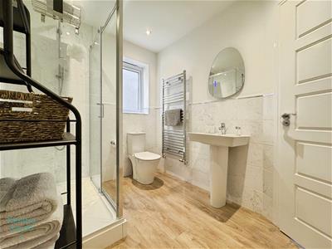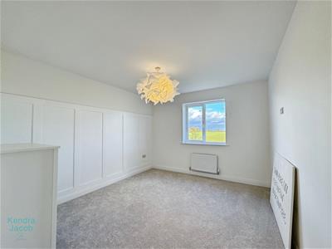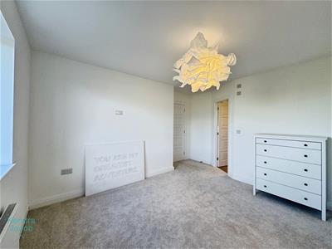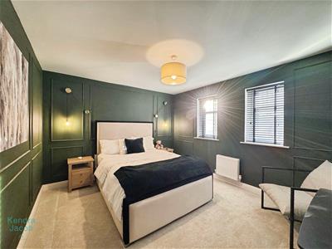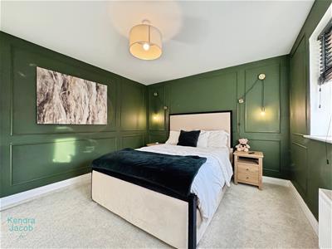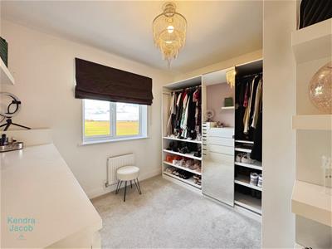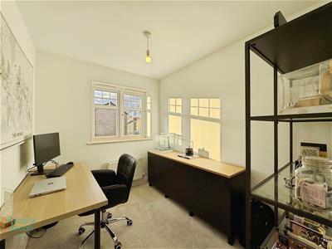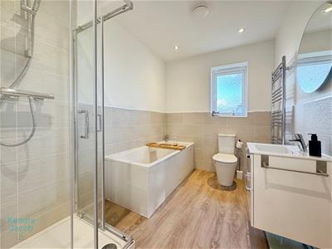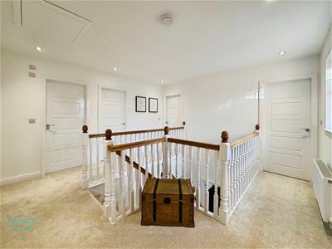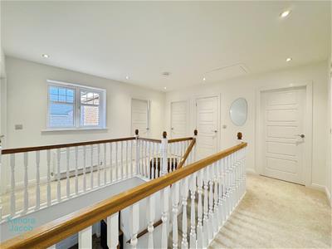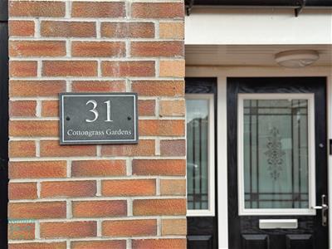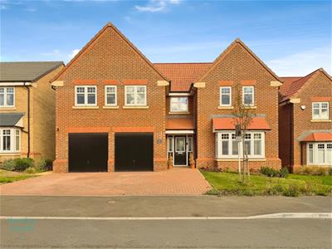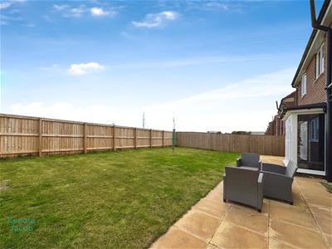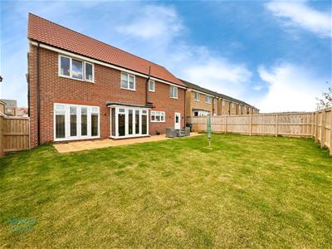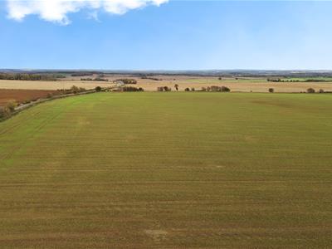J B S Estates
Six Oaks Grove, Retford
Nottingham
DN22 0RJ
Cottonggrass Gardens, Dinnington
Guide price £550,000
6 Bedroom House - Detached
- ***GUIDE PRICE £550,000 - £575,000***
- Beautiful five/six bedroom detached family home on a recently built, sought-after development
- Ideally located close to Worksop, Wickersley, Sheffield, and Rotherham
- Within walking distance of local shops, schools, and amenities
- Spacious open-plan kitchen and dining area with quartz worktops and integrated appliances
- Elegant living room featuring a Venetian plaster media wall and contemporary fire
- Additional sitting room, utility room, home office, and stylish downstairs WC
- Luxurious master suite with dressing area and ensuite shower room
- Attractive gardens with countryside views, patio seating area, and double driveway leading to an integral double garage
- Priced to sell – offering exceptional quality, style, and value in a prime location
**** GUIDE PRICE £550,000 - £575,000 ****
This beautiful five/six bedroom detached family home is situated on a recently built and highly sought-after development, ideally located close to Worksop, Wickersley, Sheffield, and Rotherham. The property enjoys a convenient setting within walking distance of local shops, reputable schools, and everyday amenities.
Designed and finished to an exceptional standard throughout, this impressive residence offers spacious and versatile accommodation perfectly suited to modern family living. Highlights include a grand entrance hallway, a beautifully styled living room with a striking Venetian plaster media wall, and a stunning open-plan kitchen and dining area with high-quality integrated appliances, quartz work surfaces, and French doors leading to the rear garden.The property further benefits from a versatile sitting room, a practical utility room, and a stylish downstairs WC. To the first floor, the galleried landing leads to five generously proportioned bedrooms, including a luxurious master suite with dressing area and ensuite shower room, along with a family bathroom and a home office.Externally, the home offers a block-paved double driveway, an integral double garage, and beautifully maintained gardens, with the rear enjoying delightful countryside views and a spacious patio area ideal for outdoor entertaining.Combining contemporary design, high-end finishes, and an enviable location, this exquisite family home offers the perfect balance of luxury, comfort, and convenience.
ENTRANCE HALLWAY
An impressive and welcoming entrance hallway featuring a contemporary front-facing composite door and luxury LVT herringbone flooring. There is a useful storage cupboard and an elegant spindle staircase leading to the galleried landing. A door opens to the open-plan kitchen and dining area, while double doors provide access to the living room.
LIVING ROOM
A beautifully appointed and impeccably styled living space, enjoying a front-facing UPVC double-glazed square bay window with fitted shutters and an additional side-facing window, ensuring an abundance of natural light. The focal point of the room is a striking Venetian plaster media wall, complete with a remote-controlled log-effect electric fire. Central heating radiator.
OPEN PLAN KITCHEN DINER
A luxurious and contemporary open-plan kitchen, showcasing an extensive range of wall and base units with complementary quartz worktops and a stainless steel sink with mixer tap. High-end integrated appliances include a fan-assisted double oven, five-ring gas hob with electric extractor, fridge-freezer, dishwasher and wine cooler. Stylish LED kickboard and under-cabinet lighting, recessed ceiling downlights and premium LVT herringbone flooring enhance the sense of sophistication.
The adjoining dining area offers UPVC double-glazed windows and French doors opening out to the enclosed rear garden, perfect for entertaining. Central heating radiator. Double doors lead through to the sitting room.
SITTING ROOM
Currently utilised as a relaxed sitting room but equally ideal as a formal dining space. Featuring rear-facing UPVC double-glazed windows and French doors opening to the rear garden, a central heating radiator, and a striking feature wall with floating cabinetry.
UTILITY ROOM
Fitted with wall units and matching quartz work surfaces, the utility provides space for freestanding appliances such as a washing machine and tumble dryer. There is a central heating radiator, a rear-facing composite door leading to the garden, and internal doors connecting to the integral double garage and downstairs WC.
DOWNSTAIRS WC
A stylish cloakroom featuring a white suite comprising a low-flush WC and pedestal hand basin, complemented by luxury tiled walls, LVT herringbone flooring, a central heating radiator, and a side-facing obscure UPVC double-glazed window.
FIRST FLOOR LANDING
A stunning galleried landing with spindle balustrade, front-facing UPVC double-glazed window, built-in cylinder cupboard, access to the loft, recessed ceiling downlights, central heating radiator, and doors to five bedrooms, a home office, and the family bathroom.
MASTER BEDROOM
A superbly designed principal bedroom with a rear-facing UPVC double-glazed window, central heating radiator, and a feature wall with acoustic panelling and integrated LED lighting. The room includes a generous dressing area fitted with a range of bespoke wardrobes, and a door leading to the ensuite shower room.
EN-SUITE SHOWER ROOM
A luxurious ensuite featuring a double walk-in shower enclosure with mains-fed rainfall shower, pedestal wash basin, low-flush WC, quality wall tiling, laminated wood flooring, chrome heated towel rail, recessed ceiling lighting, extractor fan, shaver point, and a side-facing obscure UPVC double-glazed window.
BEDROOM TWO
A delightful double bedroom, beautifully decorated with two front-facing UPVC double-glazed windows, stylish wall panelling, and central heating radiator.
BEDROOM THREE
An elegant double bedroom with two front-facing UPVC double-glazed windows, a feature wall, central heating radiator, and access to the Jack and Jill ensuite shower room.
JACK AND JILL SHOWER ROOM
A contemporary and luxurious suite comprising a double walk-in shower enclosure with mains-fed rainfall shower, pedestal wash basin, low-flush WC, luxury wall tiling, laminated wood flooring, chrome towel radiator, recessed ceiling downlights, and a connecting door to bedroom four.
BEDROOM FOUR
A spacious double bedroom enjoying rear-facing countryside views through UPVC double-glazed windows, wood panelling to one wall, and a central heating radiator.
BEDROOM FIVE
Currently presented as a dressing room, this versatile space features a rear-facing UPVC double-glazed window offering countryside views and a central heating radiator.
HOME OFFICE
An ideal workspace that could also be used as a single bedroom with a front-facing UPVC double-glazed window and central heating radiator.
FAMILY BATHROOM
A contemporary four-piece suite in white, comprising a panelled bath, walk-in shower enclosure with mains-fed shower, wall-hung vanity basin, and low-flush WC. Finished with luxury tiled walls, laminated wood flooring, chrome towel radiator, recessed ceiling lighting, and a rear-facing obscure UPVC double-glazed window.
EXTERIOR
To the front of the property lies an open-plan lawned garden with a block-paved double driveway leading to the integral double garage. Gated access to the rear.
The rear garden enjoys beautiful open countryside views and features a generous lawn, a paved patio seating area—ideal for outdoor entertaining—exterior lighting, and an outside tap.
INTEGRAL DOUBLE GARAGE
A large double garage with two up and over doors, power and lighting.
Energy Efficiency and Environmental Impact

Although these particulars are thought to be materially correct their accuracy cannot be guaranteed and they do not form part of any contract.
Property data and search facilities supplied by www.vebra.com
