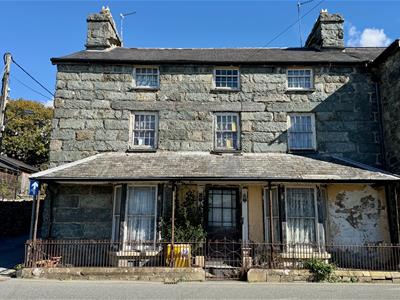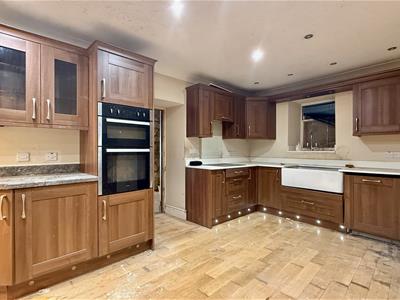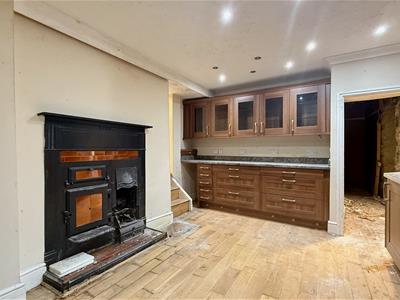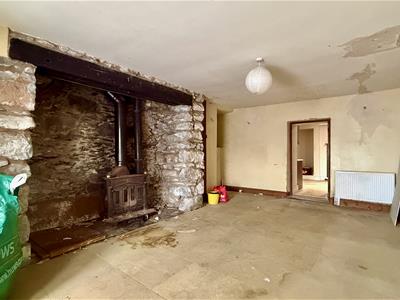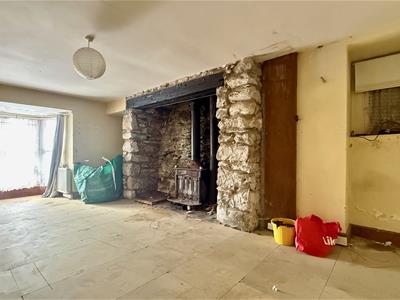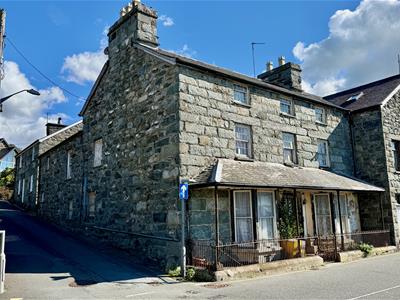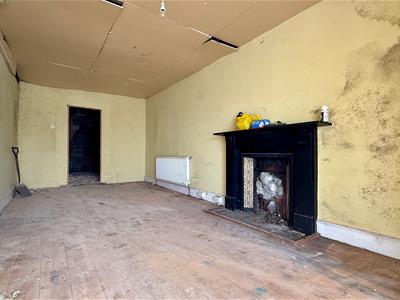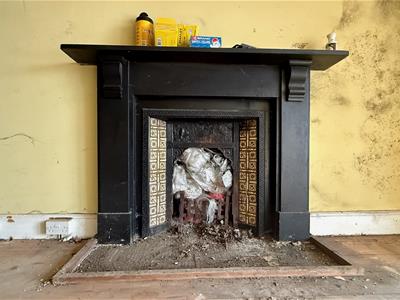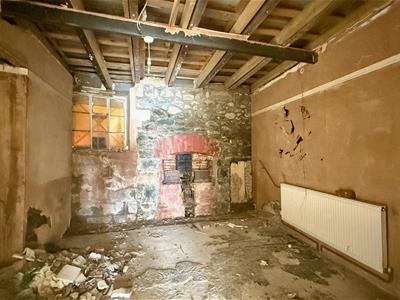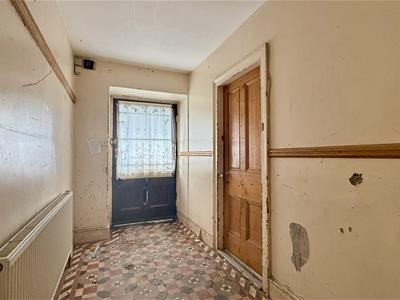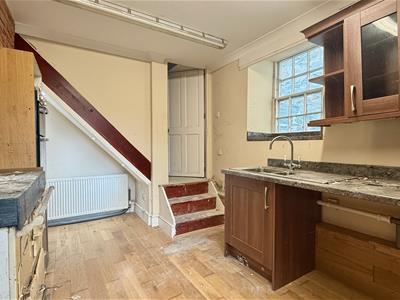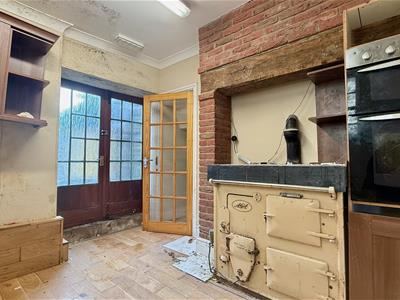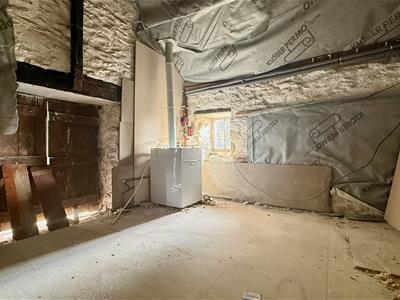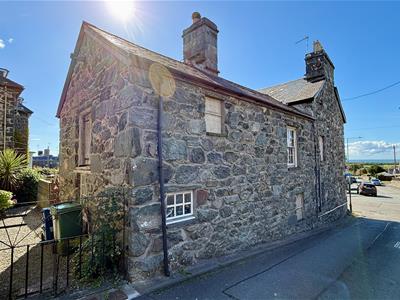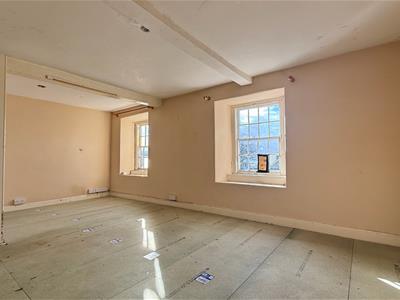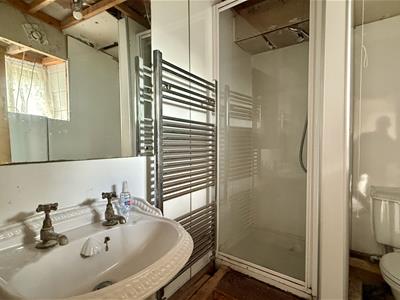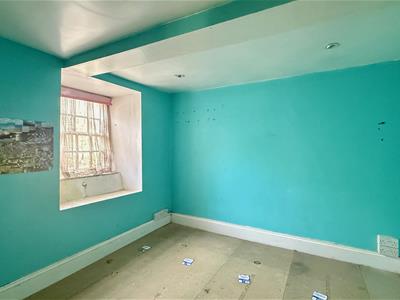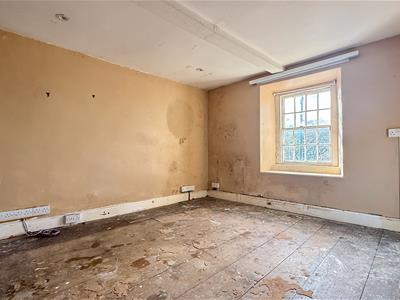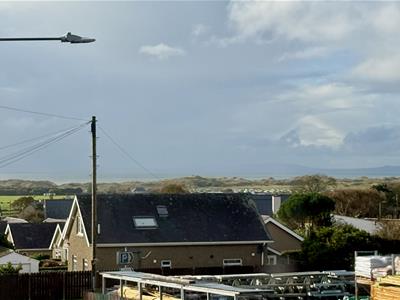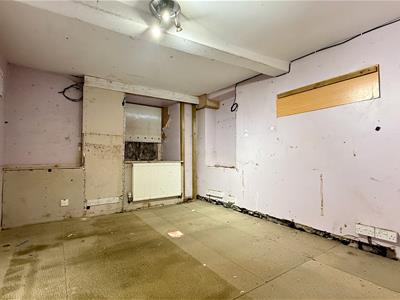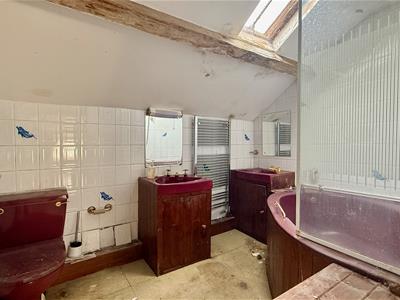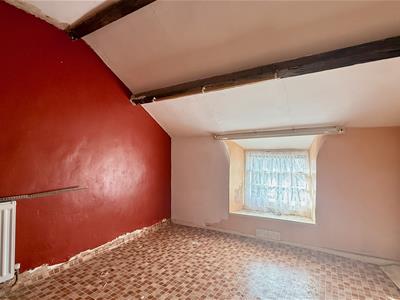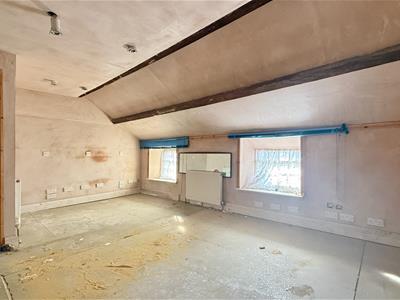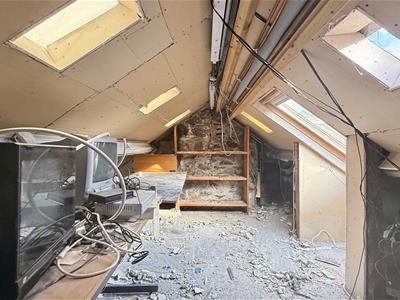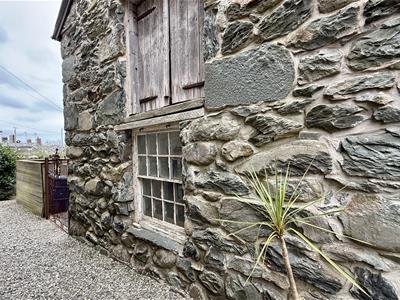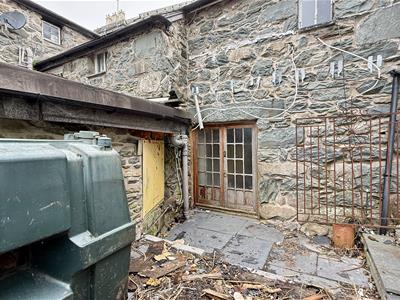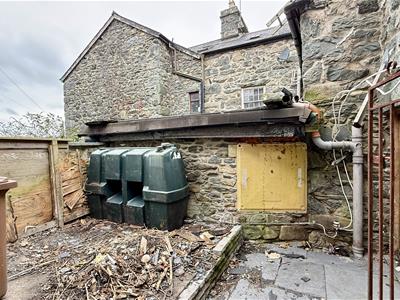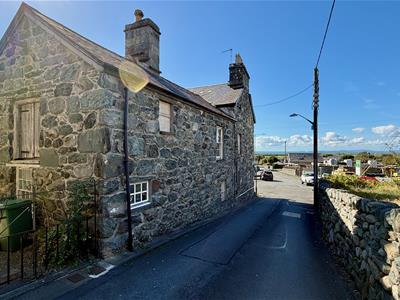
Monopoly Buy Sell Rent
Tel: 01341 475000
1a Tyn Celyn,
Sarn Hir
Llanbedr
Gwynedd
LL45 2HN
Dyffryn Ardudwy
By Auction £100,000
7 Bedroom House - Semi-Detached
- 7 bedroom end of row stone built property
- Original features, traditional fireplaces, beamed ceilings
- 3 Reception Rooms, kitchen and utility
- Set over 3 floors with large useful attic rooms
- Oil fired central heating throughout (untested)
- Exciting renovation/development project with huge scope, sold as seen
- Popular coastal village location
- Modern kitchen with granite worksurfaces
- Rear courtyard
- Sea views
TO BE SOLD AT AUCTION BY LOT9 AUCTION HOUSE LIMITED. UNCONDITIONAL AUCTION TERMS, WHICH MEANS THAT THE EXCHANGE OF CONTRACTS WILL TAKE PLACE ON THE FALL OF THE HAMMER, WITH 10% OF THE SALE PRICE DUE AT THAT MOMENT. THE BUYER ALSO PAY FEES OF 2% OF THE SALE PRICE PLUS VAT. £100,000 IS THE GUIDE PRICE FOR THIS PROPERTY. PLEASE SEE THE LOT 9 AUCTION HOUSE WEBSITE FOR THE BUYERS GUIDE, TO REGISTER AS A BIDDER AND TO DOWNLOAD THE AUCTION PACK @ https://lot9.eigonlineauctions.com/lot/details/164736, OR CONTACT MONOPOLY BUY SELL RENT FOR MORE INFORMATION.
A large GRADE 2 listed, stone built Victorian end of row property with sea views from the upper floors benefitting from flexible and spacious accommodation set over 3 floors located in a popular coastal village.
Offering 3 reception rooms, kitchen and utility, 7 bedrooms and two bathrooms and an external courtyard. The property has attractive original features including bay windows, traditional fireplaces, original period staircase and some beamed ceilings.
The property has oil fired central heating (untested) and is in need of complete renovation with the size and flexibility of the accommodation offering new owners an exciting development opportunity.
The property is freehold.
Link address for auction listing - https://lot9.eigonlineauctions.com/lot/details/164736
Entrance Hall
With doors off to main accommodation and stairs to first floor and original tiled floor.
Lounge
6.38 x 3.03 (20'11" x 9'11")With bay window to the front and door to rear sitting room.
Dining Room
6.28x 4.16 (20'7"x 13'7")With bay window to front, window to side and door to kitchen. Wood burning stove set in traditional stone fireplace with wooden mantle.
Sitting Room
3.87 x 3.03 (12'8" x 9'11")To the rear accessed from hallway and lounge.
Kitchen
5.19 x 3.23 (17'0" x 10'7")Having a range of modern wall and base units with granite worktop over. Built in double oven large Belfast sink, built in hob with extractor over and wood effect flooring.
Door to utility.
Utility
4.10 x 3.25 (13'5" x 10'7")With window to the rear, stairs up to a further room above and door to side entrance. With a range of base and wall units, built in oven, AGA and sink.
Room Above Utiity
4.32 x 3.23 (14'2" x 10'7")Stairs from the utility rise to this useful room with dual aspect windows.
First Floor
With 5 bedrooms, a shower room and access to a raised decking area (in disrepair)
Bedroom 1
5.40 x 3.40 (17'8" x 11'1")With dual windows to the front.
Bedroom 2
3.70 x 2.95 (12'1" x 9'8")With window to the side.
Bedroom 3
3.86 x 3.7 (12'7" x 12'1")With window to the side.
Bedroom 4
3.41 x 2.99 (11'2" x 9'9")With window to the front.
Bedroom 5
2.99 x 2.87 (9'9" x 9'4")With window to the rear over looking the decking area.
Shower Room
2.18 x 1.4 (7'1" x 4'7")Having a contemporary suite comprising of low level WC, hand basin and shower and window to the side and heated towel rail.
Decking Area
A door from the first floor landing leads to a decking area which is in disrepair.
Second Floor
There are two further bedrooms, a bathroom and two attic rooms on this floor.
Bedroom 6
5.5 x 3.8 (18'0" x 12'5")Dual aspect windows to the front.
Bedroom 7
4.10 x 2.90 (13'5" x 9'6")Window to the side and corner sink unit.
Bathroom
2.2 x 2.97 (7'2" x 9'8")Coloured suite comprising of low level WC, two hand basins and corner bath. Roof light window.
Attic Room 1
3.80 x 2.30 (12'5" x 7'6")Accessed from Bedroom 6 and with opening leading to attic room 2.
Attic Room 2
4.5 x 3.8 (14'9" x 12'5")Large room with some restricted headroom and natural light from 6 roof light windows.
Cellar
Beneath the house there is extensive cellar space with limited headroom in parts.
Rear yard
There is a small rear yard that is accessed from the Chapel Hill lane via the neighbouring Fron Gogh's private garden. We understand that Ty Cenin has a pedestrian right of way across this piece of garden.
Additional Information
The property is connected to mains electricity, water and drainage with oil fired central heating throughout (untested).
Viewers are advised that the property is being "sold as seen". The vendor will be removing personal items but the majority of the contents will not be removed before completion of the sale.
Article 4
The property has a classification of C3 - primary residence and can also be let on an Assured Shorthold Tenancy.
Dyffryn Ardudwy and its Surrounds
Ty Cenin is located in the charming village of Dyffryn Ardudwy which lies between Harlech and Barmouth in Gwynedd, North Wales. Dyffryn sits on the narrow coastal strip between the glorious sandy beaches of Cardigan Bay to the west and the foothills of Snowdonia to the east. It is fabulous walking country with rolling hills, golden sands and wooded valleys to be explored. The landscape is full of history and the village attracts visitors seeking relaxing beaches, walking and ancient settlements and historical artefacts. This village offers good local shops, cafes, pubs and an art gallery. The surrounding area has an exciting array of wildlife and birds including soaring buzzards and red kites.
The bustling town of Harlech is just 4 miles away, dominated by its majestic 13th century castle which is a World Heritage Site. Popular with golfers due to its famous Royal St. David's course, Harlech also boasts an excellent variety of amenities including restaurants and shops. The nearby resort of Barmouth offers an amazing Panorama Walk with breathtaking views and also a harbour from which you can enjoy a ferry to Fairbourne for a ride on the miniature railway or a boat trip out to sea to try mackerel fishing.
Energy Efficiency and Environmental Impact
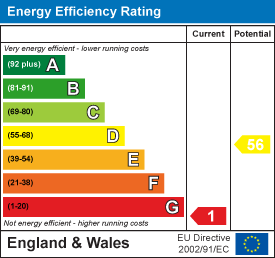
Although these particulars are thought to be materially correct their accuracy cannot be guaranteed and they do not form part of any contract.
Property data and search facilities supplied by www.vebra.com
