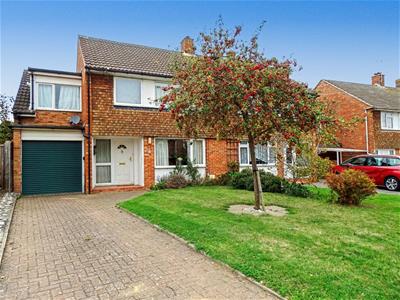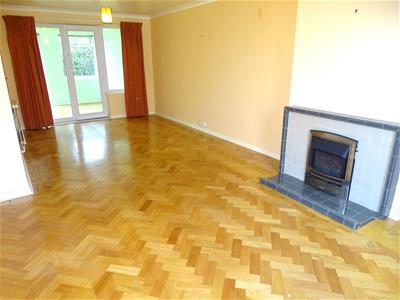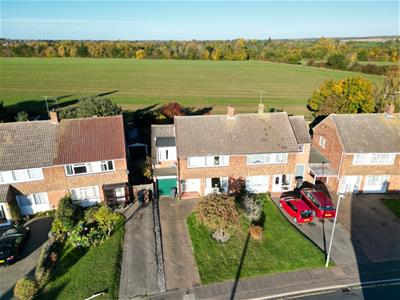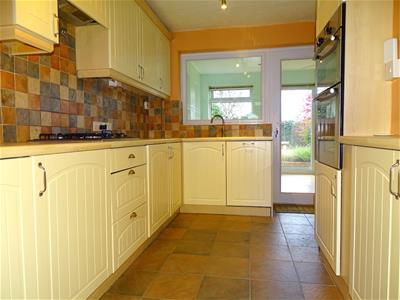
72/74 Duke Street
Chelmsford
Essex
CM1 1JY
Beeches Road, Chelmsford
£450,000 Sold (STC)
4 Bedroom House - Semi-Detached
** NO ONWARD CHAIN - WALK TO STATION AND CITY CENTRE - UNOVERLOOKED REAR GARDEN WITH BEAUTIFUL FIELD VIEWS TO REAR ** An extended FOUR BEDROOM SEMI DETACHED FAMILY HOME LOCATED ON THE VERY POPULAR BEECHENLEA DEVELOPMENT. The accommodation includes: Ground floor: HALL, LOUNGE/DINER, KITCHEN (appliances to remain are: gas four ring hob, electric double oven/grill, integrated dish washer, fridge and separate freezer, LARGE SUN ROOM, CLOAKROOM. First floor: FOUR BEDROOMS AND SHOWER ROOM. The property has gas radiator heating, upvc double glazing, ample driveway parking and garage.
DRONE VIEW TO FIELDS
LOCALITY INFORMATION
There is a local parade of shops close by which includes Coop store, and a Tesco Express store on Waterhouse Lane also. In addition to being positioned in close proximity to both primary and secondary schooling, it is within walking distance of the city centre which has the mainline railway station to London Liverpool Street, two grammar schools and a wealth of shopping and recreational facilities.
ACCOMMODATION COMPRISES
Upvc entrance door with frosted half moon double glazed window to hall. Full length frosted upvc double glazed window to side.
ENTRANCE HALL
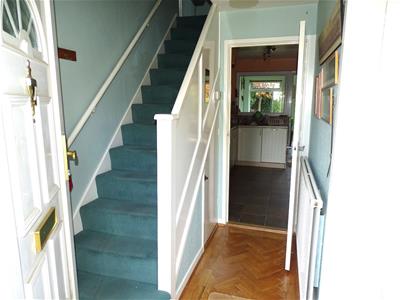 Parquet flooring, radiator, stairs to first floor with cupboard below.
Parquet flooring, radiator, stairs to first floor with cupboard below.
LOUNGE/DINER
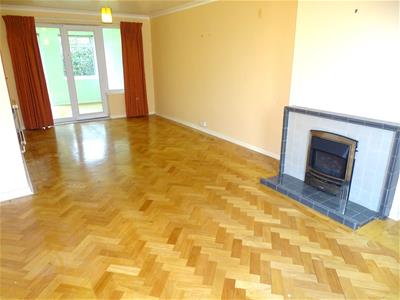 7.21m x 3.73m (23'8 x 12'3)Feature tiled fireplace with hearth and mantle, gas coal effect fire, parquet flooring, two radiators, upvc double glazed window to front, upvc double glazed door with windows to either side to sun room.
7.21m x 3.73m (23'8 x 12'3)Feature tiled fireplace with hearth and mantle, gas coal effect fire, parquet flooring, two radiators, upvc double glazed window to front, upvc double glazed door with windows to either side to sun room.
ADDITIONAL VIEW
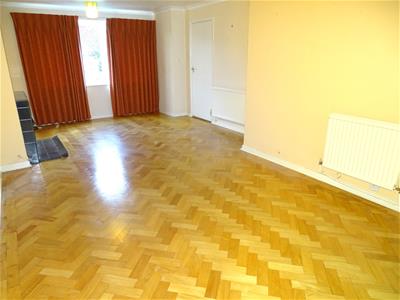
KITCHEN WITH APPLIANCES
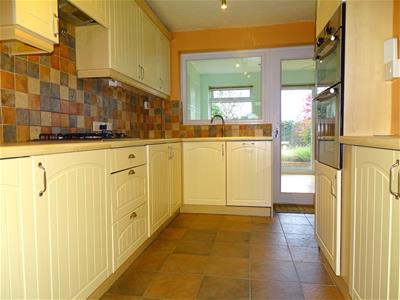 3.56m x 2.44m (11'8 x 8)Very good range of worktop space with drawers and cupboards below, range of eye level cabinets and frosted crockery displays, electric double oven/grill, gas four ring hob and concealed extractor hood above, integrated dish washer, fridge and separate freezer to remain, tiled flooring, part tiled walls, upvc double glazed window to rear and upvc double glazed door to sun room.
3.56m x 2.44m (11'8 x 8)Very good range of worktop space with drawers and cupboards below, range of eye level cabinets and frosted crockery displays, electric double oven/grill, gas four ring hob and concealed extractor hood above, integrated dish washer, fridge and separate freezer to remain, tiled flooring, part tiled walls, upvc double glazed window to rear and upvc double glazed door to sun room.
FURTHER VIEW
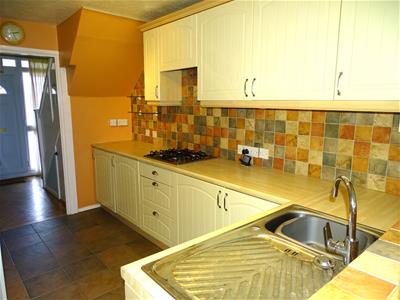
LARGE SUN ROOM
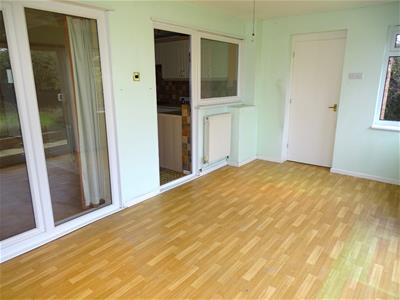 5.16m x 2.84m (16'11 x 9'4)
5.16m x 2.84m (16'11 x 9'4)
REVERSE VIEW
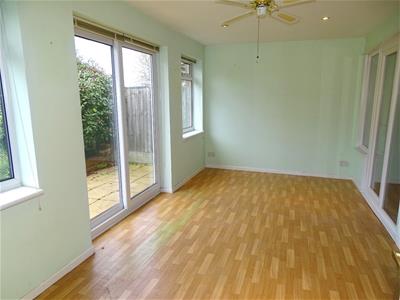
CLOAKROOM
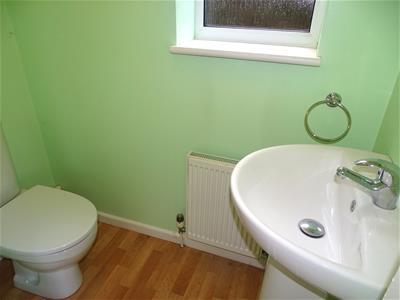 White suite comprising low level wc, pedestal wash hand basin, radiator, frosted upvc double glazed window to side.
White suite comprising low level wc, pedestal wash hand basin, radiator, frosted upvc double glazed window to side.
LANDING
Access to roof space.
BEDROOM ONE
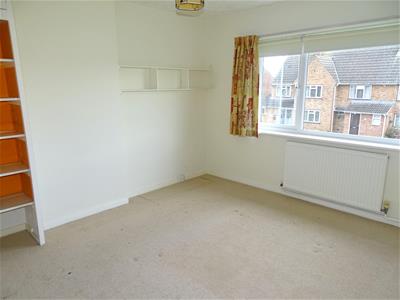 3.68m x 3.25m (12'1 x 10'8)Radiator, built in single wardrobe, upvc double glazed window to front.
3.68m x 3.25m (12'1 x 10'8)Radiator, built in single wardrobe, upvc double glazed window to front.
BEDROOM TWO
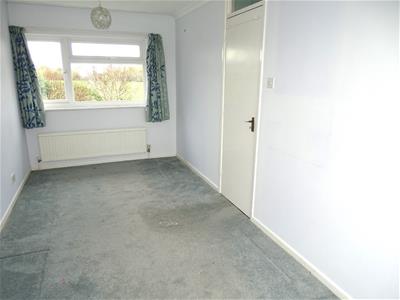 5.18m x 2.34m (17 x 7'8)Two radiators, upvc double windows to front and rear with views to fields.
5.18m x 2.34m (17 x 7'8)Two radiators, upvc double windows to front and rear with views to fields.
REVERSE VIEW
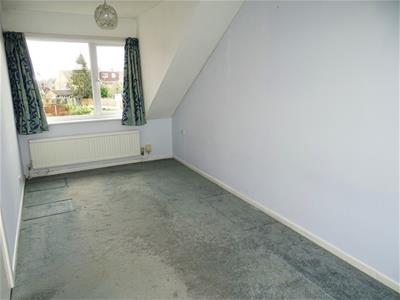
BEDROOM THREE
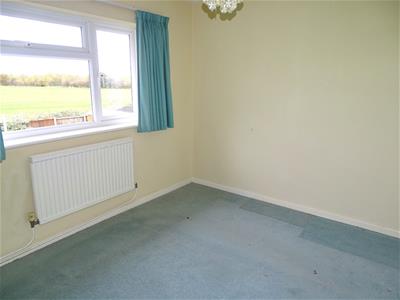 3.25m x 2.74m (10'8 x 9)Radiator, two built in single wardrobes one of which has a radiator within, upvc double glazed window to rear with field views.
3.25m x 2.74m (10'8 x 9)Radiator, two built in single wardrobes one of which has a radiator within, upvc double glazed window to rear with field views.
BUILT IN WARDROBES
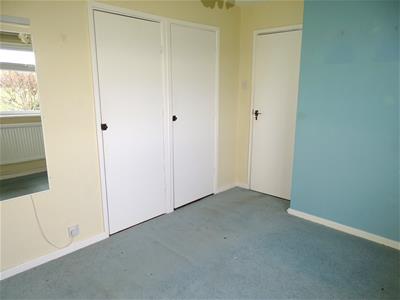
BEDROOM FOUR
2.72m x 2.26m (8'11 x 7'5)Radiator, stairwell to one corner, upvc double glazed window to front.
SHOWER ROOM
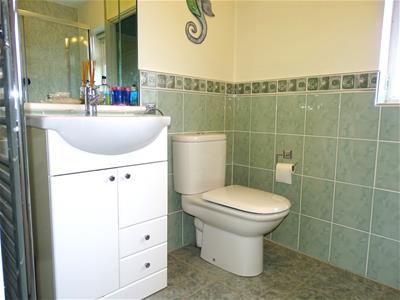 2.26m x 1.65m (7'5 x 5'5)White suite comprising low level wc, vanity wash hand basin with cupboard and drawers below, chrome heated towel rail, walk in double width shower unit, half tiled walls, frosted upvc double glazed window to rear.
2.26m x 1.65m (7'5 x 5'5)White suite comprising low level wc, vanity wash hand basin with cupboard and drawers below, chrome heated towel rail, walk in double width shower unit, half tiled walls, frosted upvc double glazed window to rear.
SHOWER UNIT
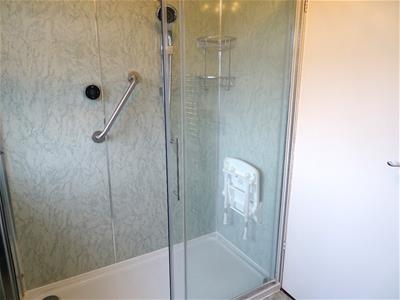
FRONT GARDEN
Open plan design and laid to lawn with tree to centre.
DRIVEWAY AND GARAGE
Off road driveway parking leads to the garage which has an up and over door and personal door in to the rear garden.
UNOVERLOOKED REAR GARDEN
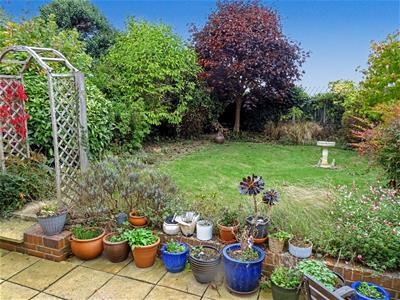 There is a paved patio area to the rear elevation. The remainder is laid to lawn with well stocked flower, shrub and tree borders.
There is a paved patio area to the rear elevation. The remainder is laid to lawn with well stocked flower, shrub and tree borders.
REAR ELEVATION
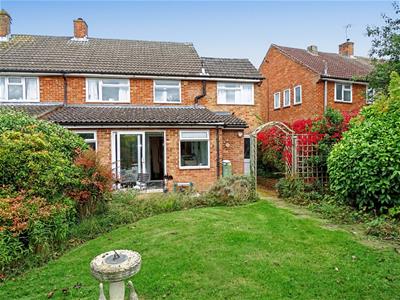
Energy Efficiency and Environmental Impact
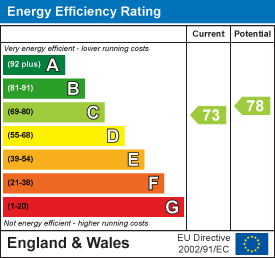
Although these particulars are thought to be materially correct their accuracy cannot be guaranteed and they do not form part of any contract.
Property data and search facilities supplied by www.vebra.com
