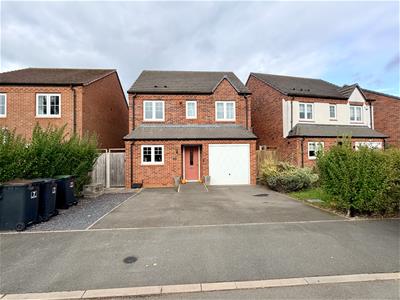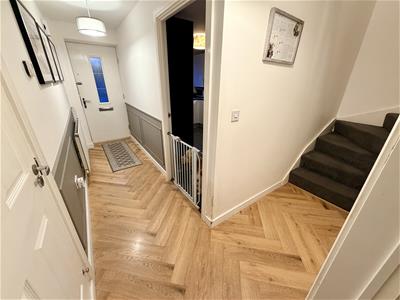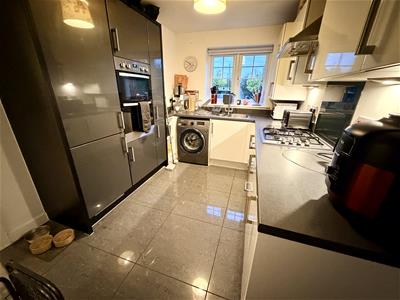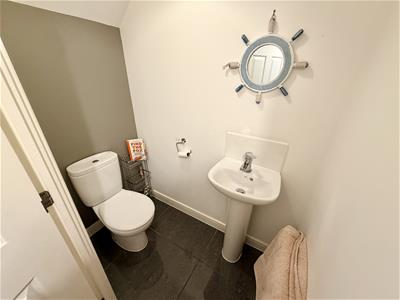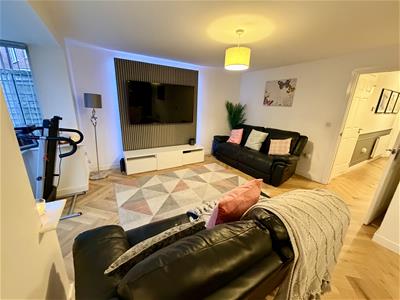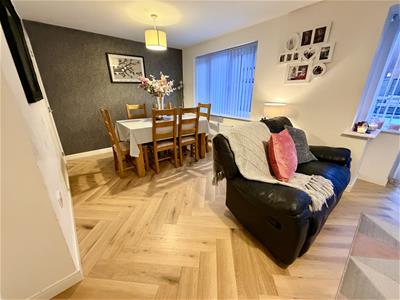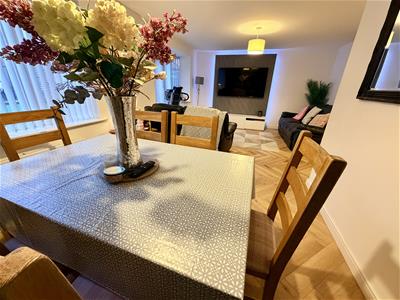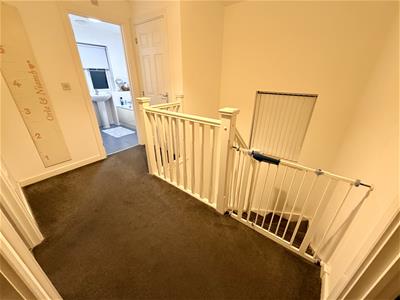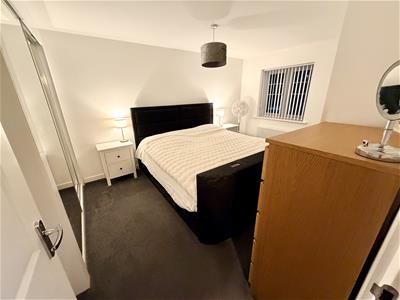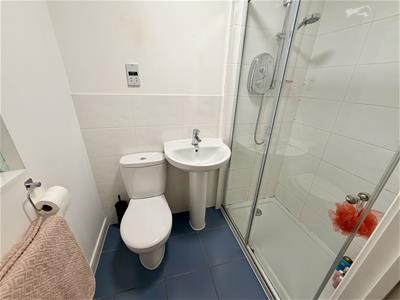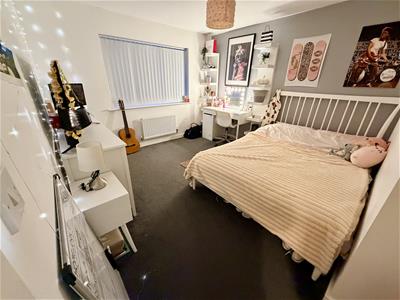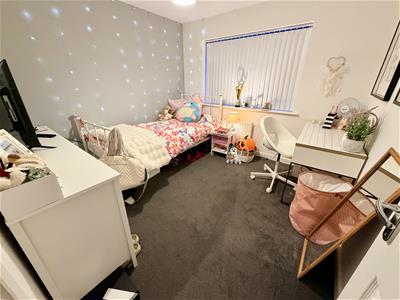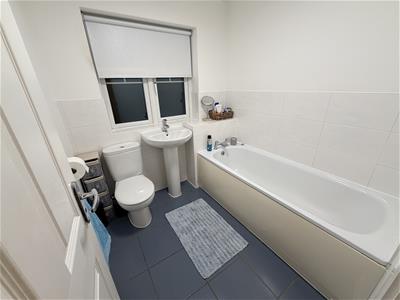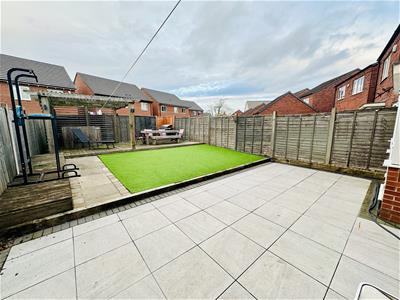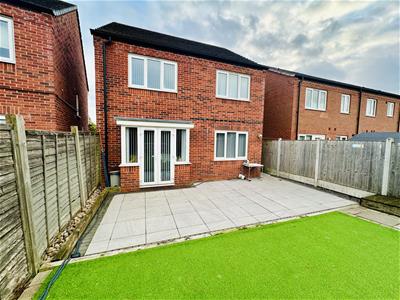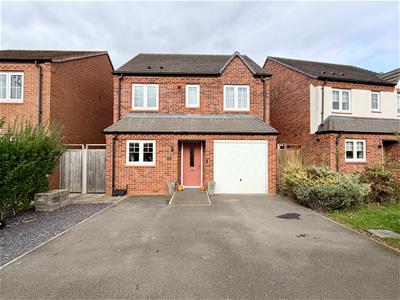
2 Bond Gate Chambers, Nuneaton
CV11 4AL
Tarn Rise, Nuneaton
£340,000
3 Bedroom House - Detached
- BELLWAY BUILT DETACHED IN CUL-DE-SAC
- THREE DOUBLE BEDROOMS, MASTER WITH ENSUITE
- ENTRANCE HALL, FITTED KITCHEN
- GUEST CLOAKROOM & STUDY AREA
- LOUNGE / DINING ROOM
- EASY MAINTENANCE GARDEN TO REAR & DRIVEWAY
- EPC: B, COUNCIL TAX D
- VIEWING STRONGLY RECOMMENDED
Nestled in the charming area of Tarn Rise, Nuneaton, this delightful detached house offers a perfect blend of comfort and modern living. With three well-proportioned bedrooms, this property is ideal for families or those seeking extra space. The master bedroom benefits from an en-suite shower, providing a private sanctuary for relaxation.
Upon entering, you are greeted by a welcoming entrance hall that sets the tone for the rest of the home. The spacious reception room is perfect for entertaining guests or enjoying quiet evenings with family. Additionally, the property features a convenient guest w.c., ensuring that visitors are comfortably accommodated.
With three bathrooms in total, including the en-suite, this home is designed to cater to the needs of a busy household, allowing for ease and privacy during the morning rush.
Tarn Rise is a sought-after location, known for its friendly community and proximity to local amenities, schools, and parks. This property not only offers a comfortable living space but also the opportunity to enjoy a vibrant neighbourhood.
In summary, this detached house in Tarn Rise is a wonderful opportunity for those looking for a spacious and well-appointed family home. With its modern features and prime location, it is sure to attract interest from discerning buyers. Don’t miss the chance to make this lovely property your own.
Entrance
Via double glazed entrance door leading into:
Entrance Hall
Radiator, wooden laminate flooring, half height feature panelling, dog leg staircase to first floor landing with spindles and double glazed window to side, doors to:
Fitted Kitchen
3.76m x 2.61m (12'4" x 8'7")Fitted with a matching range of base and eye level units with worktop space over, 1+1/4 bowl stainless steel sink unit with single drainer and swan neck mixer tap, plumbing for washing machine, eye level electric fan assisted double oven, four ring gas hob with extractor hood over, double glazed window to front, radiator, ceramic tiled flooring, double glazed door to side, door to:
Cloakroom
Fitted with two piece suite comprising, pedestal wash hand basin with mixer tap and tiled splashback, low-level WC and extractor fan, radiator.
Study
2.40m x 2.35m (7'10" x 7'9")Wooden laminate flooring.
Lounge/Diner
4.54m x 6.22m (14'11" x 20'5")Double glazed window to rear, two double radiators, wooden laminate flooring, telephone point, TV point, double glazed french double doors to garden, door to under-stairs storage cupboard.
Landing
Access to loft space door to storage cupboard and doors to:
Bedroom
4.14m x 3.32m (13'7" x 10'11")Double glazed window to front, radiator, built in wardrobes and door to:
En-suite Shower Room
Fitted with three piece suite comprising tiled double shower enclosure, pedestal wash hand basin with mixer tap, low-level WC and extractor fan, shaver point tiled splashbacks, obscure double glazed window to front, radiator, ceramic tiled flooring.
Bedroom
2.94m x 2.92m (9'8" x 9'7")Double glazed window to rear, radiator.
Bedroom
2.88m x 3.24m (9'5" x 10'8")Double glazed window to rear, radiator.
Bathroom
Fitted with three piece suite comprising panelled bath, pedestal wash hand basin with mixer tap and low-level WC, double glazed window to front, radiator, ceramic tiled flooring.
Garage
Up and over door, being half sized and for storage only with power and light.
Energy Efficiency and Environmental Impact
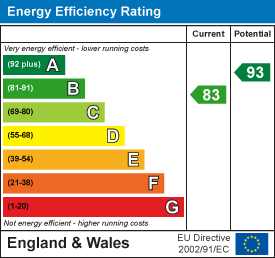
Although these particulars are thought to be materially correct their accuracy cannot be guaranteed and they do not form part of any contract.
Property data and search facilities supplied by www.vebra.com
