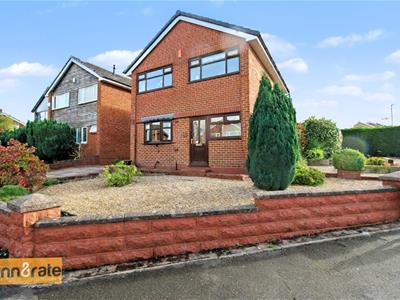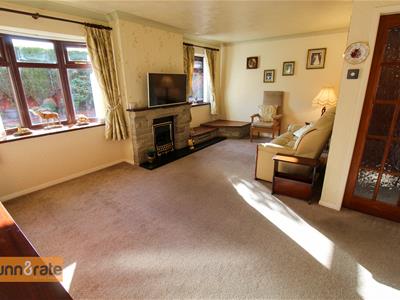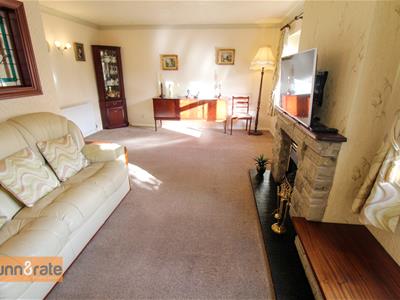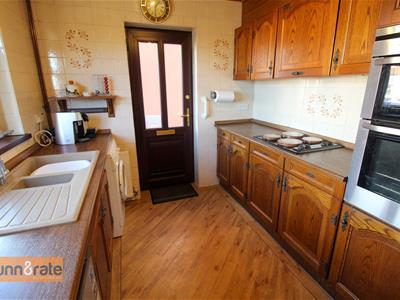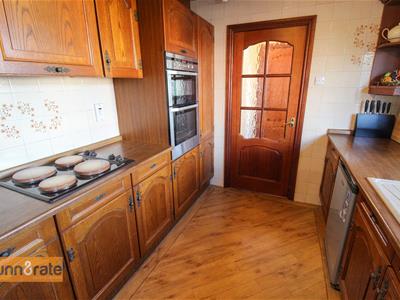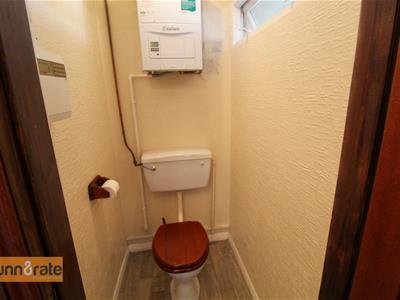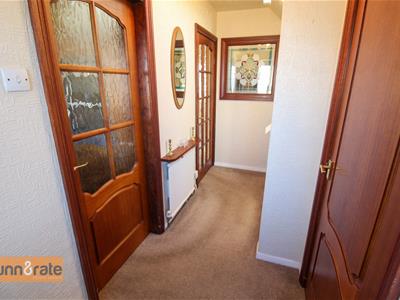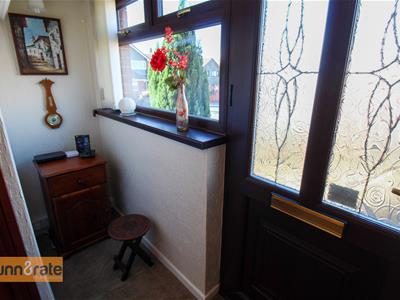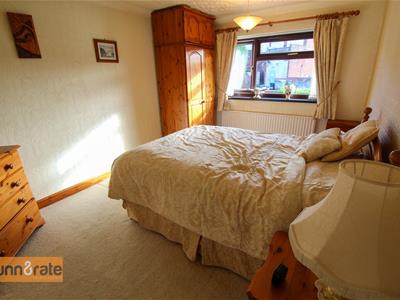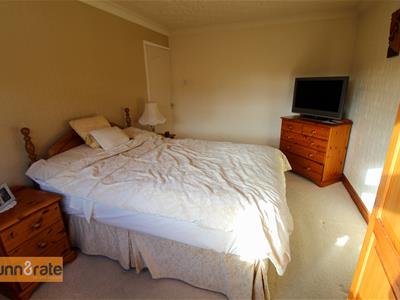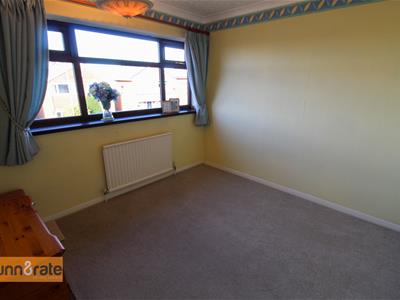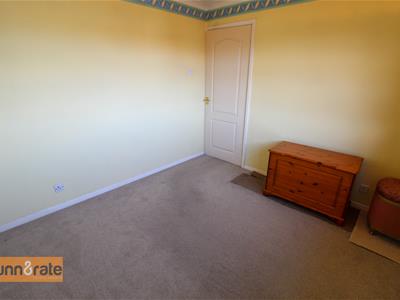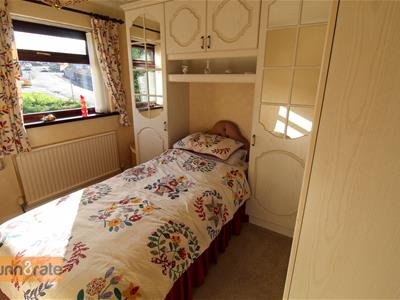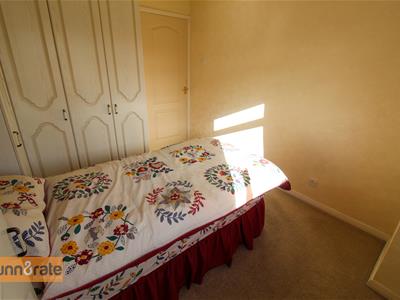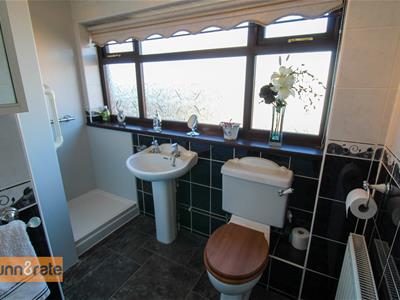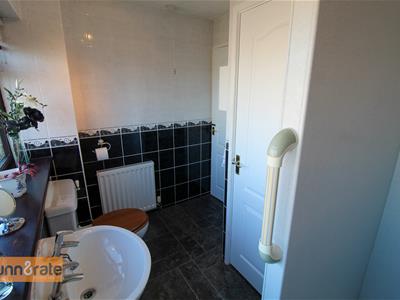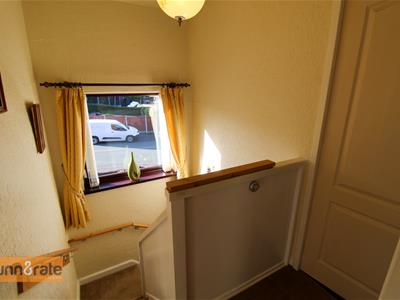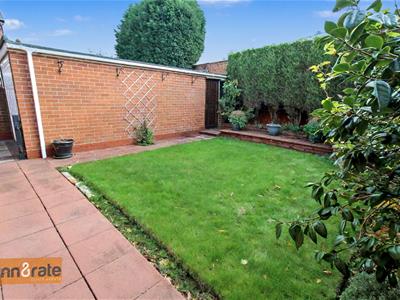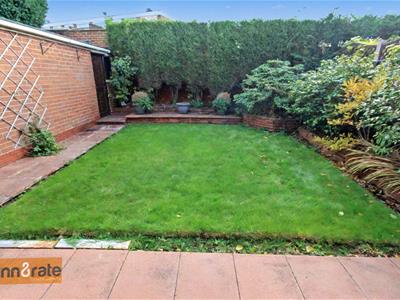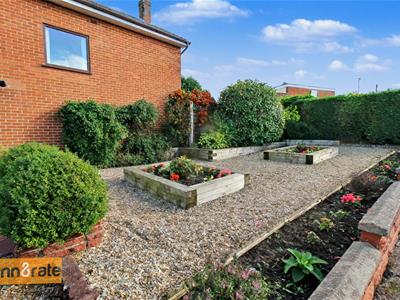.png)
122a Baddeley Green Lane
Stoke
ST2 7HA
Hillberry Close, Eaton Park, Stoke-On-Trent
£225,000
3 Bedroom House - Detached
- VERY WELL PRESENTED DETACHED PROPERTY
- FITTED KITCHEN AND CLOAKROOM
- LOUNGE/DINING ROOM
- THREE WELL PROPORTIONED BEDROOMS
- CONTEMPORARY BATHROOM SUITE
- BENEFITS FROM A CORNER PLOT WITH REAR GARDEN
- GARAGE AND SHED
- OFF ROAD PARKING
- SOLD WITH NO UPWARD CHAIN
- VERY POPULAR LOCATION, SCHOOLING, CHEMIST AND SHOPS
When opportunity knocks, make sure you open the door. This DETACHED house on Hillberry Close, is a wonderful opportunity for families seeking a spacious and inviting home in a desirable location. This superb property comprises of a fitted kitchen, a large lounge/diner, THREE good sized bedrooms and a contemporary bathroom. To the front of the property there is a paved driveway and the rear garden is lawned and enclosed, with a GARAGE. Located in the popular Eaton Park estate, close to local amenities, excellent schooling and commuter links to the main town centre. what are you waiting for? Book your viewing today!
GROUND FLOOR
Entrance Hall
3.71 x 2.58 (12'2" x 8'5")UPVC door to the front aspect and UPVC window to the front aspect. Radiator and door to under stair storage cupboard. Stairs to the first floor.
Cloakroom
1.17 x 0.94 (3'10" x 3'1")Low level W.C. and wall mounted boiler.
Kitchen
2.89 x 2.45 (9'5" x 8'0")Upvc door to the side aspect and UPVC window to the front aspect. Fitted with a range of wall and base storage units with inset sink and side drainer. Co ordinating work surface areas with fully tiled walls. Integrated appliances include electric oven and electric hob with cooker hood above. Washing machine and fridge. Radiator.
Lounge/ Dining Room
5.65 x 4.19 (18'6" x 13'8" )UPVC windows to the rear aspect. Gas fireplace and wall lights. Radiator.
FIRST FLOOR
Landing
UPVC window to the side aspect and loft hatch access. Stairs to the ground floor.
Bedroom One
4.07 x 2.94 (13'4" x 9'7")UPVC window to the rear aspect. Radiator.
Bedroom Two
2.94 x 2.72 (9'7" x 8'11")UPVC window to the front aspect. Radiator.
Bedroom Three
3.18 x 2.64 (10'5" x 8'7")UPVC window to the rear aspect. Fitted wardrobes and radiator.
Bathroom
2.60 x 1.81 (8'6" x 5'11")UPVC window to the front aspect. Fitted with a suite comprising double shower, vanity wash hand basin and low level W.C. Fully tiled walls and radiator. Door to storage cupboard housing water tank. Radiator.
EXTERIOR
To the front of the property there is a paved driveway leading down the side. A gravelled garden to the front an sides with planters and flower borders. The rear garden is enclosed with lawned garden and shed.
Garage
5.15 x 2.45 (16'10" x 8'0")Up and over door to the front aspect. Power and light.
Energy Efficiency and Environmental Impact

Although these particulars are thought to be materially correct their accuracy cannot be guaranteed and they do not form part of any contract.
Property data and search facilities supplied by www.vebra.com
