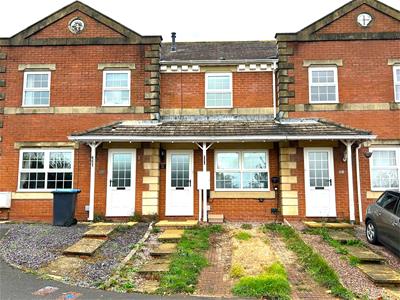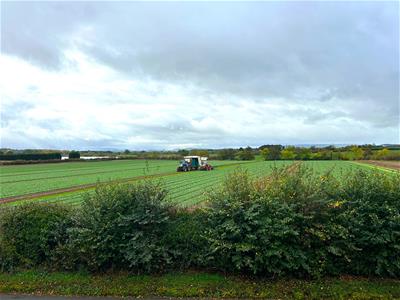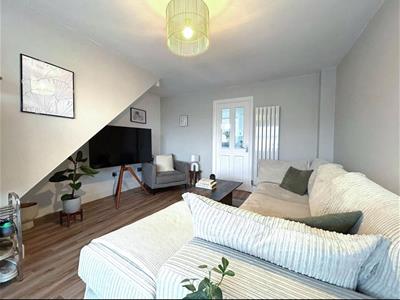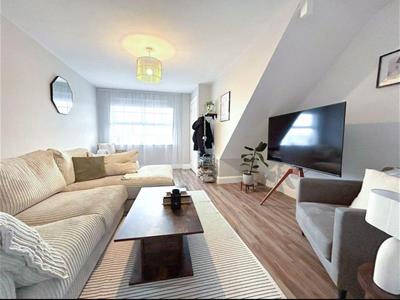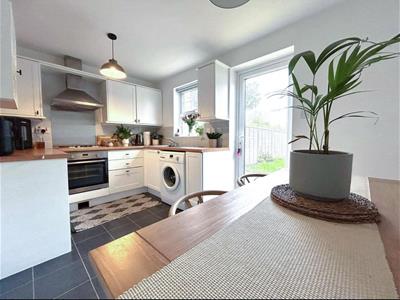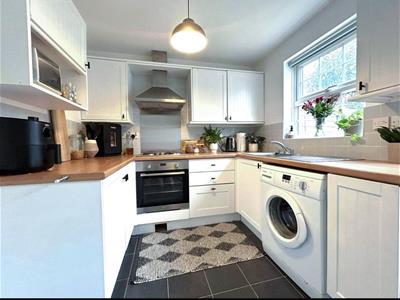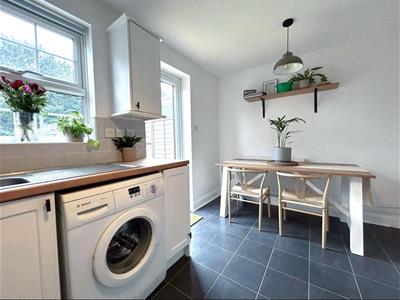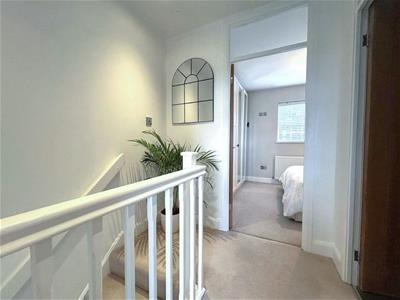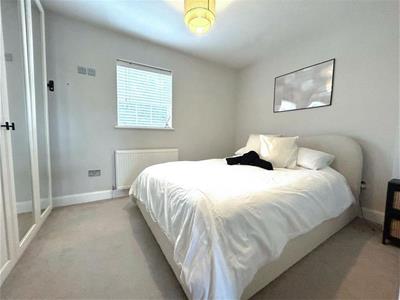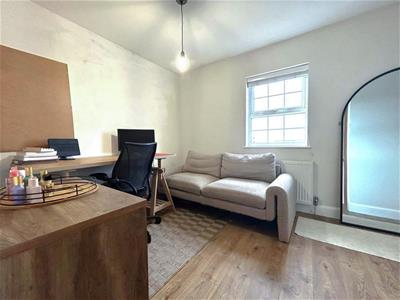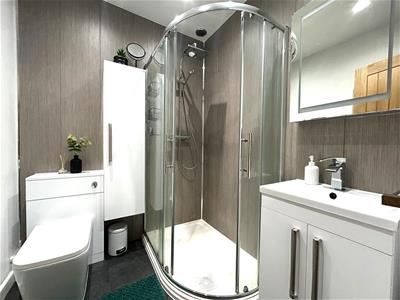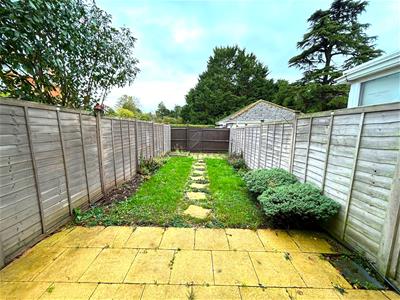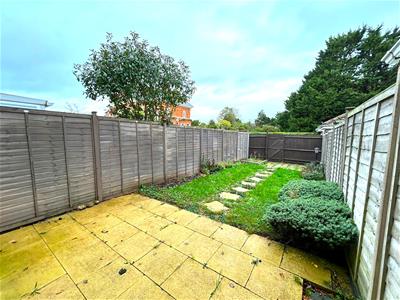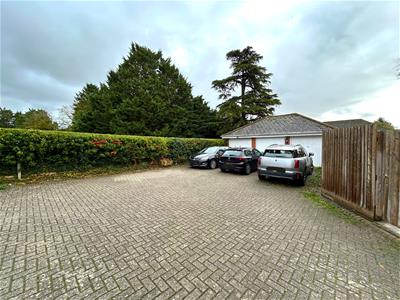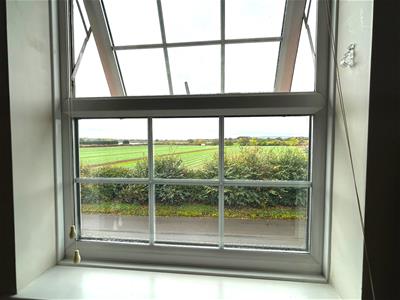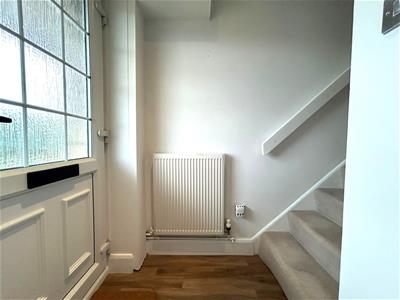
7 Merstow Green
Evesham
Worcestershire
WR11 4BD
School Road, Salford Priors
Asking Price £235,000 Sold (STC)
2 Bedroom House
- Two double bedrooms
- Idyllic village location
- Garage & off road parking
- Modern kitchen/diner
- Modern shower room
- Countryside views
- Ideal first time buy
- Electric EV car charging point
- Early viewing advised
- EPC Rating - D / Council tax band - C
***TWO DOUBLE BEDROOM VILLAGE HOME WITH GARAGE & OFF ROAD PARKING LOCATED WITHIN A PICTURESQUE VILLAGE SETTING WITH VIEWS OF THE OPEN COUNTRYSIDE TO THE FRONT ASPECT***
This wonderfully appointed two double bedroom home has the added benefit of a garage & off road parking to the rear.
The property boasts a modern kitchen & shower room with no updating for the next buyer to complete and is located within the picturesque village of Salford Priors with stunning views of the countryside to the front aspect.
As you approach the property you will find a front garden space, which is currently utilised by the current owner as an additional parking space with electric EV charging point. To the rear of the property is the useful garage and off road parking.
The stylish ground floor comprises: entrance hall, living room, kitchen/diner.
The first floor comprises: first floor landing, two double bedrooms and the modern shower room.
The property further benefits from gas central heating and double glazing throughout.
Tenure - Freehold
Council Tax Band - C
Entrance Hall
The welcoming entrance hall creates a great first impression for the home. The entrance hall has a door offering access to the living room, stairs rising to the first floor and a panel radiator.
Living Room
4.85m x 3.68m (15'11 x 12'1)The stylish living area is the perfect place to unwind. You will find a double glazed window to the front aspect which overlooks open countryside and a vertical panel radiator.
Kitchen/Diner
3.68m x 2.41m (12'1 x 7'11)The modern kitchen/diner has a double glazed window to the rear aspect and double glazed door offering access to the enclosed rear garden. The kitchen comprises of a range of wall & base units, electric oven & hob, sink with drainer and space for a fridge freezer & washing machine. The kitchen also has a panel radiator.
First Floor Landing
The first floor landing has doors offering access to both double bedrooms and the modern shower room.
Bedroom 1
3.68m x 2.72m (12'1 x 8'11)Double bedroom with double glazed window to the rear aspect and panel radiator.
Bedroom 2
3.68m x 2.72m (12'1 x 8'11)Double bedroom with double glazed window to the front aspect with views of open countryside, panel radiator and use storage cupboard.
Shower Room
1.83m x 1.78m (6'0 x 5'10)The modern shower room comprises of a low level WC, corner shower cubicle, hand wash basin and heated towel rail.
Garage
2.44m x 5.21m (8'0 x 17'1)generously sized single garage with light, power and traditional 'up and over' style garage door.
Outside
The front aspect of the property has a front garden area which is utilised by the current owner as an additional parking space with an electric EV car charging point.
To the rear aspect you will find a sunny enclosed rear garden with a rear gate offering access to an allocated parking space in front of the single garage.
The property is located within a picturesque village location with surrounding views of the countryside.
Energy Efficiency and Environmental Impact

Although these particulars are thought to be materially correct their accuracy cannot be guaranteed and they do not form part of any contract.
Property data and search facilities supplied by www.vebra.com
